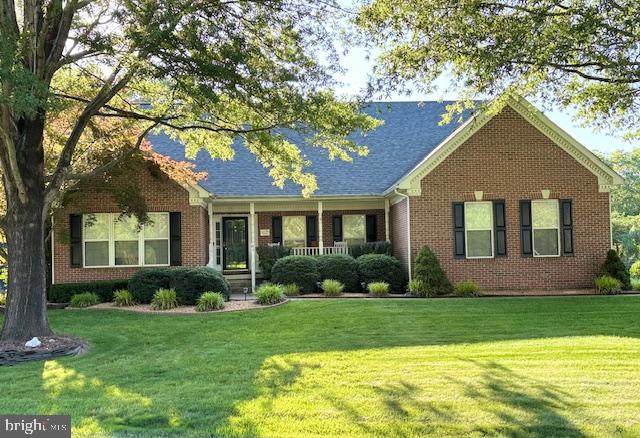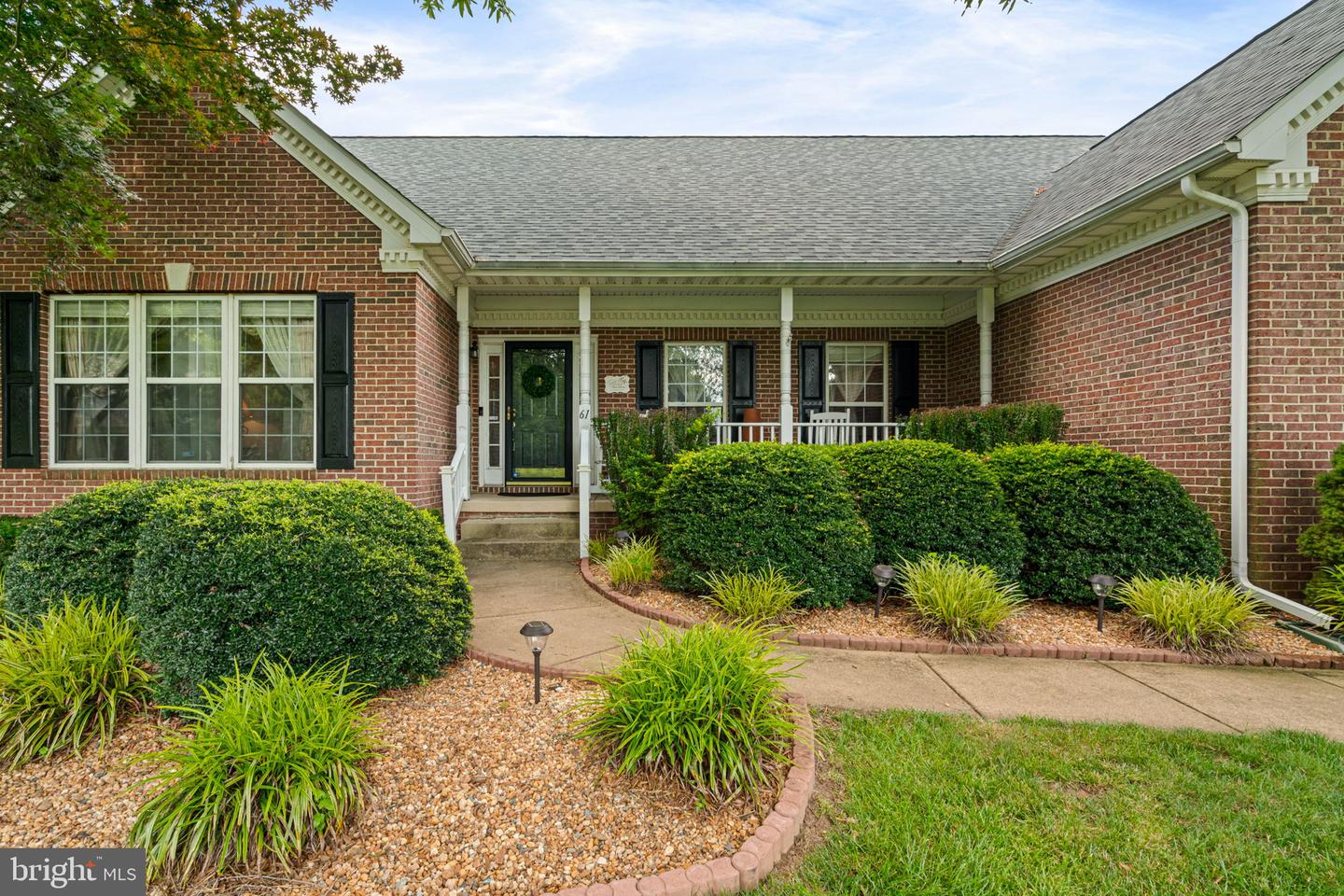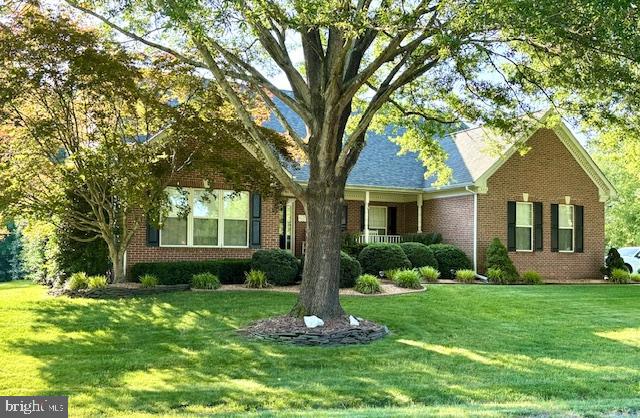


61 Kirby Ln, Stafford, VA 22554
$775,000
4
Beds
3
Baths
4,841
Sq Ft
Single Family
Coming Soon
Listed by
Dana L Cloud
Realty One Group Old Towne
Last updated:
June 21, 2025, 01:26 PM
MLS#
VAST2040090
Source:
BRIGHTMLS
About This Home
Home Facts
Single Family
3 Baths
4 Bedrooms
Built in 1999
Price Summary
775,000
$160 per Sq. Ft.
MLS #:
VAST2040090
Last Updated:
June 21, 2025, 01:26 PM
Added:
2 day(s) ago
Rooms & Interior
Bedrooms
Total Bedrooms:
4
Bathrooms
Total Bathrooms:
3
Full Bathrooms:
3
Interior
Living Area:
4,841 Sq. Ft.
Structure
Structure
Architectural Style:
Ranch/Rambler
Building Area:
4,841 Sq. Ft.
Year Built:
1999
Lot
Lot Size (Sq. Ft):
30,491
Finances & Disclosures
Price:
$775,000
Price per Sq. Ft:
$160 per Sq. Ft.
Contact an Agent
Yes, I would like more information from Coldwell Banker. Please use and/or share my information with a Coldwell Banker agent to contact me about my real estate needs.
By clicking Contact I agree a Coldwell Banker Agent may contact me by phone or text message including by automated means and prerecorded messages about real estate services, and that I can access real estate services without providing my phone number. I acknowledge that I have read and agree to the Terms of Use and Privacy Notice.
Contact an Agent
Yes, I would like more information from Coldwell Banker. Please use and/or share my information with a Coldwell Banker agent to contact me about my real estate needs.
By clicking Contact I agree a Coldwell Banker Agent may contact me by phone or text message including by automated means and prerecorded messages about real estate services, and that I can access real estate services without providing my phone number. I acknowledge that I have read and agree to the Terms of Use and Privacy Notice.