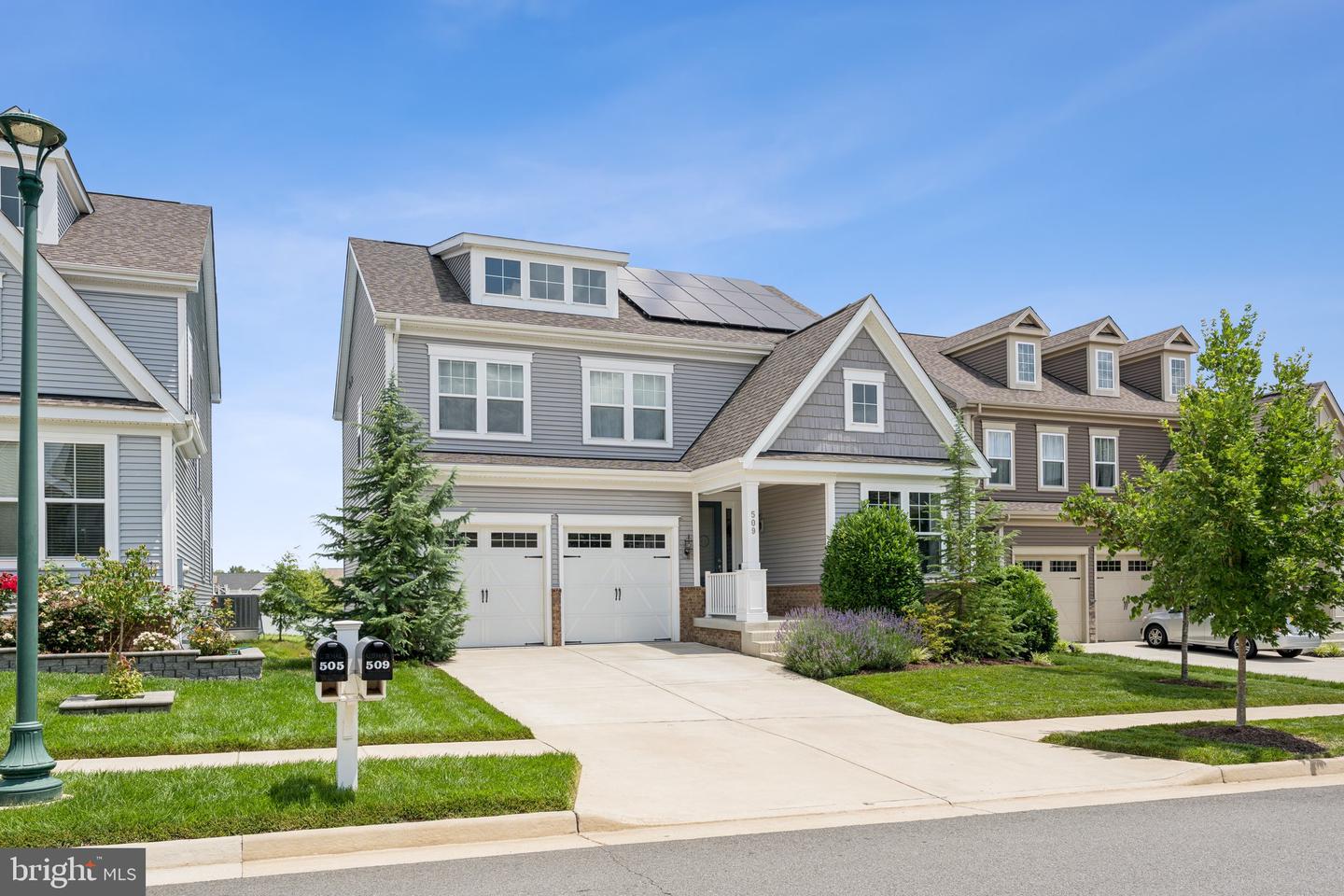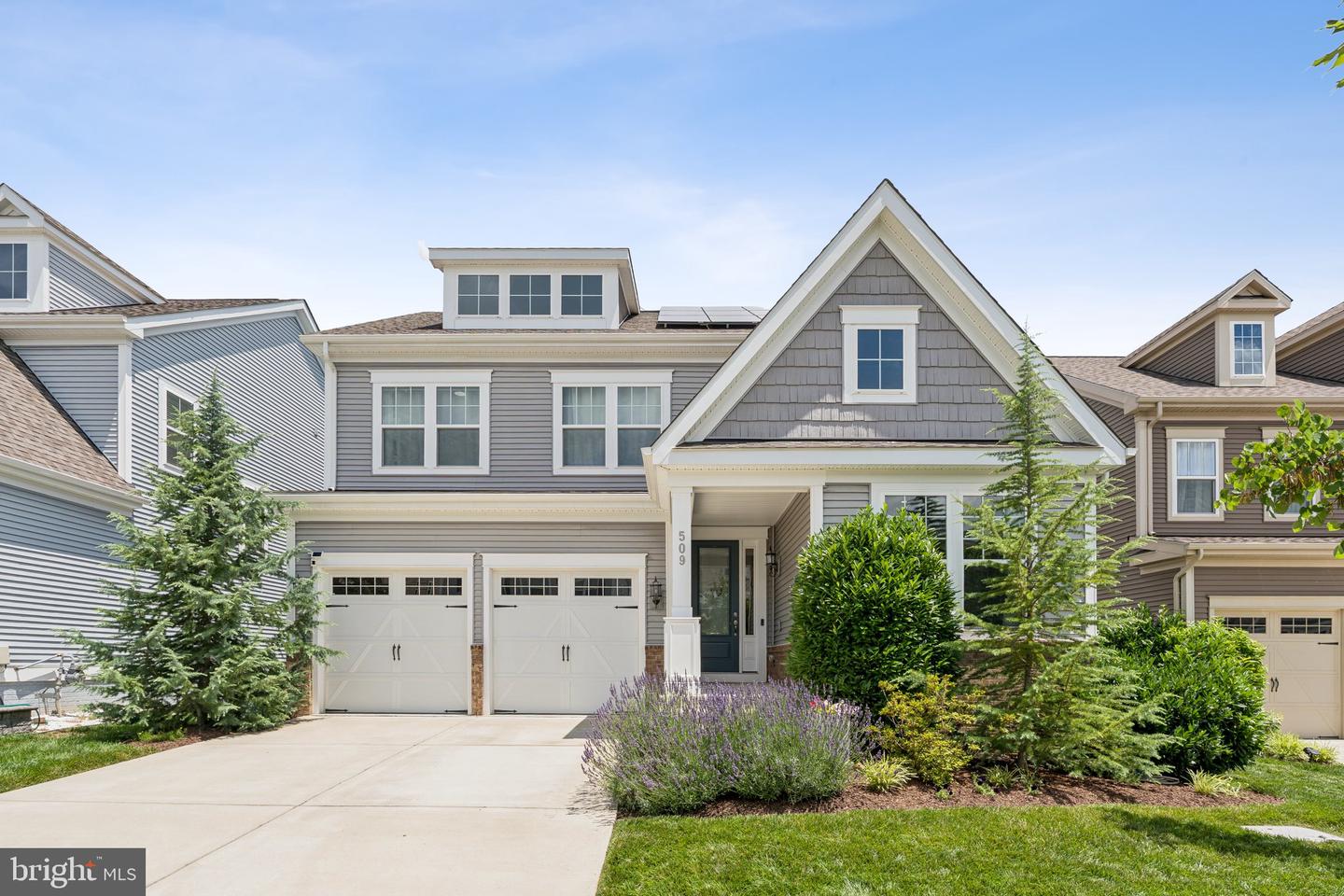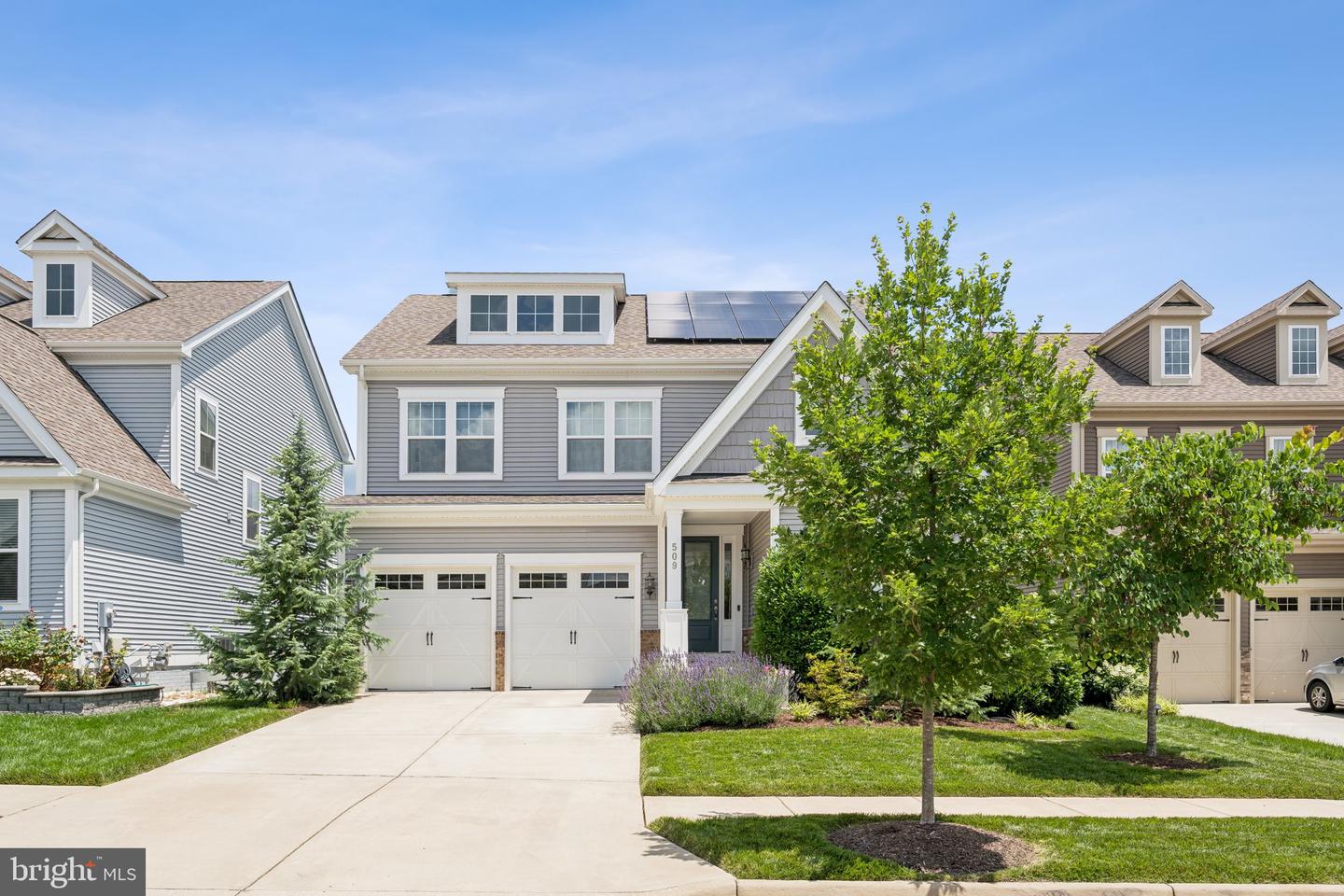509 Foxglove Way, Stafford, VA 22554
$765,000
5
Beds
4
Baths
3,765
Sq Ft
Single Family
Coming Soon
Listed by
Dilara Juliana-Daglar Wentz
Keller Williams Capital Properties
Last updated:
June 22, 2025, 01:25 PM
MLS#
VAST2038938
Source:
BRIGHTMLS
About This Home
Home Facts
Single Family
4 Baths
5 Bedrooms
Built in 2020
Price Summary
765,000
$203 per Sq. Ft.
MLS #:
VAST2038938
Last Updated:
June 22, 2025, 01:25 PM
Added:
1 day(s) ago
Rooms & Interior
Bedrooms
Total Bedrooms:
5
Bathrooms
Total Bathrooms:
4
Full Bathrooms:
3
Interior
Living Area:
3,765 Sq. Ft.
Structure
Structure
Architectural Style:
Traditional
Building Area:
3,765 Sq. Ft.
Year Built:
2020
Lot
Lot Size (Sq. Ft):
6,534
Finances & Disclosures
Price:
$765,000
Price per Sq. Ft:
$203 per Sq. Ft.
Contact an Agent
Yes, I would like more information from Coldwell Banker. Please use and/or share my information with a Coldwell Banker agent to contact me about my real estate needs.
By clicking Contact I agree a Coldwell Banker Agent may contact me by phone or text message including by automated means and prerecorded messages about real estate services, and that I can access real estate services without providing my phone number. I acknowledge that I have read and agree to the Terms of Use and Privacy Notice.
Contact an Agent
Yes, I would like more information from Coldwell Banker. Please use and/or share my information with a Coldwell Banker agent to contact me about my real estate needs.
By clicking Contact I agree a Coldwell Banker Agent may contact me by phone or text message including by automated means and prerecorded messages about real estate services, and that I can access real estate services without providing my phone number. I acknowledge that I have read and agree to the Terms of Use and Privacy Notice.


