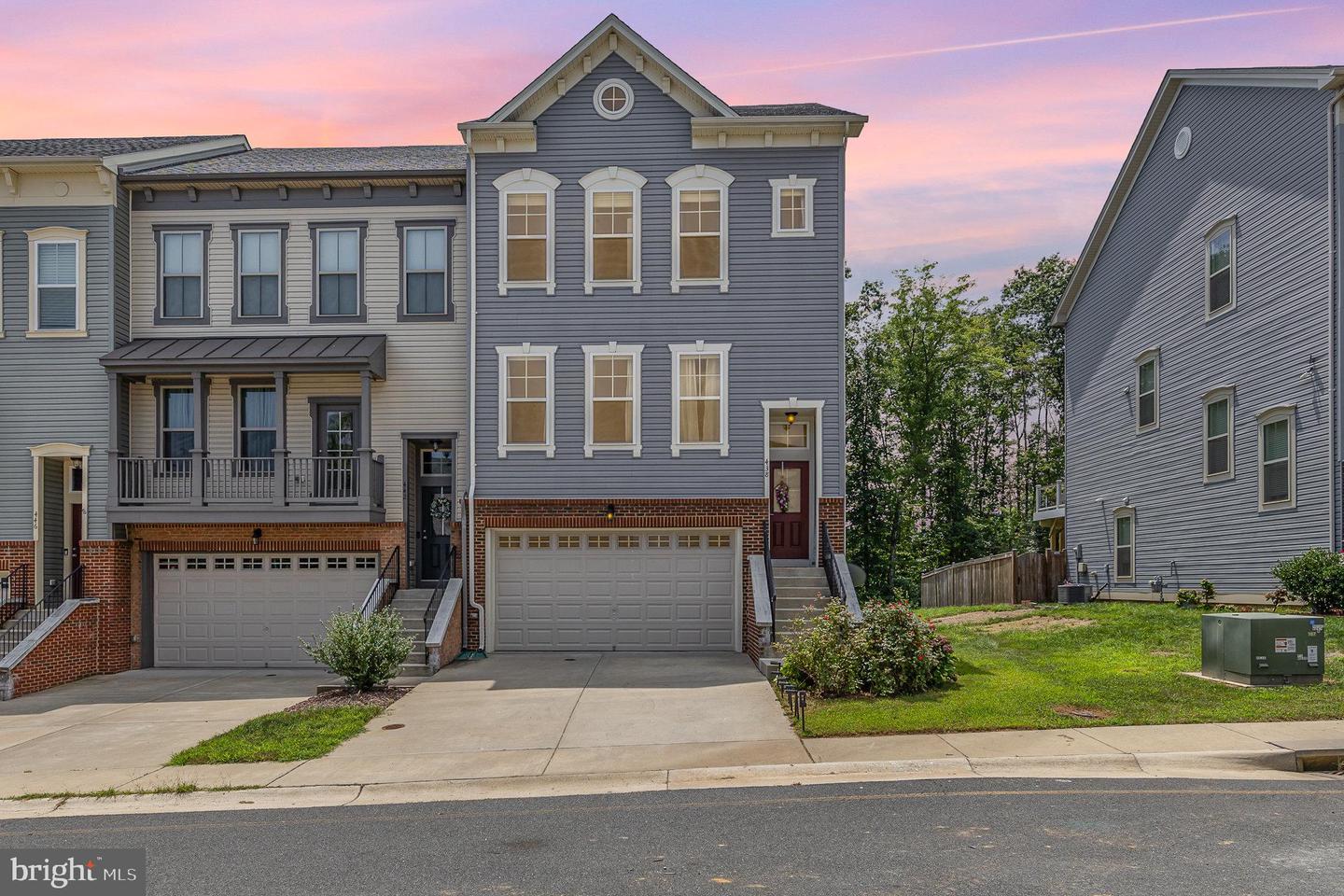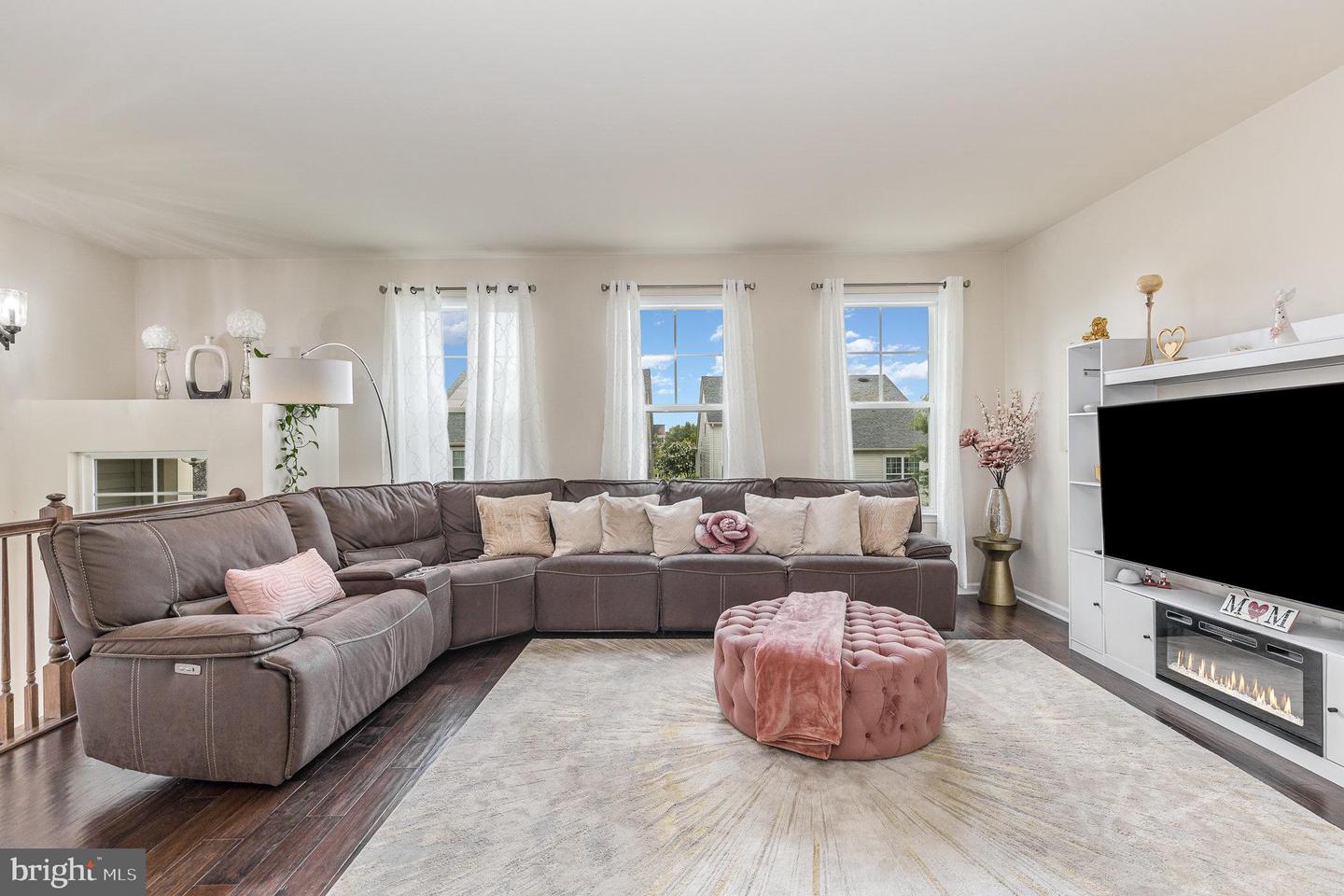


Listed by
Anna Torres
Berkshire Hathaway HomeServices Penfed Realty
Last updated:
August 5, 2025, 06:42 PM
MLS#
VAST2041234
Source:
BRIGHTMLS
About This Home
Home Facts
Townhouse
4 Baths
4 Bedrooms
Built in 2018
Price Summary
550,000
$238 per Sq. Ft.
MLS #:
VAST2041234
Last Updated:
August 5, 2025, 06:42 PM
Added:
11 day(s) ago
Rooms & Interior
Bedrooms
Total Bedrooms:
4
Bathrooms
Total Bathrooms:
4
Full Bathrooms:
3
Interior
Living Area:
2,306 Sq. Ft.
Structure
Structure
Architectural Style:
Traditional
Building Area:
2,306 Sq. Ft.
Year Built:
2018
Lot
Lot Size (Sq. Ft):
3,049
Finances & Disclosures
Price:
$550,000
Price per Sq. Ft:
$238 per Sq. Ft.
Contact an Agent
Yes, I would like more information from Coldwell Banker. Please use and/or share my information with a Coldwell Banker agent to contact me about my real estate needs.
By clicking Contact I agree a Coldwell Banker Agent may contact me by phone or text message including by automated means and prerecorded messages about real estate services, and that I can access real estate services without providing my phone number. I acknowledge that I have read and agree to the Terms of Use and Privacy Notice.
Contact an Agent
Yes, I would like more information from Coldwell Banker. Please use and/or share my information with a Coldwell Banker agent to contact me about my real estate needs.
By clicking Contact I agree a Coldwell Banker Agent may contact me by phone or text message including by automated means and prerecorded messages about real estate services, and that I can access real estate services without providing my phone number. I acknowledge that I have read and agree to the Terms of Use and Privacy Notice.