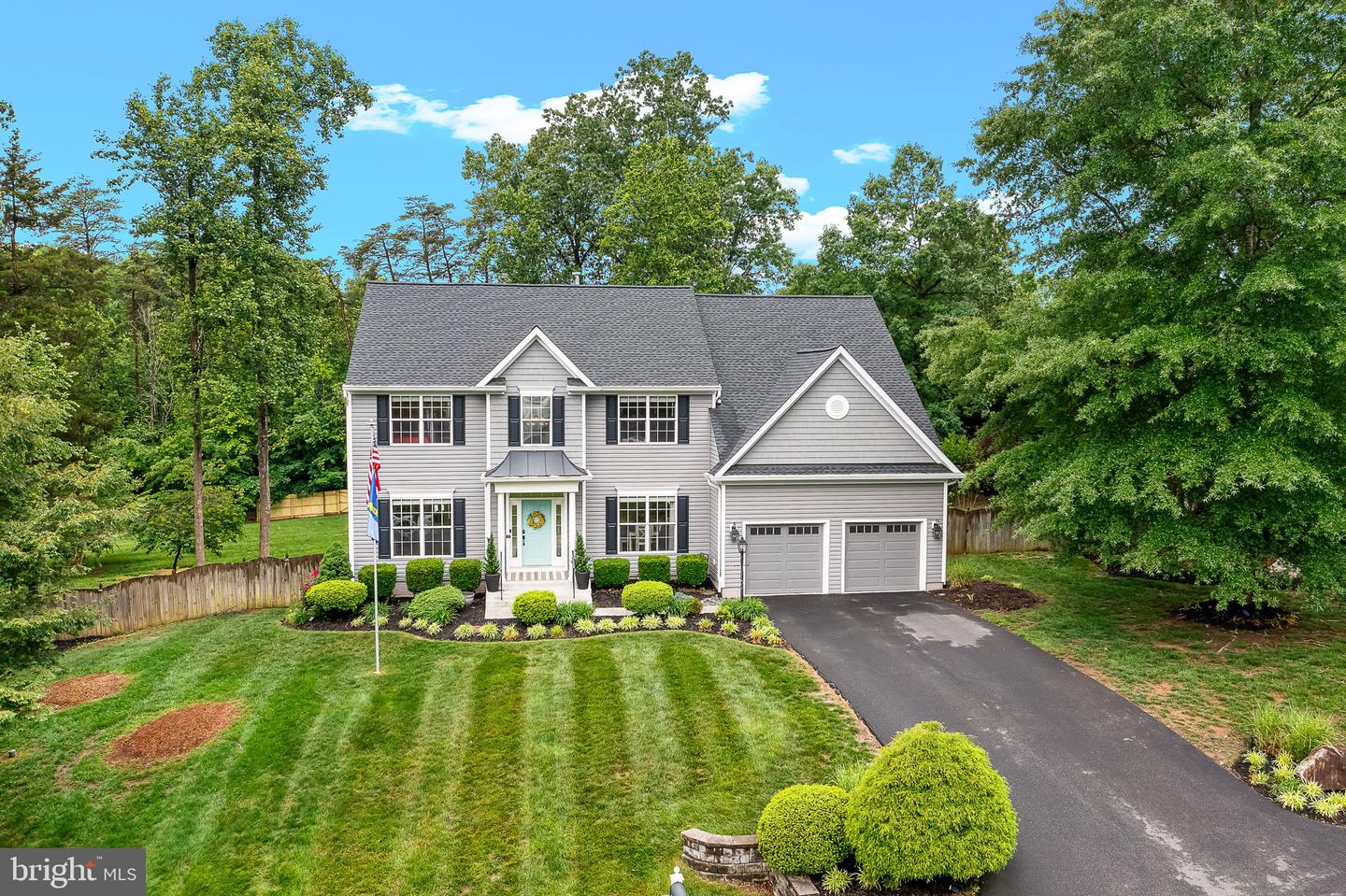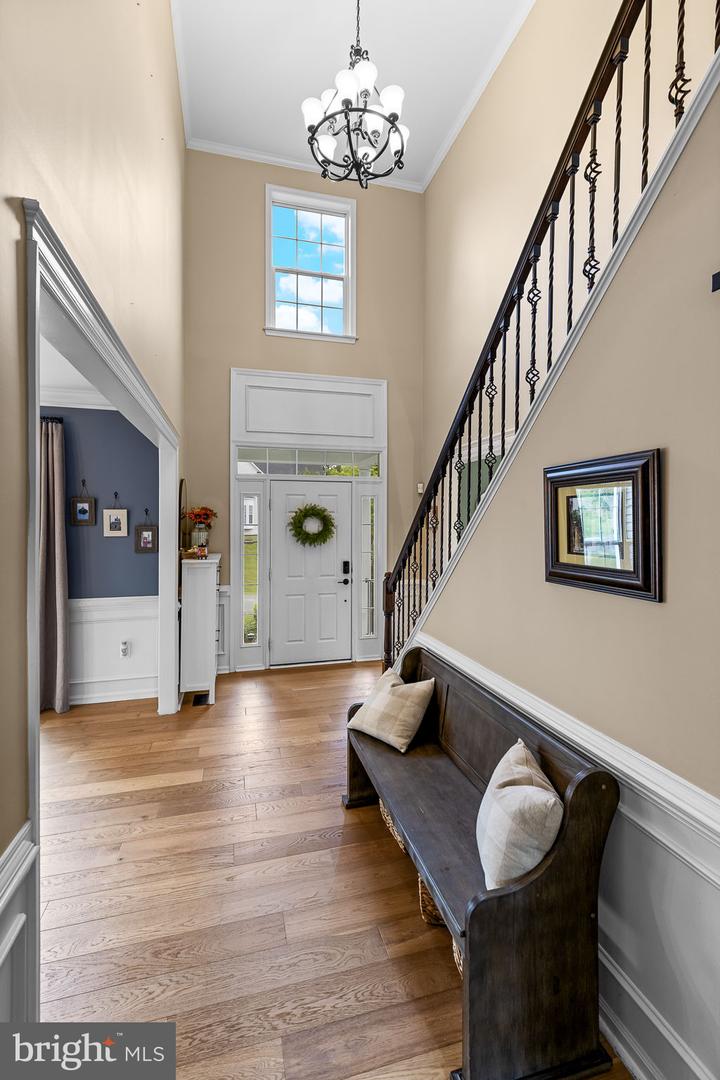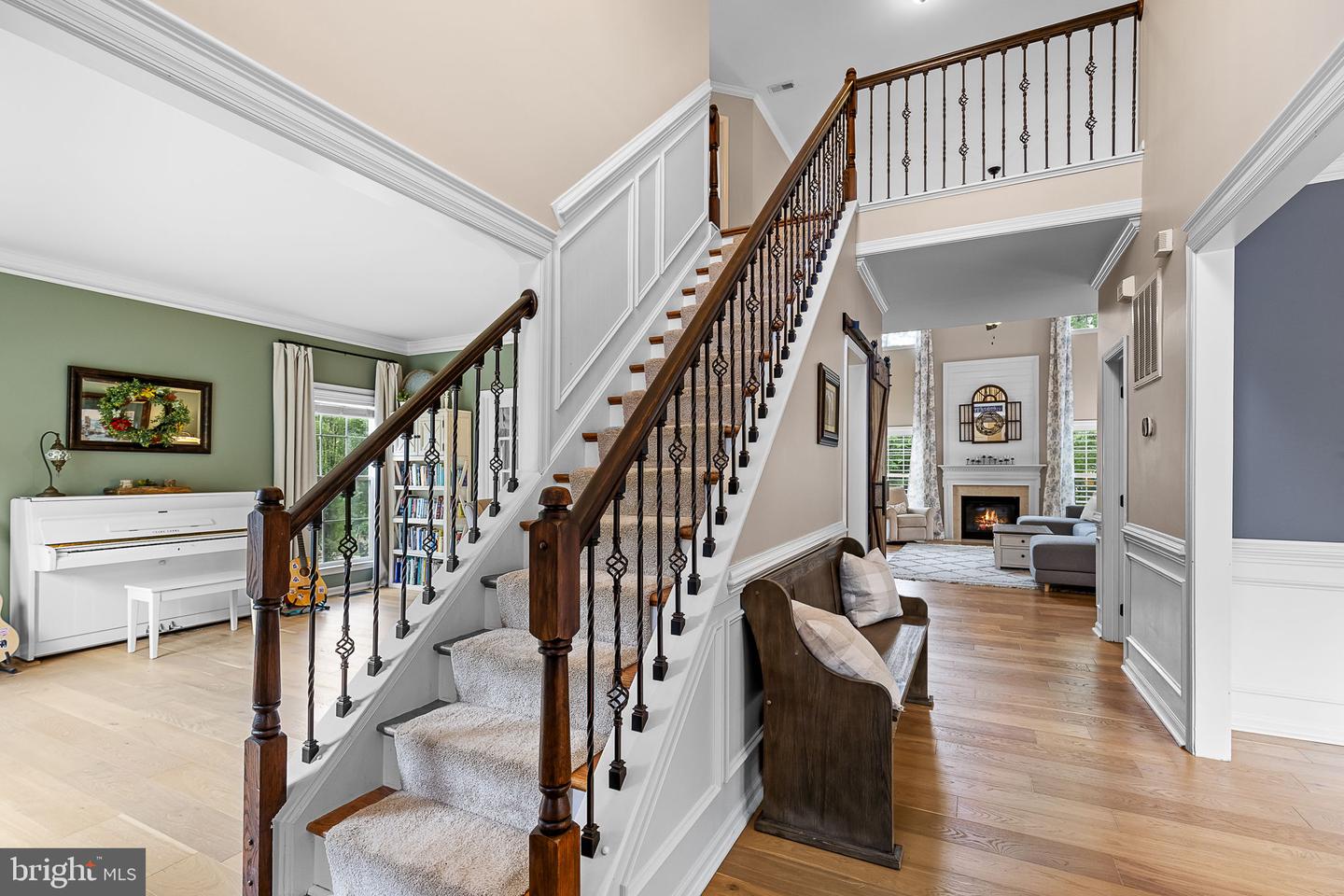4 Saint Vincent Ct, Stafford, VA 22556
$787,000
5
Beds
4
Baths
4,518
Sq Ft
Single Family
Pending
Listed by
Lindsay Summa
Century 21 Redwood Realty
Last updated:
May 29, 2025, 07:24 AM
MLS#
VAST2039004
Source:
BRIGHTMLS
About This Home
Home Facts
Single Family
4 Baths
5 Bedrooms
Built in 2004
Price Summary
787,000
$174 per Sq. Ft.
MLS #:
VAST2039004
Last Updated:
May 29, 2025, 07:24 AM
Added:
7 day(s) ago
Rooms & Interior
Bedrooms
Total Bedrooms:
5
Bathrooms
Total Bathrooms:
4
Full Bathrooms:
3
Interior
Living Area:
4,518 Sq. Ft.
Structure
Structure
Architectural Style:
Colonial
Building Area:
4,518 Sq. Ft.
Year Built:
2004
Lot
Lot Size (Sq. Ft):
43,995
Finances & Disclosures
Price:
$787,000
Price per Sq. Ft:
$174 per Sq. Ft.
Contact an Agent
Yes, I would like more information from Coldwell Banker. Please use and/or share my information with a Coldwell Banker agent to contact me about my real estate needs.
By clicking Contact I agree a Coldwell Banker Agent may contact me by phone or text message including by automated means and prerecorded messages about real estate services, and that I can access real estate services without providing my phone number. I acknowledge that I have read and agree to the Terms of Use and Privacy Notice.
Contact an Agent
Yes, I would like more information from Coldwell Banker. Please use and/or share my information with a Coldwell Banker agent to contact me about my real estate needs.
By clicking Contact I agree a Coldwell Banker Agent may contact me by phone or text message including by automated means and prerecorded messages about real estate services, and that I can access real estate services without providing my phone number. I acknowledge that I have read and agree to the Terms of Use and Privacy Notice.


