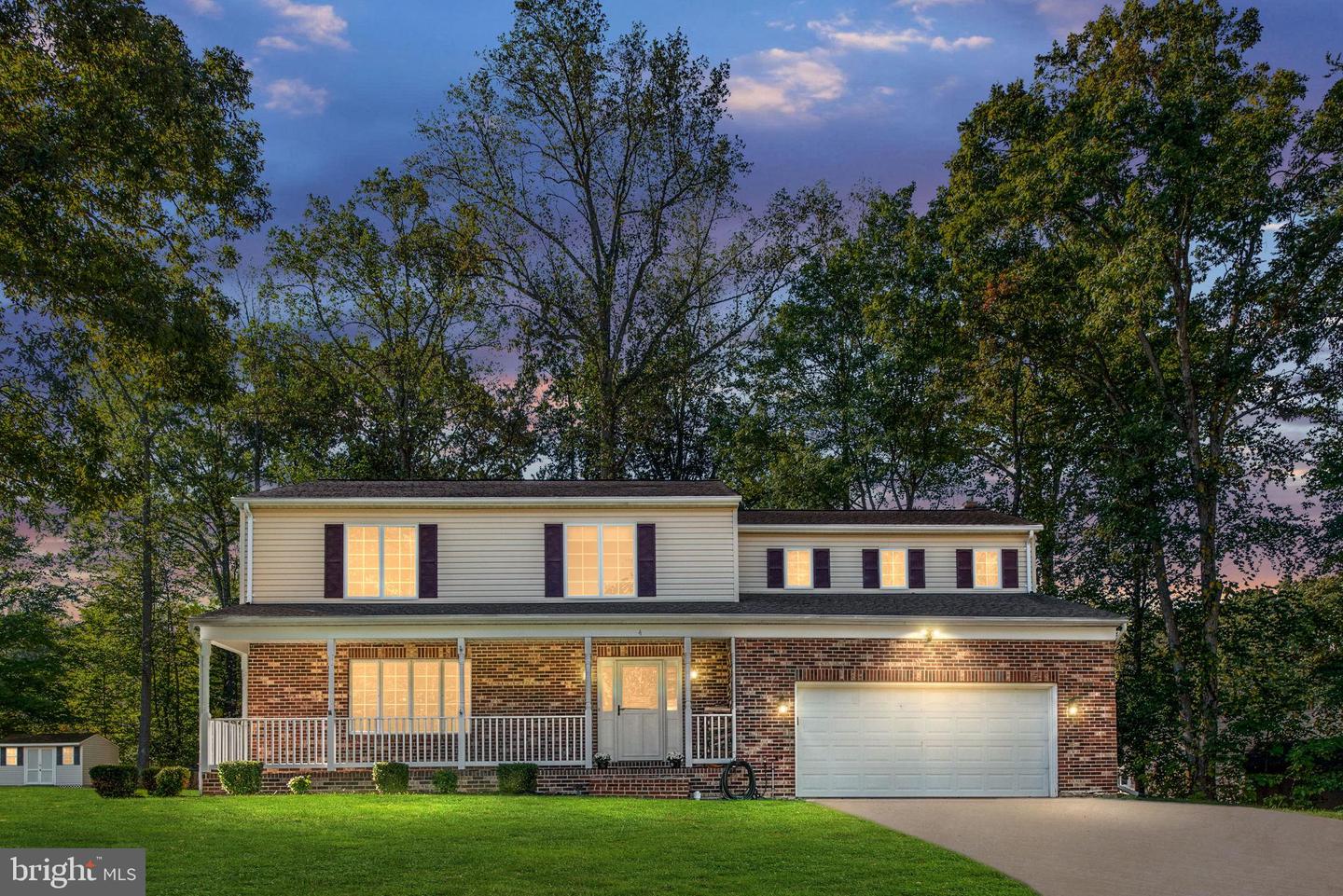Local Realty Service Provided By: Coldwell Banker Premier

4 Garfield St, Stafford, VA 22556
$579,000
5
Beds
3
Baths
3,947
Sq Ft
Single Family
Sold
Listed by
Kathryn J Melecio
Jeannette Marie Echevarria
Bought with Pearson Smith Realty LLC
Lpt Realty, LLC., 8773662213, vabrokers@lptrealty.com
MLS#
VAST2043474
Source:
BRIGHTMLS
Sorry, we are unable to map this address
About This Home
Home Facts
Single Family
3 Baths
5 Bedrooms
Built in 1988
Price Summary
599,000
$151 per Sq. Ft.
MLS #:
VAST2043474
Sold:
January 8, 2026
Rooms & Interior
Bedrooms
Total Bedrooms:
5
Bathrooms
Total Bathrooms:
3
Full Bathrooms:
2
Interior
Living Area:
3,947 Sq. Ft.
Structure
Structure
Architectural Style:
Colonial
Building Area:
3,947 Sq. Ft.
Year Built:
1988
Finances & Disclosures
Price:
$599,000
Price per Sq. Ft:
$151 per Sq. Ft.
Source:BRIGHTMLS
The information being provided by Bright Mls is for the consumer’s personal, non-commercial use and may not be used for any purpose other than to identify prospective properties consumers may be interested in purchasing. The information is deemed reliable but not guaranteed and should therefore be independently verified. © 2026 Bright Mls All rights reserved.