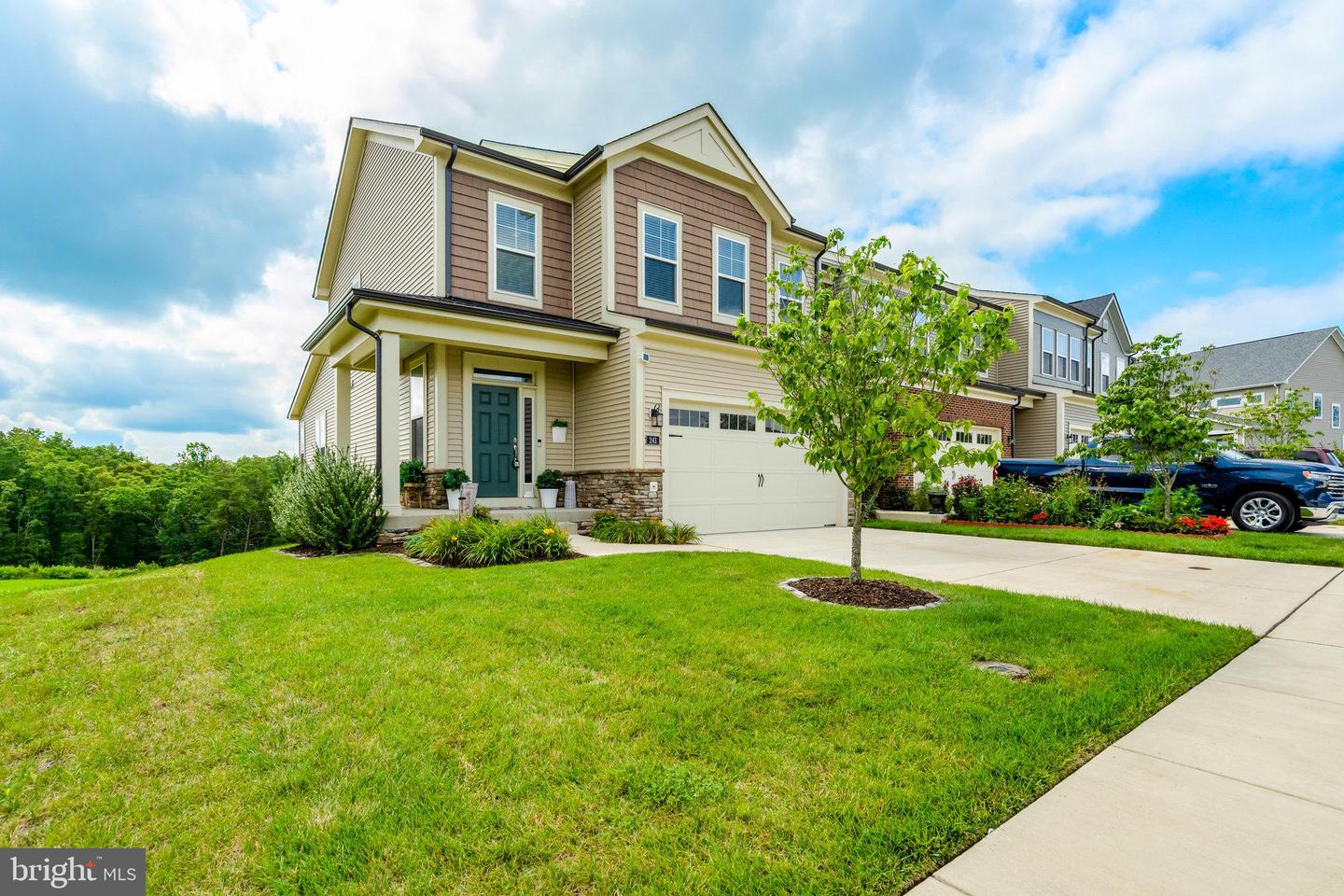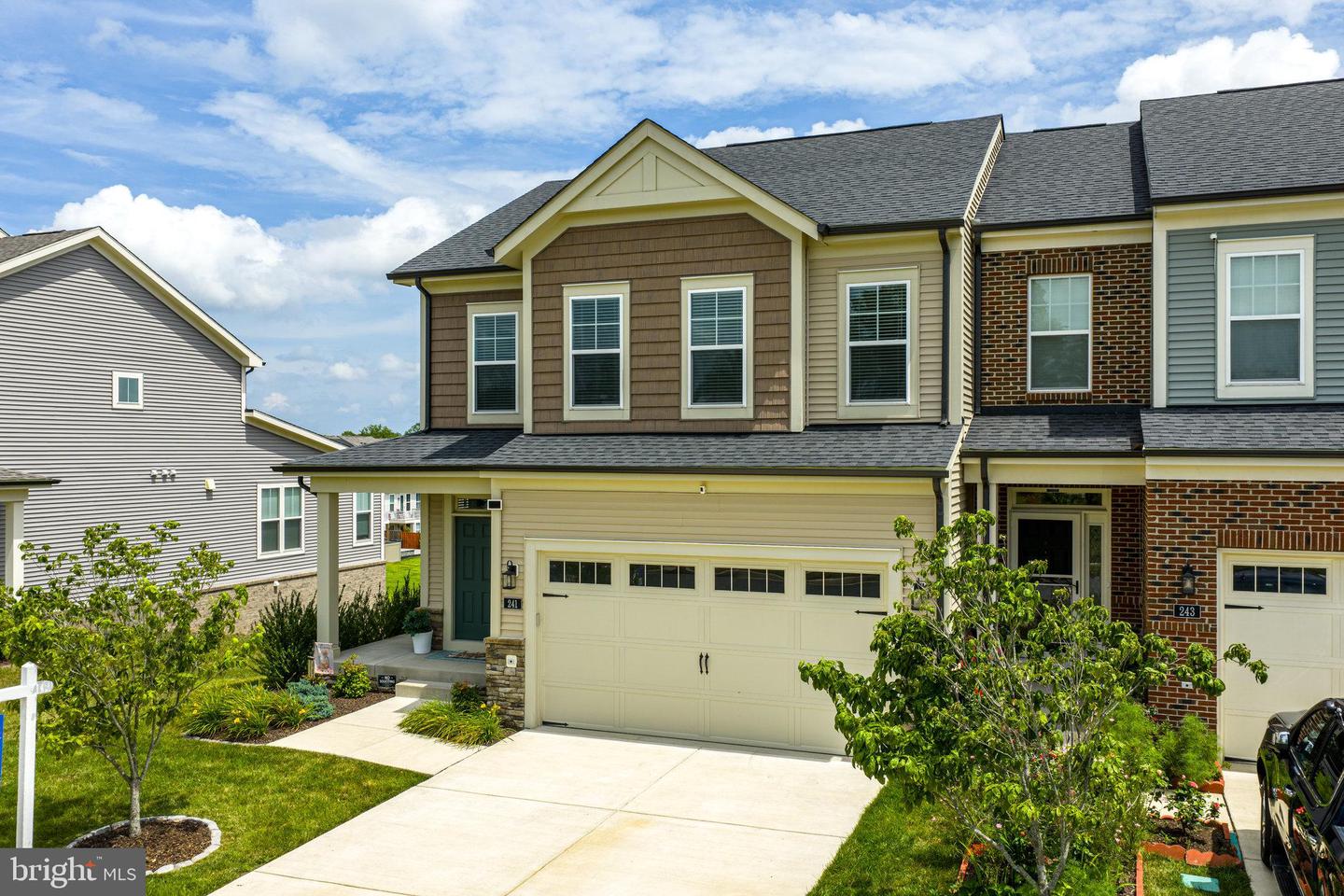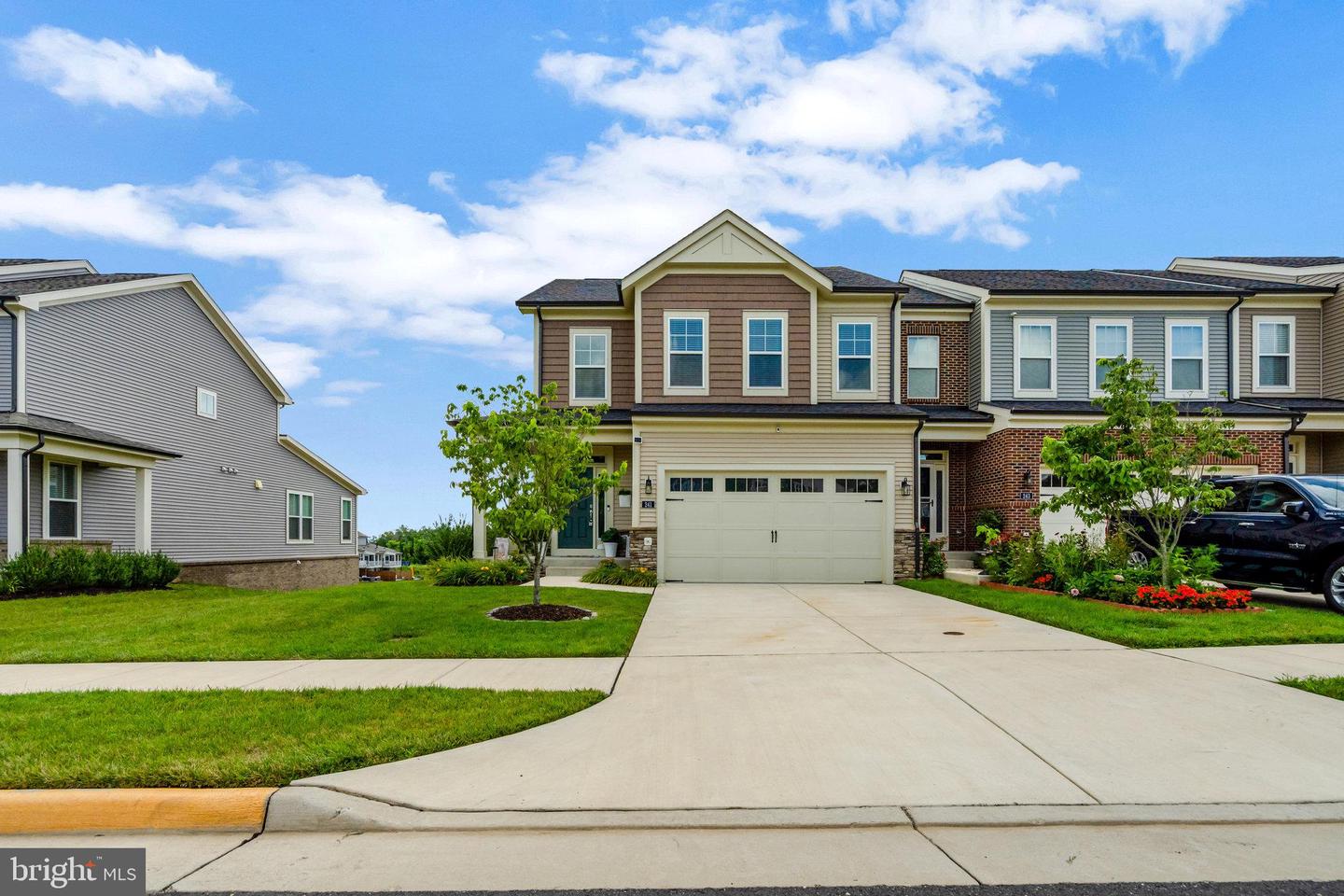


241 Smokebush Dr, Stafford, VA 22554
$700,000
4
Beds
4
Baths
3,291
Sq Ft
Townhouse
Active
Listed by
Danny Lee Humphreys Ii
Real Broker, LLC.
Last updated:
July 18, 2025, 04:39 PM
MLS#
VAST2040836
Source:
BRIGHTMLS
About This Home
Home Facts
Townhouse
4 Baths
4 Bedrooms
Built in 2022
Price Summary
700,000
$212 per Sq. Ft.
MLS #:
VAST2040836
Last Updated:
July 18, 2025, 04:39 PM
Added:
1 day(s) ago
Rooms & Interior
Bedrooms
Total Bedrooms:
4
Bathrooms
Total Bathrooms:
4
Full Bathrooms:
3
Interior
Living Area:
3,291 Sq. Ft.
Structure
Structure
Architectural Style:
Colonial
Building Area:
3,291 Sq. Ft.
Year Built:
2022
Lot
Lot Size (Sq. Ft):
3,920
Finances & Disclosures
Price:
$700,000
Price per Sq. Ft:
$212 per Sq. Ft.
Contact an Agent
Yes, I would like more information from Coldwell Banker. Please use and/or share my information with a Coldwell Banker agent to contact me about my real estate needs.
By clicking Contact I agree a Coldwell Banker Agent may contact me by phone or text message including by automated means and prerecorded messages about real estate services, and that I can access real estate services without providing my phone number. I acknowledge that I have read and agree to the Terms of Use and Privacy Notice.
Contact an Agent
Yes, I would like more information from Coldwell Banker. Please use and/or share my information with a Coldwell Banker agent to contact me about my real estate needs.
By clicking Contact I agree a Coldwell Banker Agent may contact me by phone or text message including by automated means and prerecorded messages about real estate services, and that I can access real estate services without providing my phone number. I acknowledge that I have read and agree to the Terms of Use and Privacy Notice.