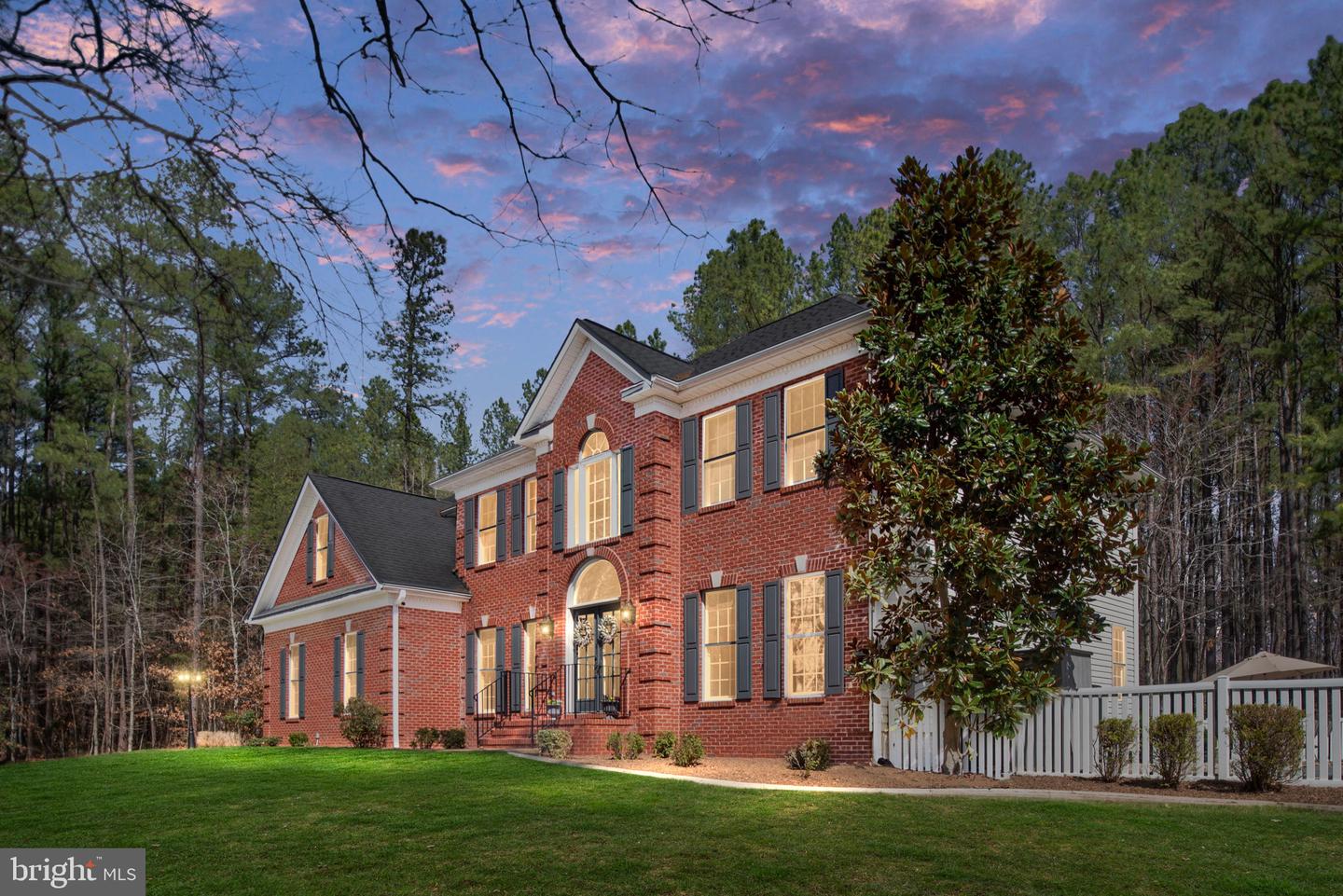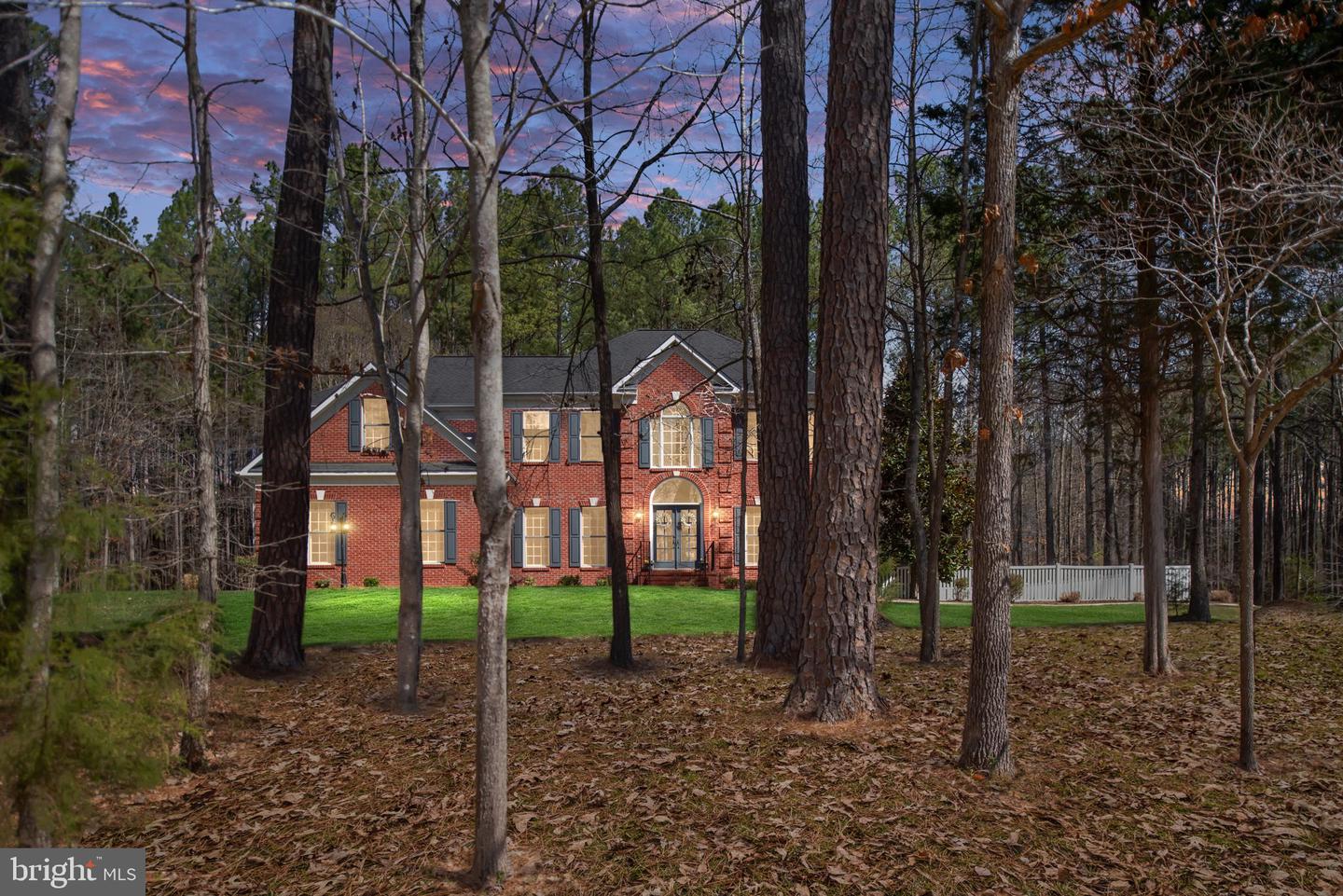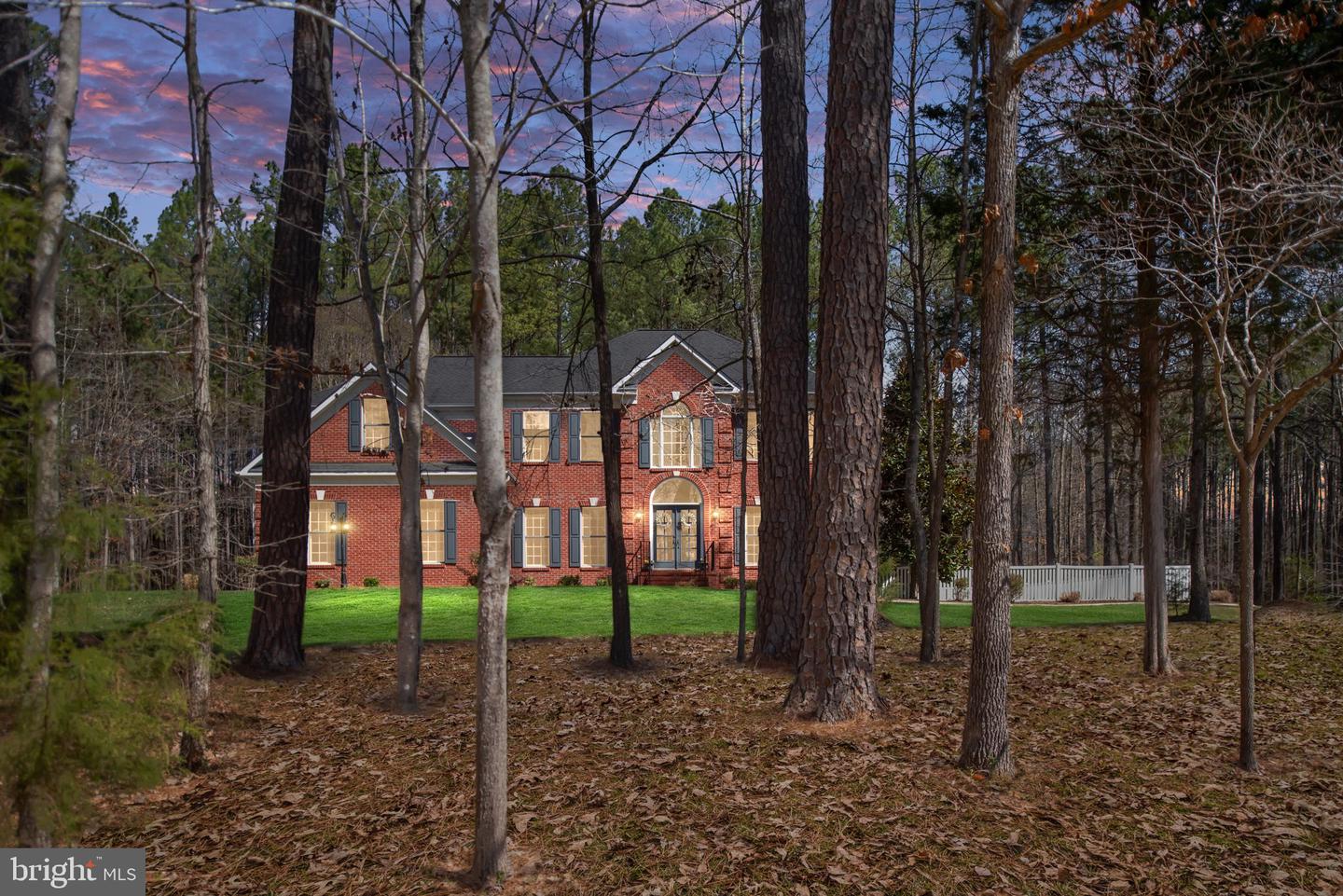


Listed by
Jennifer M Cook
Berkshire Hathaway HomeServices Penfed Realty
Last updated:
May 17, 2025, 01:39 PM
MLS#
VAST2037216
Source:
BRIGHTMLS
About This Home
Home Facts
Single Family
6 Baths
4 Bedrooms
Built in 1998
Price Summary
1,085,000
$234 per Sq. Ft.
MLS #:
VAST2037216
Last Updated:
May 17, 2025, 01:39 PM
Added:
a month ago
Rooms & Interior
Bedrooms
Total Bedrooms:
4
Bathrooms
Total Bathrooms:
6
Full Bathrooms:
4
Interior
Living Area:
4,621 Sq. Ft.
Structure
Structure
Architectural Style:
Colonial
Building Area:
4,621 Sq. Ft.
Year Built:
1998
Lot
Lot Size (Sq. Ft):
237,402
Finances & Disclosures
Price:
$1,085,000
Price per Sq. Ft:
$234 per Sq. Ft.
Contact an Agent
Yes, I would like more information from Coldwell Banker. Please use and/or share my information with a Coldwell Banker agent to contact me about my real estate needs.
By clicking Contact I agree a Coldwell Banker Agent may contact me by phone or text message including by automated means and prerecorded messages about real estate services, and that I can access real estate services without providing my phone number. I acknowledge that I have read and agree to the Terms of Use and Privacy Notice.
Contact an Agent
Yes, I would like more information from Coldwell Banker. Please use and/or share my information with a Coldwell Banker agent to contact me about my real estate needs.
By clicking Contact I agree a Coldwell Banker Agent may contact me by phone or text message including by automated means and prerecorded messages about real estate services, and that I can access real estate services without providing my phone number. I acknowledge that I have read and agree to the Terms of Use and Privacy Notice.