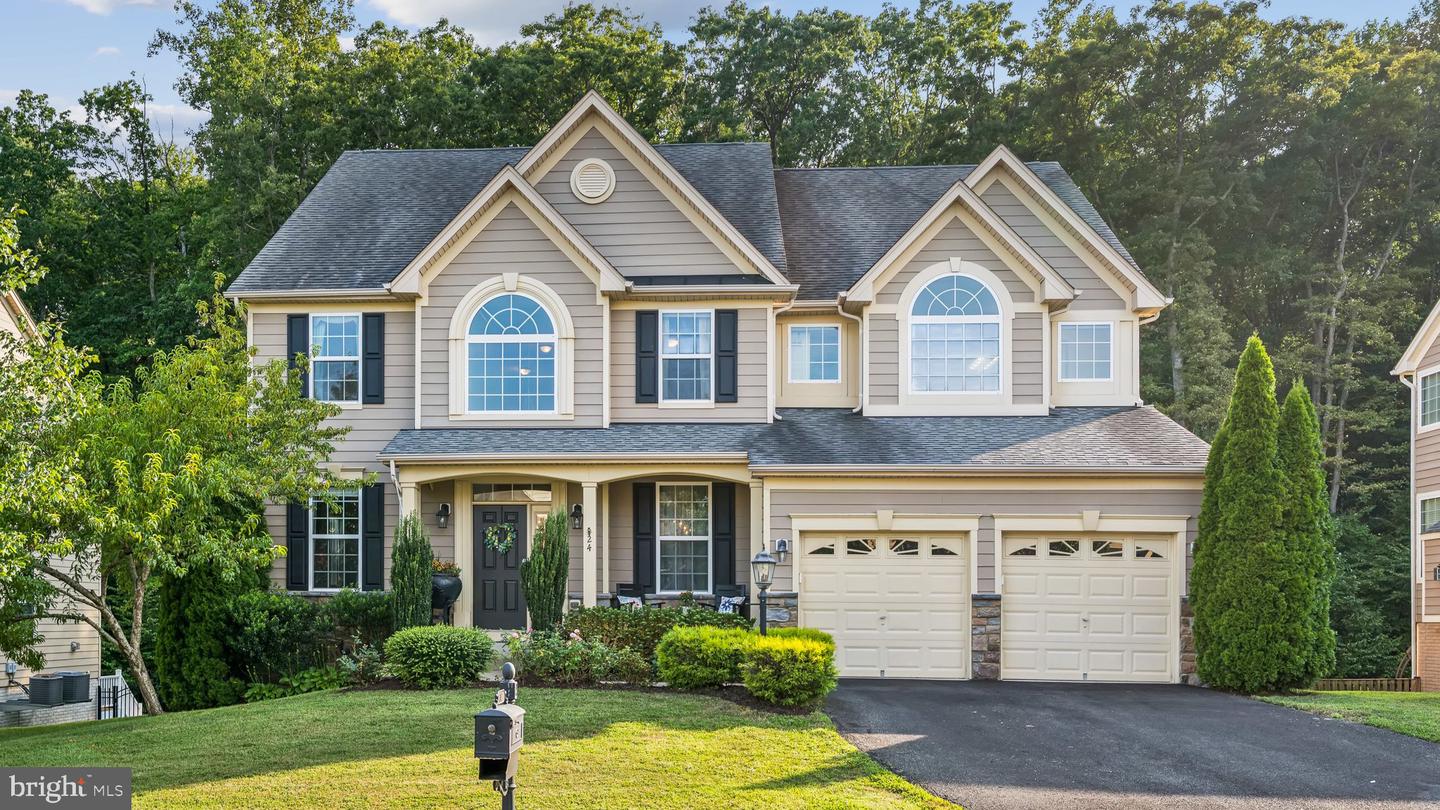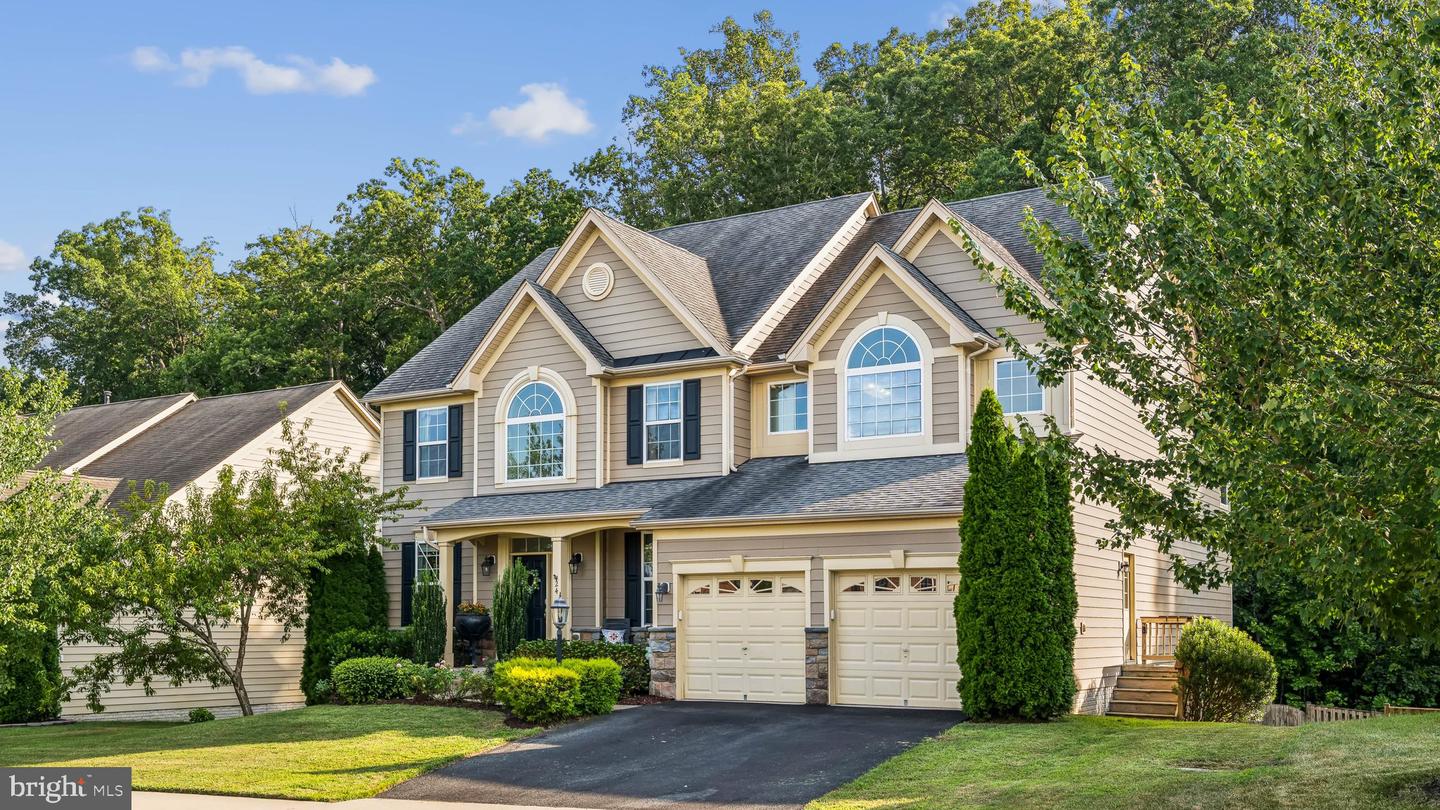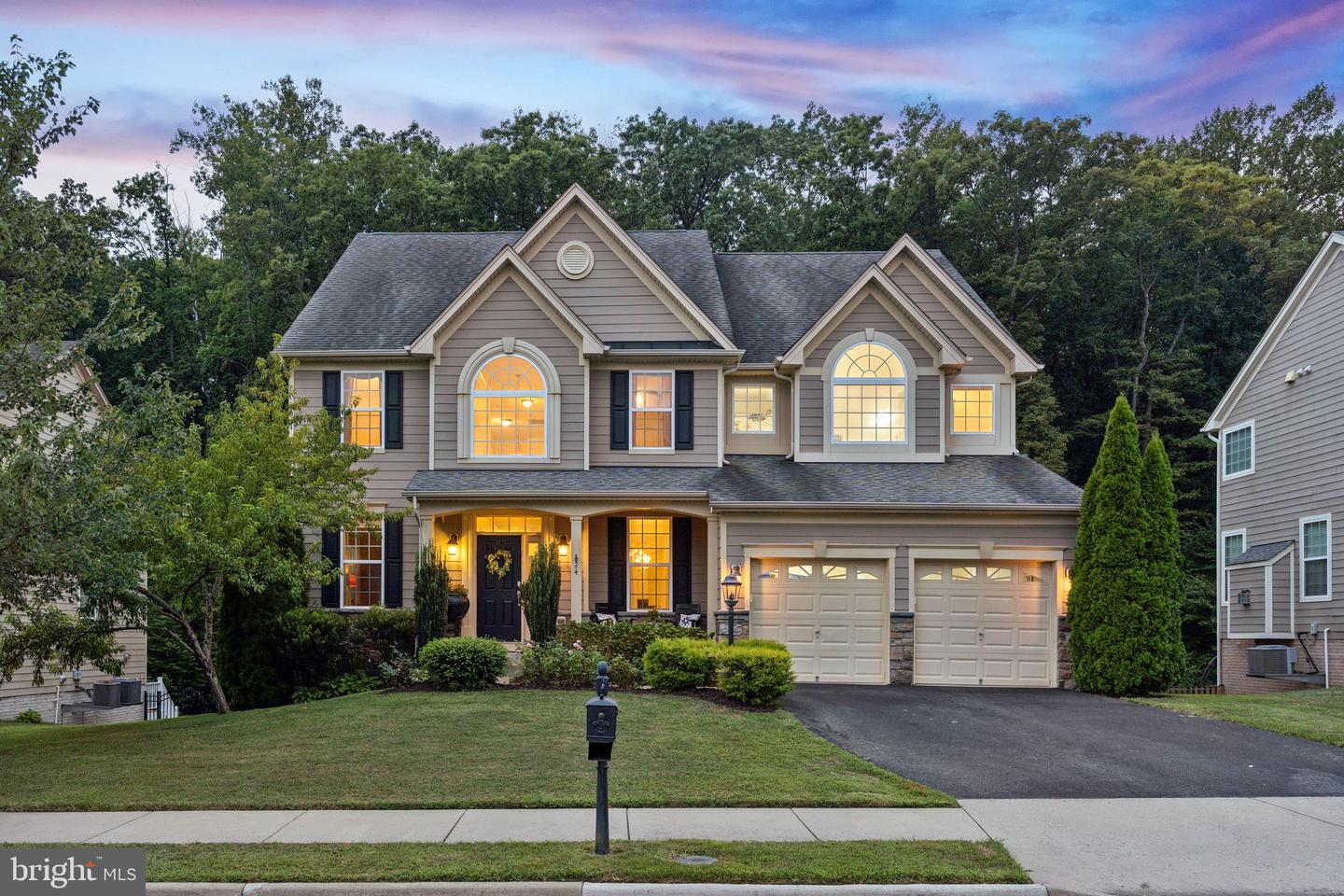Elegant 6-Bedroom Colonial with almost 6000 Finished Sq Ft on a Private Wooded Lot!
Welcome to this absolutely stunning colonial home, beautifully situated on a premium lot that backs to mature trees offering a serene and private setting. With striking curb appeal, this home features Hardy Plank siding and stone accents, a charming front porch perfect for relaxing, and a 2-car garage. The fully fenced backyard includes a stamped concrete patio and a spacious deck—ideal for outdoor entertaining or quiet evenings surrounded by nature.
As you step inside, you are greeted by beautiful hardwood flooring that flows throughout the entire main level. A spacious foyer with detailed crown molding and shadow boxing opens to a formal living area, full of natural light and upgraded lighting fixtures. Just off the foyer, French doors lead to a private ensuite/in-law suite—a rare find on the main level—complete with a living space, cozy fireplace and mantel, full bedroom and bath, and ample closet space. This is perfect for multi-generational living, a home office, or guest quarters.
The main living area features a bright and open family room with a gas fireplace, mantel, and floor-to-ceiling windows that frame the tranquil wooded views. The gourmet kitchen is a chef’s dream with granite countertops, stainless steel appliances, a gas cooktop, double wall ovens, built-in microwave, pendant and recessed lighting, a dedicated coffee bar area, and a large center island. Off the kitchen, the butler’s pantry offers additional cabinetry and storage, and leads to a walk-in pantry with custom built-ins, a mudroom/catch-all area, garage access, and an additional door to the side yard.
A sun-drenched morning room off the kitchen is ideal for casual dining, reading, or a peaceful retreat, and leads out to the deck that overlooks the private, fully fenced backyard.
Upstairs, retreat to the luxurious primary suite, complete with vaulted ceilings, a spacious sitting room with its own fireplace, and large walk-in closets. The spa-like primary bath features vaulted ceilings, a large soaking tub beneath a Palladian window, an oversized walk-in shower with built-in bench and custom tile, dual vanities with abundant counter space and cabinetry, and ceramic tile flooring.
Three additional generously sized bedrooms are located on the upper level. Bedroom 2 features its own full ensuite bath, while Bedrooms 3 and 4 share a full hall bath with a tub/shower combo and ceramic tile. The upper-level laundry room is large, bright, and centrally located—offering both convenience and function.
The fully finished walk-out basement offers even more living space, with a large rec room perfect for a media or play area, a designated theater room, a gym/game space, and a spacious 6th bedroom. There is also a half bath on this level and a large unfinished storage room.
Step outside from the lower level onto the stamped concrete patio, and enjoy the quiet of the private backyard—ideal for relaxing, playing, or entertaining.
Additional Features Include:
Three gas fireplaces
Custom crown molding and trim work throughout
Stylish pendant and recessed lighting
Ceiling fans in multiple rooms
Fresh paint and neutral tones throughout
Ample storage across all three levels
Thoughtful layout for everyday living and entertaining
Prime location with easy access to I-95, Route 1, Quantico, commuter lots, shopping, dining, schools, and more
This beautiful home combines classic colonial charm with modern upgrades and exceptional space—inside and out. Schedule your private tour today—this one has it all!


