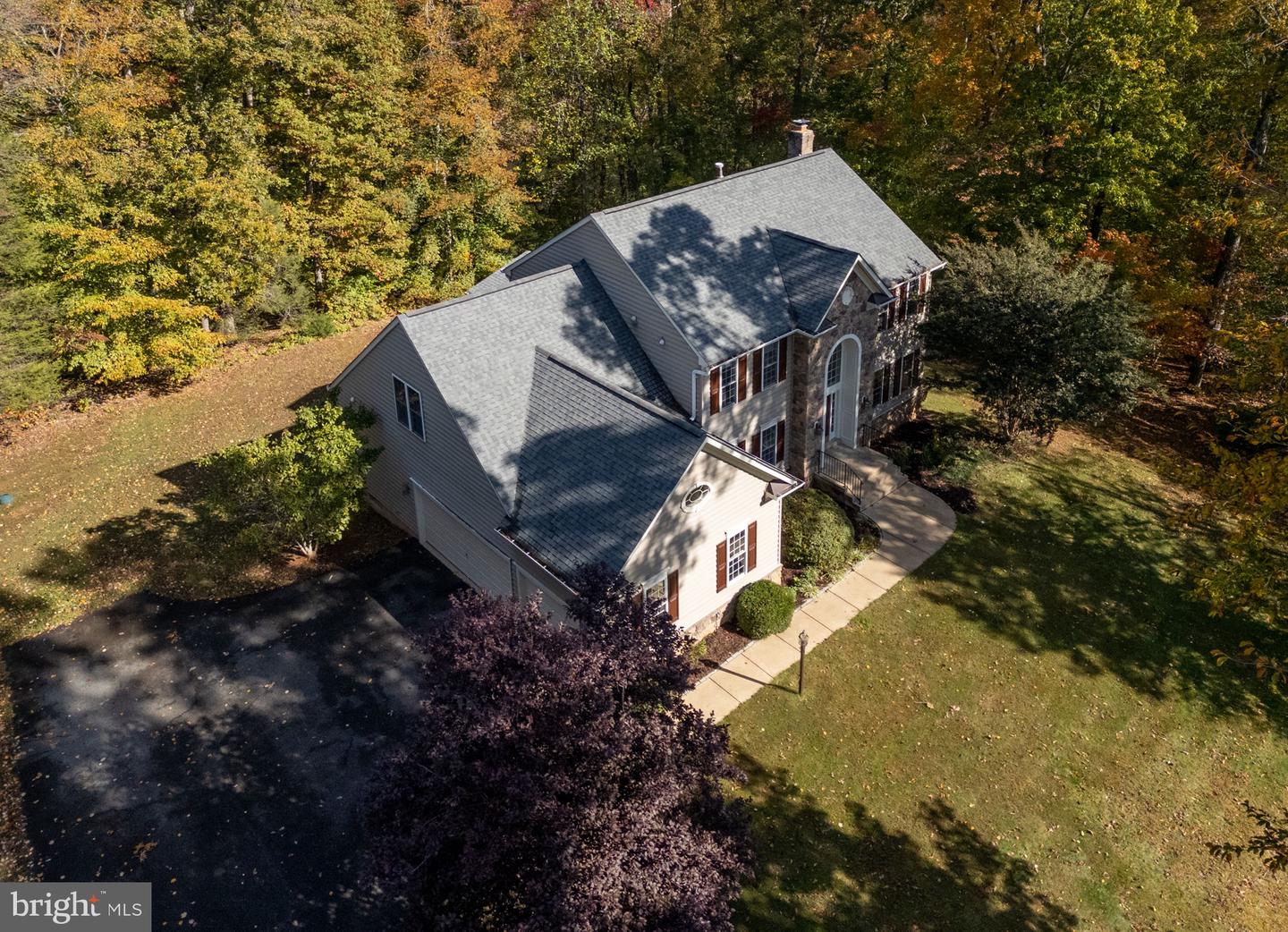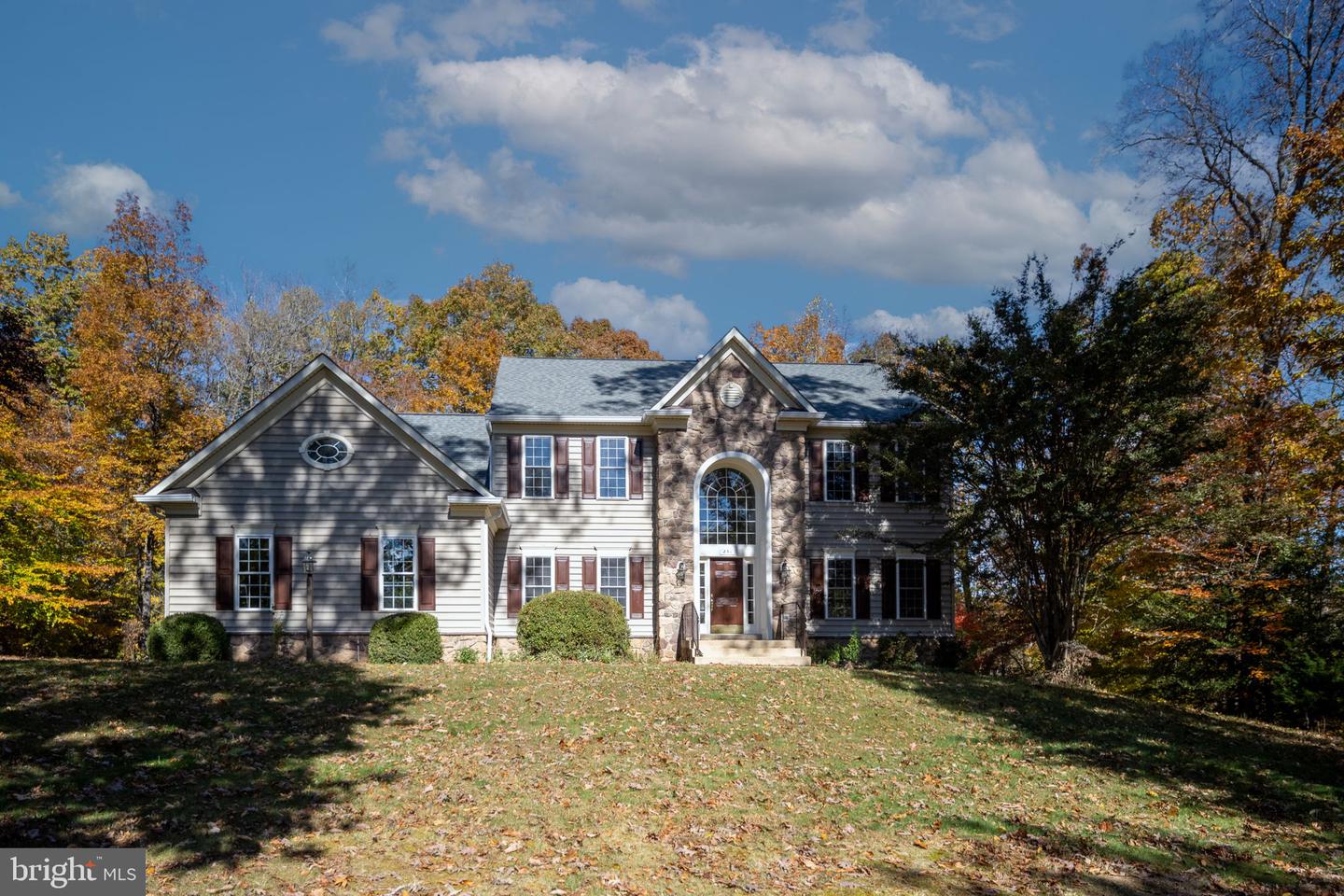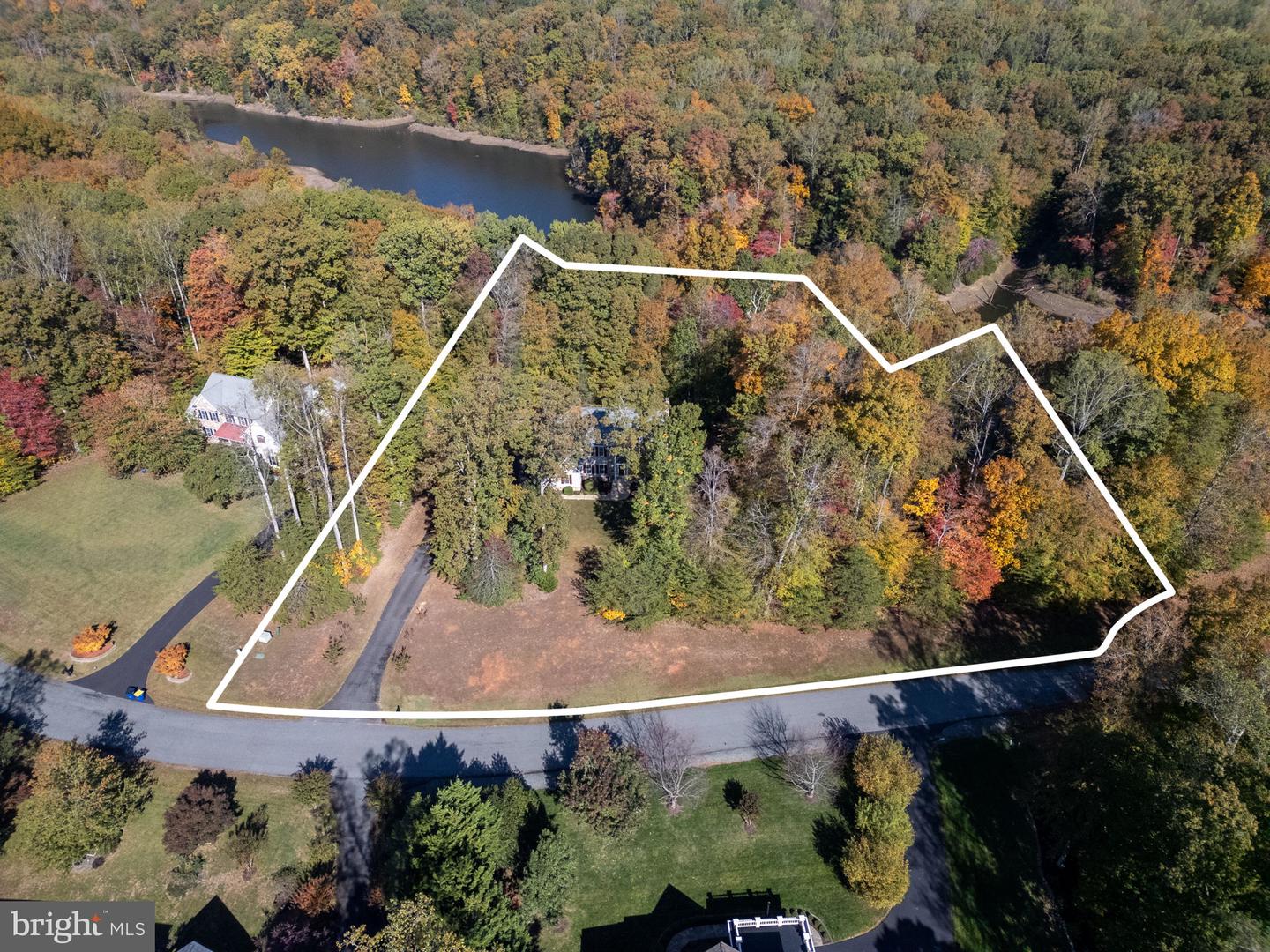


231 Kimberwick Ln, Stafford, VA 22556
$989,000
6
Beds
4
Baths
5,400
Sq Ft
Single Family
Active
Listed by
Victoria R Clark-Jennings
Berkshire Hathaway HomeServices Penfed Realty
Last updated:
November 6, 2025, 10:37 PM
MLS#
VAST2043842
Source:
BRIGHTMLS
About This Home
Home Facts
Single Family
4 Baths
6 Bedrooms
Built in 2005
Price Summary
989,000
$183 per Sq. Ft.
MLS #:
VAST2043842
Last Updated:
November 6, 2025, 10:37 PM
Added:
6 day(s) ago
Rooms & Interior
Bedrooms
Total Bedrooms:
6
Bathrooms
Total Bathrooms:
4
Full Bathrooms:
4
Interior
Living Area:
5,400 Sq. Ft.
Structure
Structure
Architectural Style:
Colonial
Building Area:
5,400 Sq. Ft.
Year Built:
2005
Lot
Lot Size (Sq. Ft):
130,680
Finances & Disclosures
Price:
$989,000
Price per Sq. Ft:
$183 per Sq. Ft.
Contact an Agent
Yes, I would like more information from Coldwell Banker. Please use and/or share my information with a Coldwell Banker agent to contact me about my real estate needs.
By clicking Contact I agree a Coldwell Banker Agent may contact me by phone or text message including by automated means and prerecorded messages about real estate services, and that I can access real estate services without providing my phone number. I acknowledge that I have read and agree to the Terms of Use and Privacy Notice.
Contact an Agent
Yes, I would like more information from Coldwell Banker. Please use and/or share my information with a Coldwell Banker agent to contact me about my real estate needs.
By clicking Contact I agree a Coldwell Banker Agent may contact me by phone or text message including by automated means and prerecorded messages about real estate services, and that I can access real estate services without providing my phone number. I acknowledge that I have read and agree to the Terms of Use and Privacy Notice.