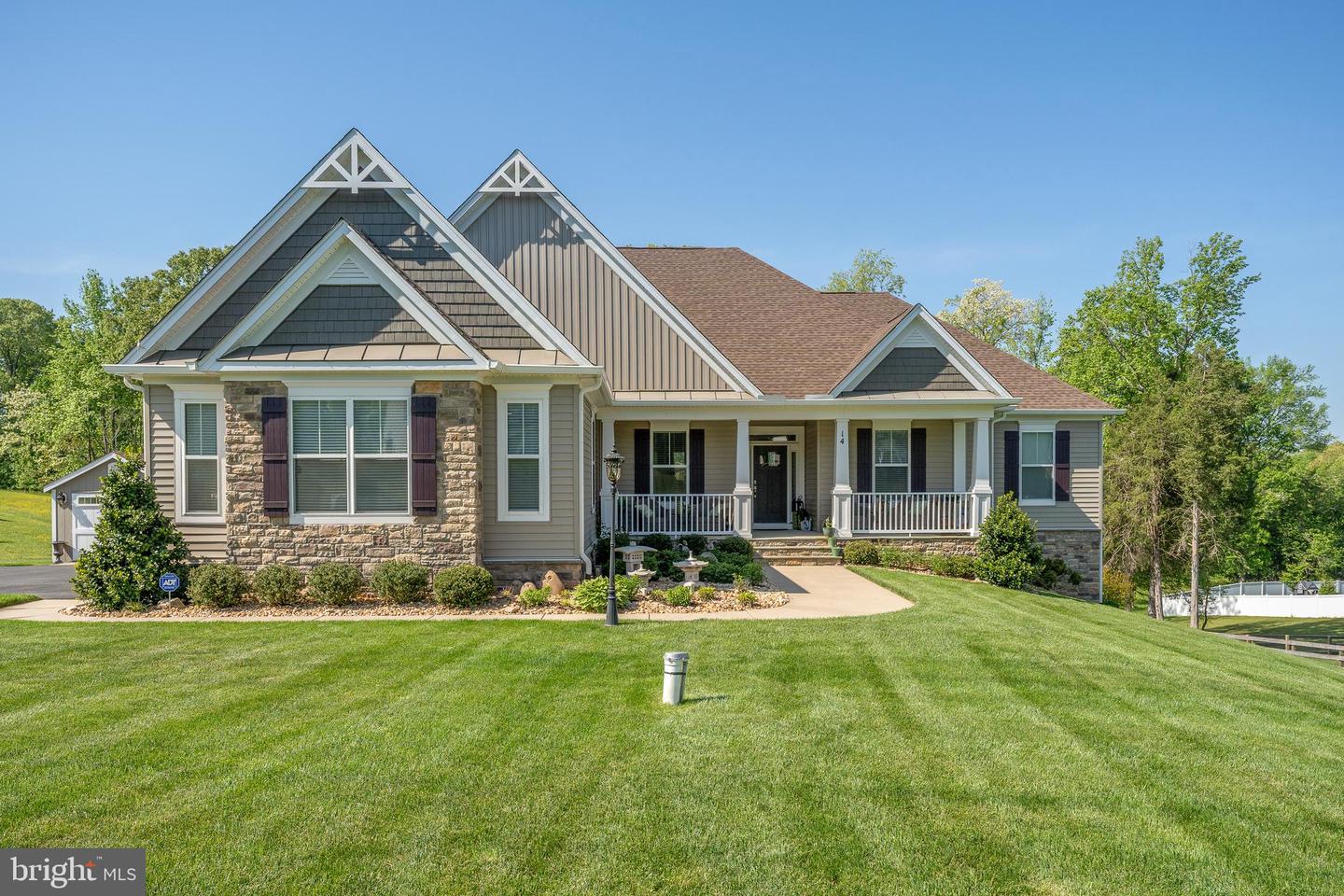Indulge in the epitome of luxury living with this exquisite offering in the esteemed Chapel Ridge of Stafford County. A true marvel of craftsmanship, prepare to be captivated by the sheer opulence and unparalleled luxury of this Atlantic Builders Bridgewater II masterpiece. Nestled on 1.5-acre, this single level stunner spans over 4100 finished square feet of meticulously designed living space with an additional 1000+ square feet of unfinished potential awaiting your personalization. As you step inside, prepare to be enchanted by the sheer splendor of the great room, where a cathedral ceiling sets the stage for a magnificent gas fireplace adorned with a mantle. Entertain with ease in the adjacent kitchen area, which boasts an array of premium features including an extended island, upgraded GE Profile stainless steel appliances, a gas cooktop, double wall oven, farm sink, walk-in custom pantry, under-cabinet lighting, soft close doors and drawers and 42" cabinets, all complemented by exquisite upgraded countertops. Formal gatherings are effortlessly accommodated in the elegant dining room with adjacent butlers pantry and beverage bar. Graced with French doors, the office offers a tranquil space for work or study. 9' ceilings throughout the home and upgraded light fixtures add a touch of glamour and sophistication. Retreat to the primary bedroom sanctuary, where a tray ceiling beckons overhead, setting the stage for relaxation and rejuvenation. The attached primary bath is a haven of tranquility, featuring a sumptuous soaking tub, a luxurious 2-person shower with a convenient seat, a double vanity, quartz countertops and custom closets. Two additional generously sized bedrooms, each adorned with custom closets, share a beautifully appointed Jack and Jill bathroom, ensuring comfort and privacy for all occupants. Descend to the lower level to discover a haven of leisure and entertainment. Complete with a fourth bedroom and connecting bathroom, versatile flex rooms (one with a wet bar) which are ideal for a home gym or hobby room. There is abundant storage space with custom closets and shelving. A utility closet houses an 80-gallon water heater and water filtration system, while an extra refrigerator ensures convenience for all your culinary needs. No detail has been overlooked in this extraordinary residence, with additional features including an HVAC system equipped with a built-in air cleaner (serviced twice a year), an alarm system providing peace of mind, and a 3-car side-load garage boasting an epoxy floor and 240-amp outlet. A whole-house generator stands ready to ensure uninterrupted comfort and security, while a screened porch offers a serene retreat for relaxation and enjoyment of the outdoors. Outdoor entertaining reaches new heights in the expansive backyard oasis, where an impressive outdoor kitchen awaits, complete with gas and charcoal grills, granite countertops, firewood storage, and ambient lighting. A secure shed with power provides ample storage for outdoor equipment and tools, while front and rear irrigation systems ensure lush landscaping year-round. Conveniently located for commuting to Fort Belvoir, Quantico, and the Pentagon, with the VRE and commuter lots nearby, and easy access to I-95. With HOA dues paid through 2024, a home warranty conveying until 2029, and prepaid trash service through June and July, this is an unparalleled opportunity to experience the pinnacle of luxury living. Don't miss your chance to make this extraordinary residence your own and indulge in a lifestyle of unparalleled sophistication and comfort.
