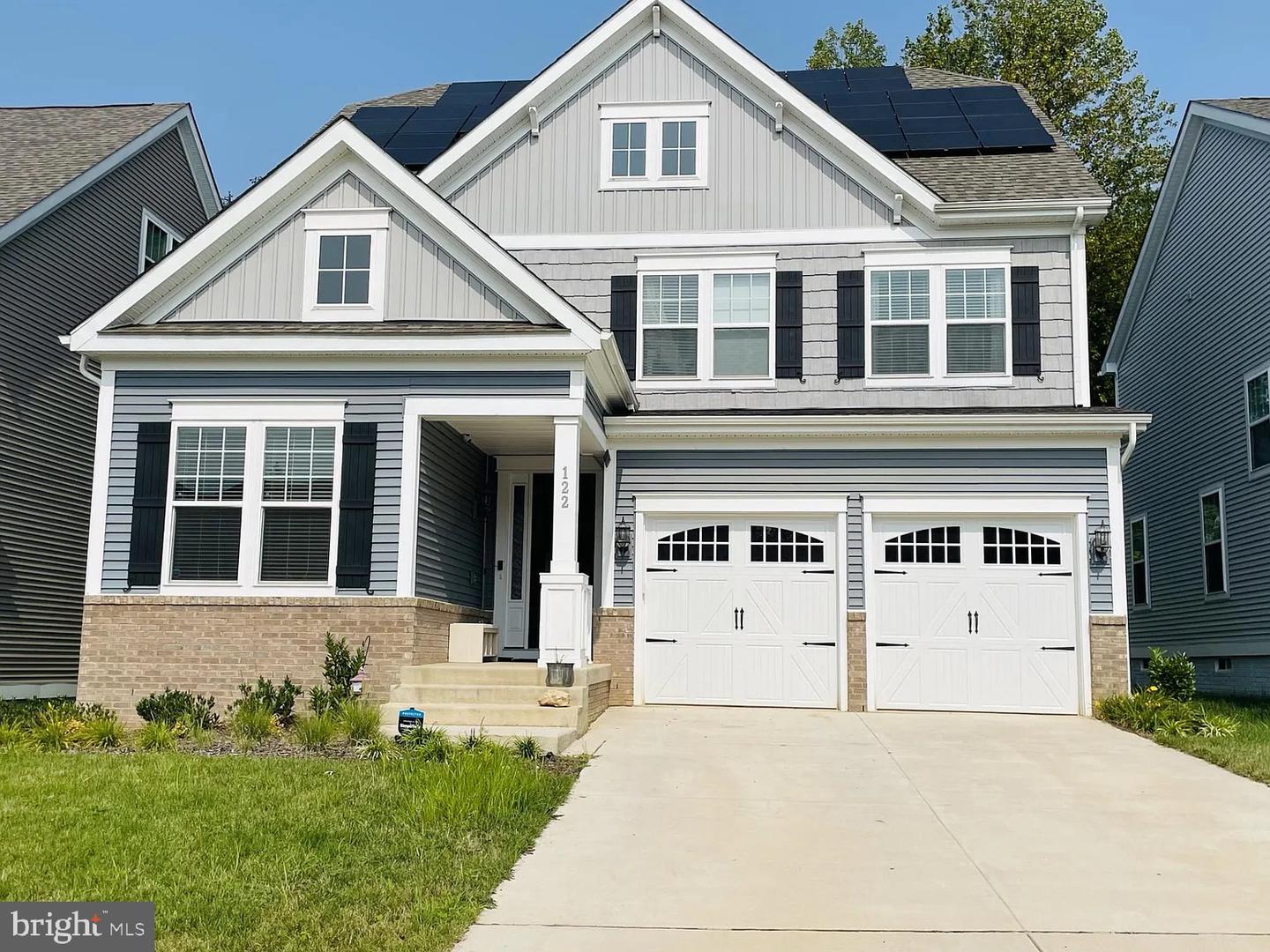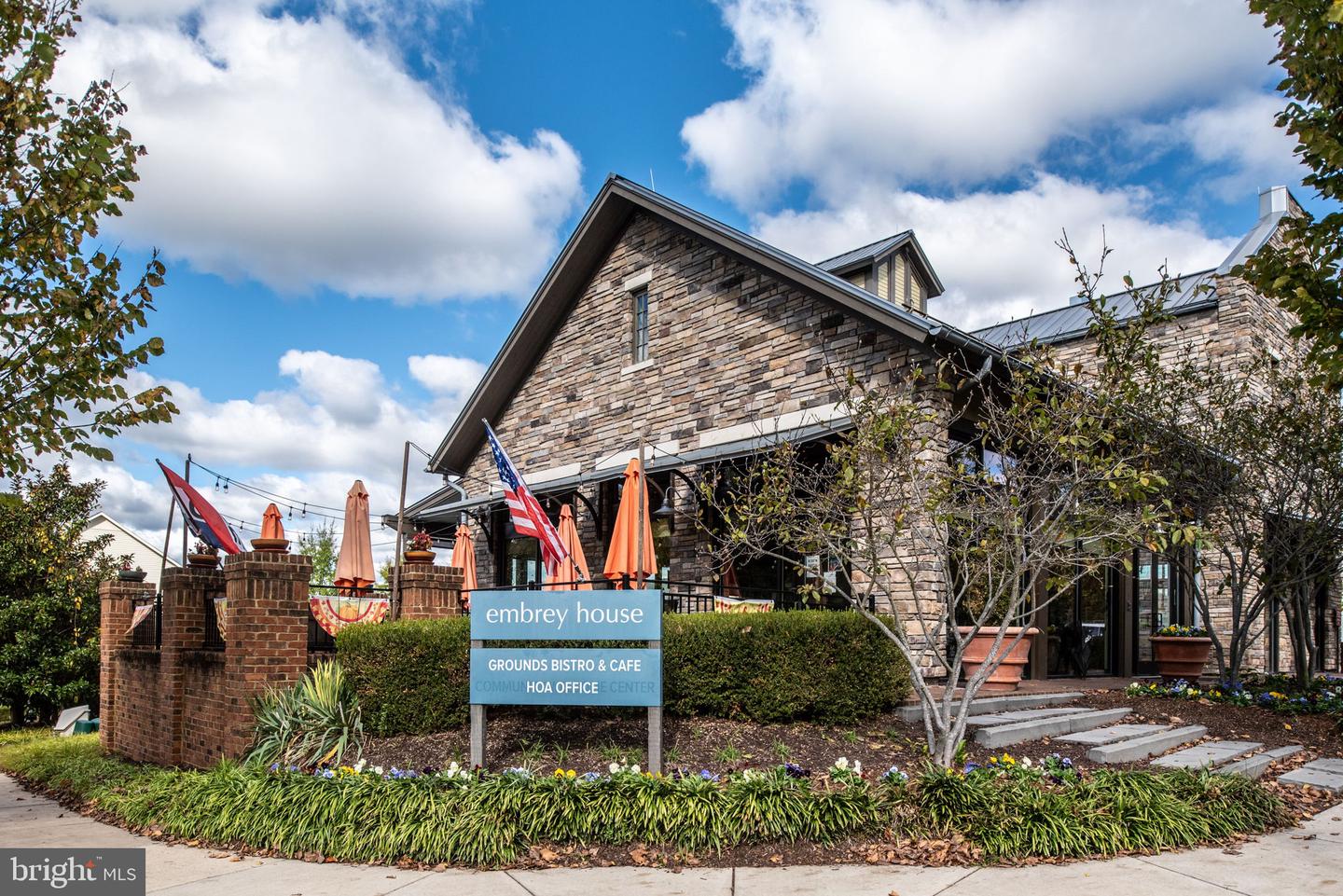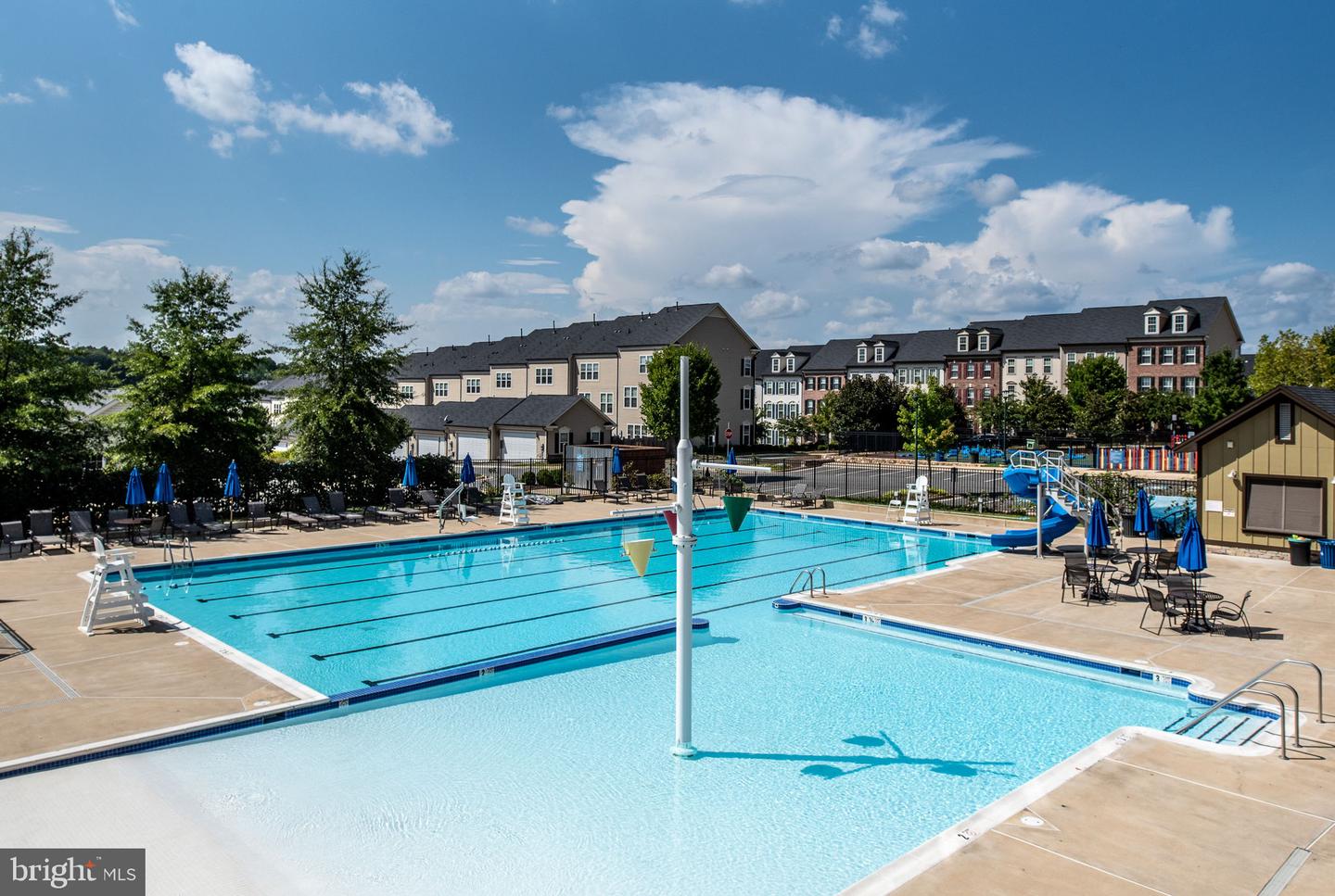


122 Boxelder Dr, Stafford, VA 22554
$825,000
5
Beds
5
Baths
4,414
Sq Ft
Single Family
Coming Soon
Listed by
Dilara Juliana-Daglar Wentz
Keller Williams Capital Properties
Last updated:
May 7, 2025, 12:55 AM
MLS#
VAST2037272
Source:
BRIGHTMLS
About This Home
Home Facts
Single Family
5 Baths
5 Bedrooms
Built in 2021
Price Summary
825,000
$186 per Sq. Ft.
MLS #:
VAST2037272
Last Updated:
May 7, 2025, 12:55 AM
Added:
2 day(s) ago
Rooms & Interior
Bedrooms
Total Bedrooms:
5
Bathrooms
Total Bathrooms:
5
Full Bathrooms:
4
Interior
Living Area:
4,414 Sq. Ft.
Structure
Structure
Architectural Style:
Colonial
Building Area:
4,414 Sq. Ft.
Year Built:
2021
Lot
Lot Size (Sq. Ft):
6,098
Finances & Disclosures
Price:
$825,000
Price per Sq. Ft:
$186 per Sq. Ft.
Contact an Agent
Yes, I would like more information from Coldwell Banker. Please use and/or share my information with a Coldwell Banker agent to contact me about my real estate needs.
By clicking Contact I agree a Coldwell Banker Agent may contact me by phone or text message including by automated means and prerecorded messages about real estate services, and that I can access real estate services without providing my phone number. I acknowledge that I have read and agree to the Terms of Use and Privacy Notice.
Contact an Agent
Yes, I would like more information from Coldwell Banker. Please use and/or share my information with a Coldwell Banker agent to contact me about my real estate needs.
By clicking Contact I agree a Coldwell Banker Agent may contact me by phone or text message including by automated means and prerecorded messages about real estate services, and that I can access real estate services without providing my phone number. I acknowledge that I have read and agree to the Terms of Use and Privacy Notice.