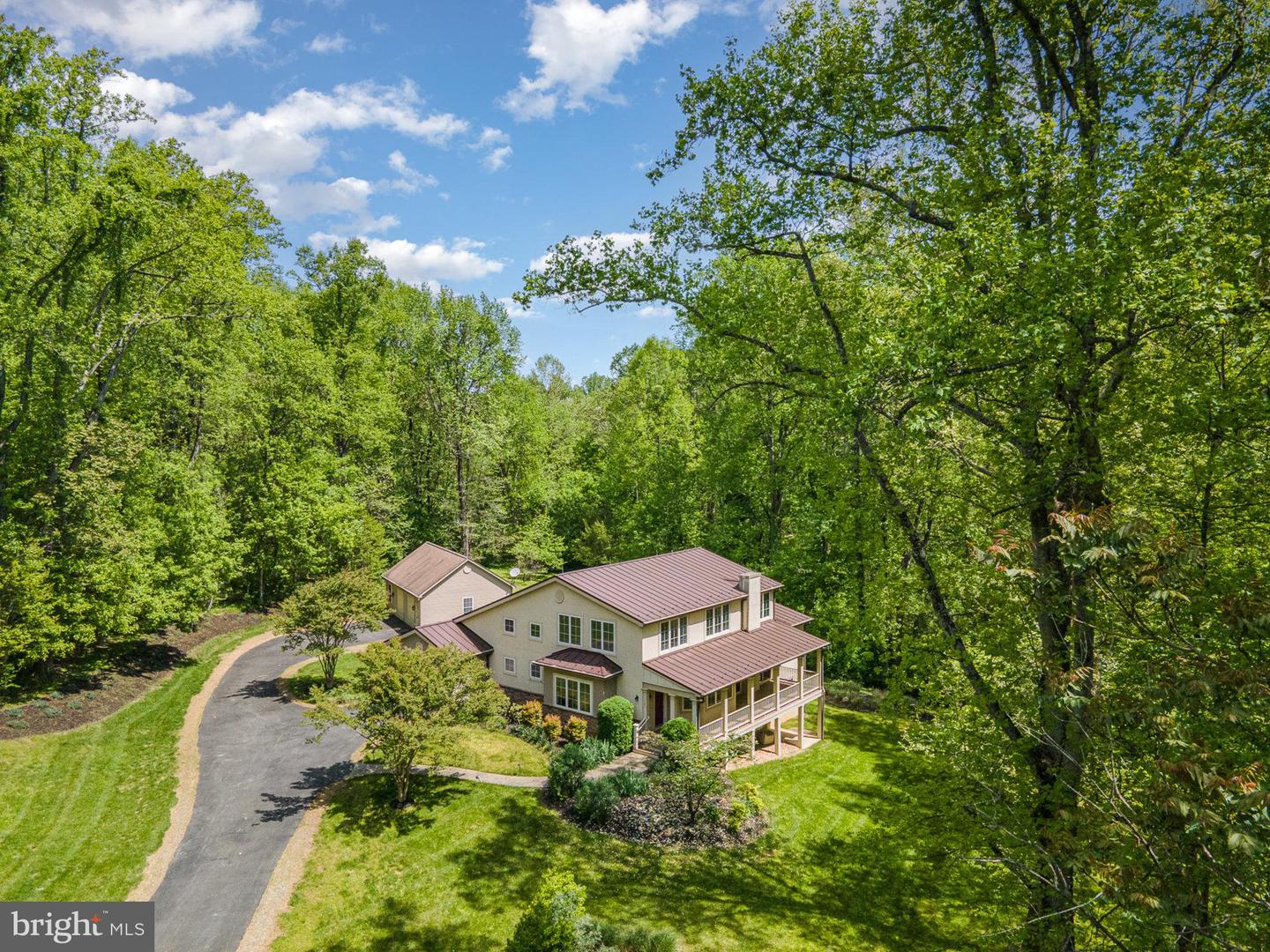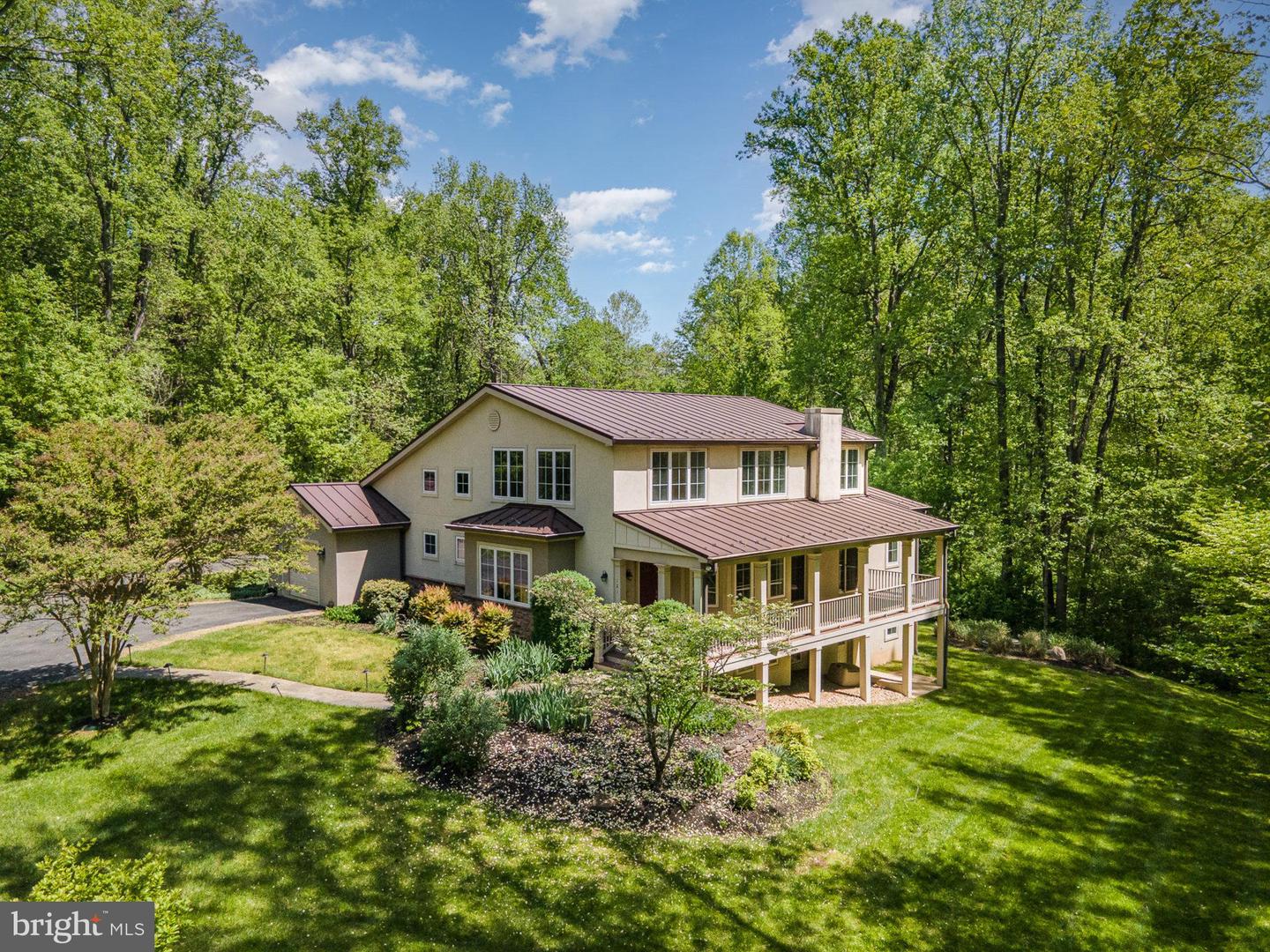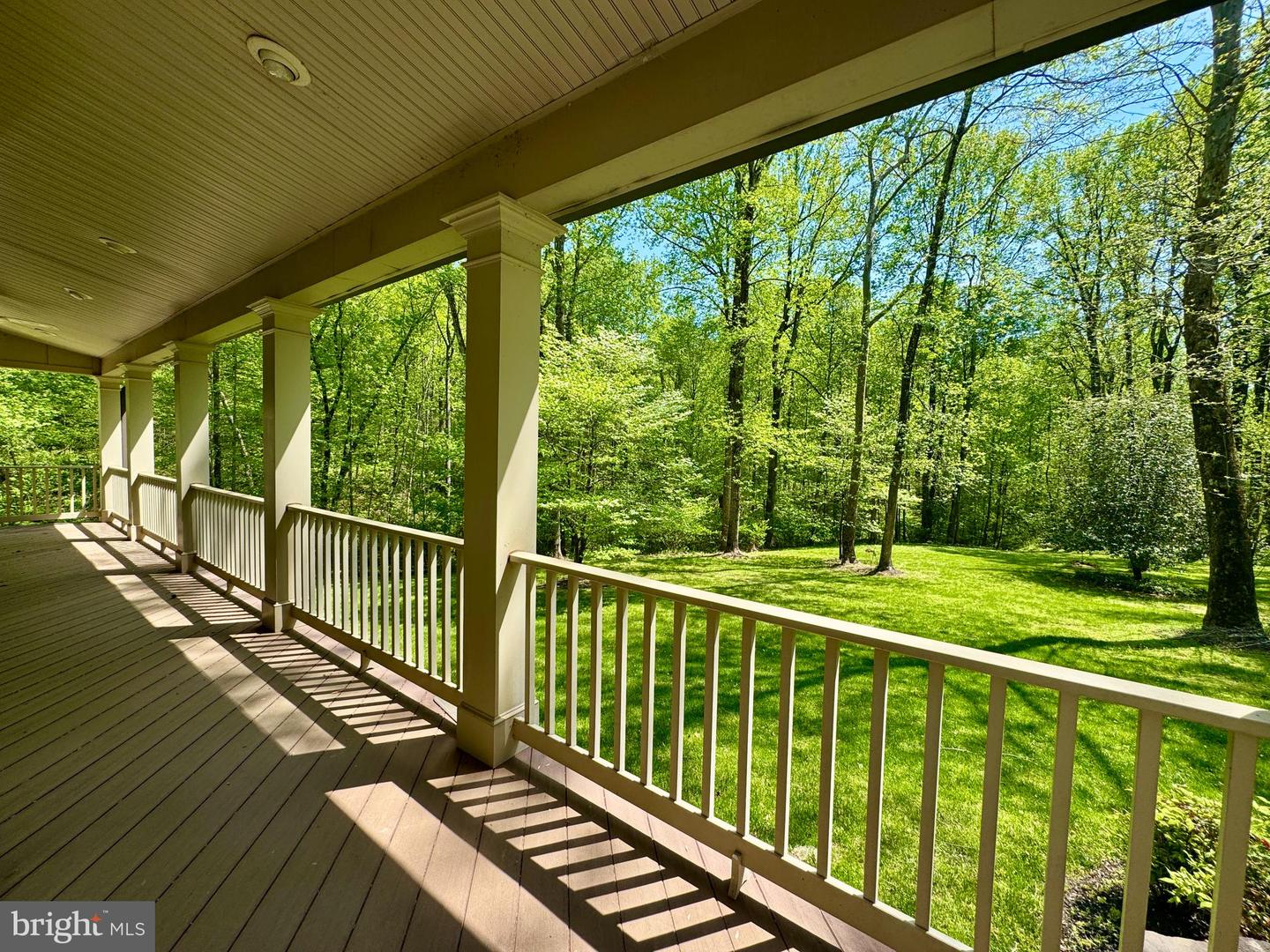


121 Marlborough Point Rd, Stafford, VA 22554
Coming Soon
Listed by
Michael V. Unruh
Keller Williams Capital Properties
Last updated:
May 6, 2025, 01:57 PM
MLS#
VAST2038190
Source:
BRIGHTMLS
About This Home
Home Facts
Single Family
4 Baths
3 Bedrooms
Built in 2008
Price Summary
1,099,900
$399 per Sq. Ft.
MLS #:
VAST2038190
Last Updated:
May 6, 2025, 01:57 PM
Added:
1 day(s) ago
Rooms & Interior
Bedrooms
Total Bedrooms:
3
Bathrooms
Total Bathrooms:
4
Full Bathrooms:
3
Interior
Living Area:
2,750 Sq. Ft.
Structure
Structure
Architectural Style:
Contemporary, Traditional
Building Area:
2,750 Sq. Ft.
Year Built:
2008
Lot
Lot Size (Sq. Ft):
653,835
Finances & Disclosures
Price:
$1,099,900
Price per Sq. Ft:
$399 per Sq. Ft.
Contact an Agent
Yes, I would like more information from Coldwell Banker. Please use and/or share my information with a Coldwell Banker agent to contact me about my real estate needs.
By clicking Contact I agree a Coldwell Banker Agent may contact me by phone or text message including by automated means and prerecorded messages about real estate services, and that I can access real estate services without providing my phone number. I acknowledge that I have read and agree to the Terms of Use and Privacy Notice.
Contact an Agent
Yes, I would like more information from Coldwell Banker. Please use and/or share my information with a Coldwell Banker agent to contact me about my real estate needs.
By clicking Contact I agree a Coldwell Banker Agent may contact me by phone or text message including by automated means and prerecorded messages about real estate services, and that I can access real estate services without providing my phone number. I acknowledge that I have read and agree to the Terms of Use and Privacy Notice.