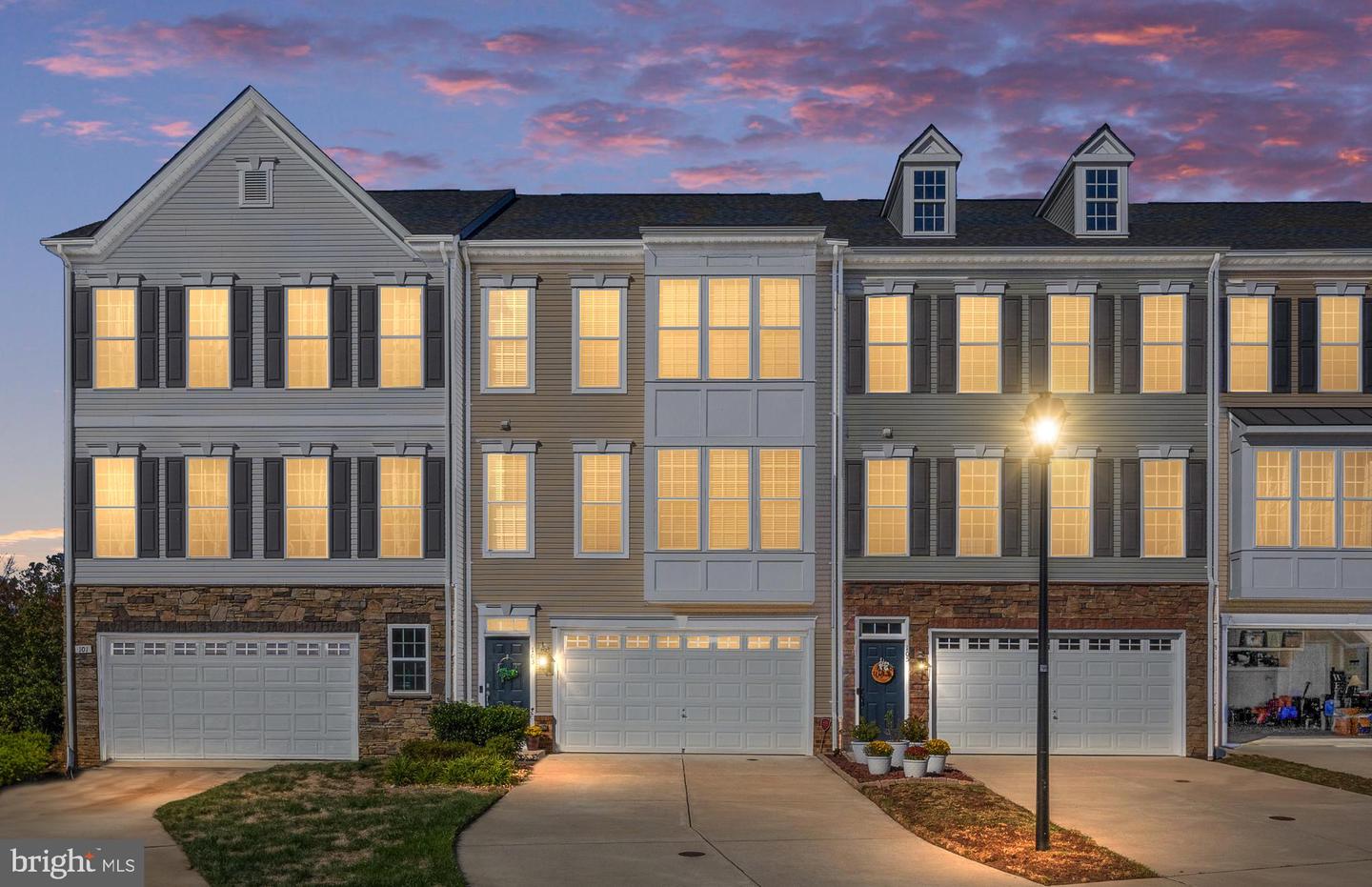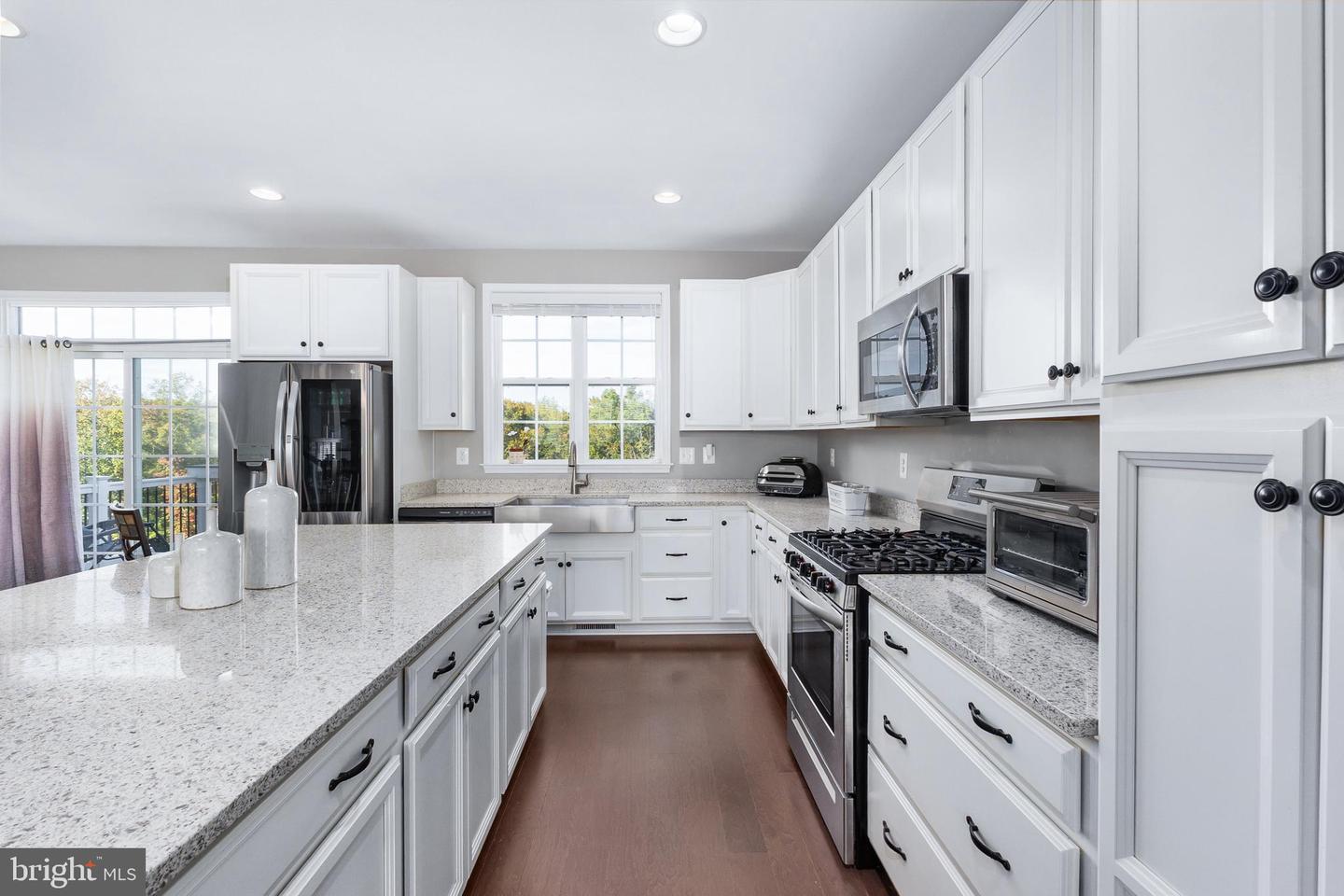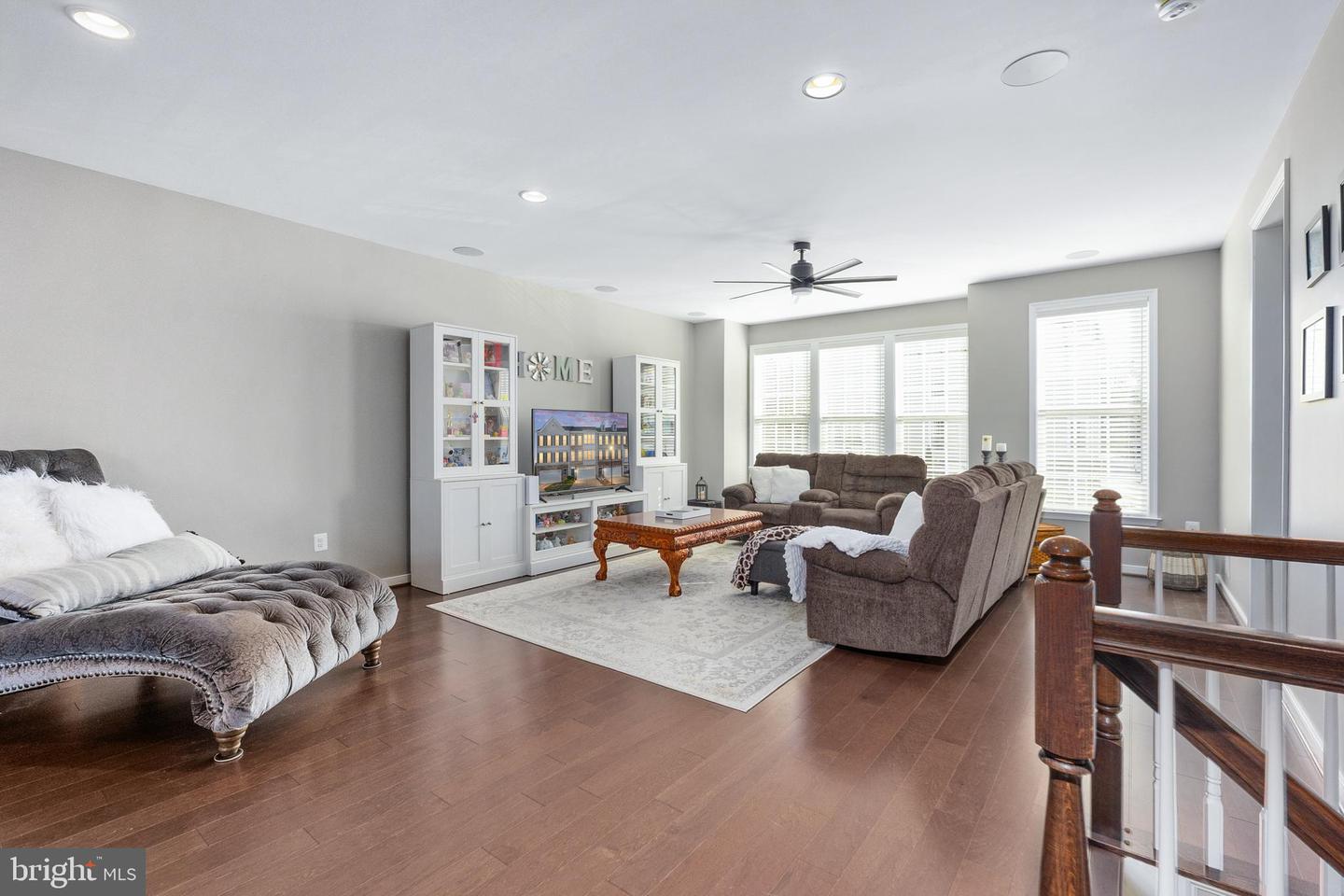


103 Thresher Ln #43, Stafford, VA 22554
$500,000
3
Beds
4
Baths
2,386
Sq Ft
Townhouse
Pending
Listed by
Jacquelyn S Johnston
Berkshire Hathaway HomeServices Penfed Realty
Last updated:
November 6, 2025, 08:42 AM
MLS#
VAST2043568
Source:
BRIGHTMLS
About This Home
Home Facts
Townhouse
4 Baths
3 Bedrooms
Built in 2018
Price Summary
500,000
$209 per Sq. Ft.
MLS #:
VAST2043568
Last Updated:
November 6, 2025, 08:42 AM
Added:
13 day(s) ago
Rooms & Interior
Bedrooms
Total Bedrooms:
3
Bathrooms
Total Bathrooms:
4
Full Bathrooms:
2
Interior
Living Area:
2,386 Sq. Ft.
Structure
Structure
Architectural Style:
Colonial, Contemporary
Building Area:
2,386 Sq. Ft.
Year Built:
2018
Finances & Disclosures
Price:
$500,000
Price per Sq. Ft:
$209 per Sq. Ft.
Contact an Agent
Yes, I would like more information from Coldwell Banker. Please use and/or share my information with a Coldwell Banker agent to contact me about my real estate needs.
By clicking Contact I agree a Coldwell Banker Agent may contact me by phone or text message including by automated means and prerecorded messages about real estate services, and that I can access real estate services without providing my phone number. I acknowledge that I have read and agree to the Terms of Use and Privacy Notice.
Contact an Agent
Yes, I would like more information from Coldwell Banker. Please use and/or share my information with a Coldwell Banker agent to contact me about my real estate needs.
By clicking Contact I agree a Coldwell Banker Agent may contact me by phone or text message including by automated means and prerecorded messages about real estate services, and that I can access real estate services without providing my phone number. I acknowledge that I have read and agree to the Terms of Use and Privacy Notice.