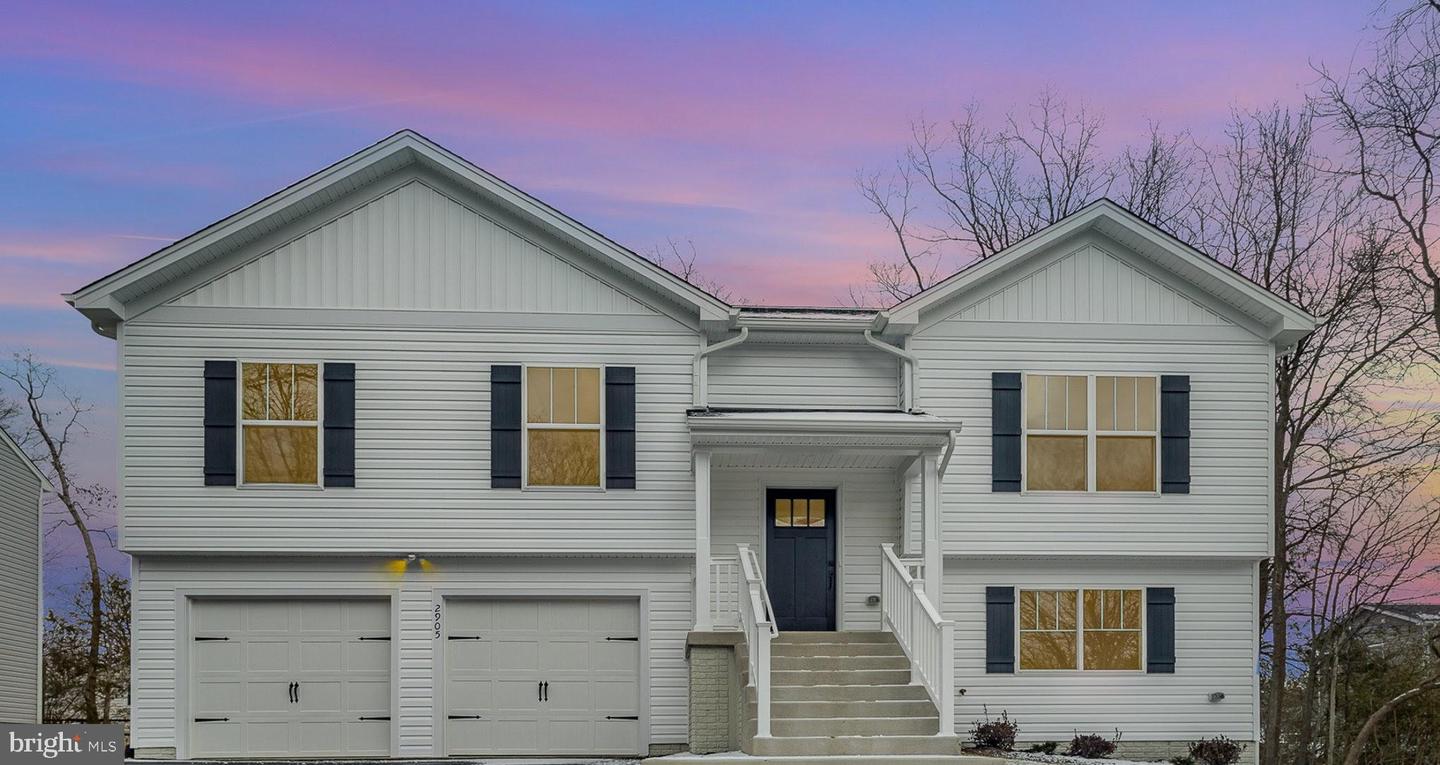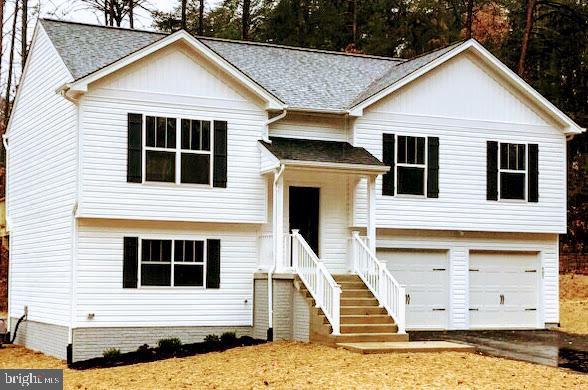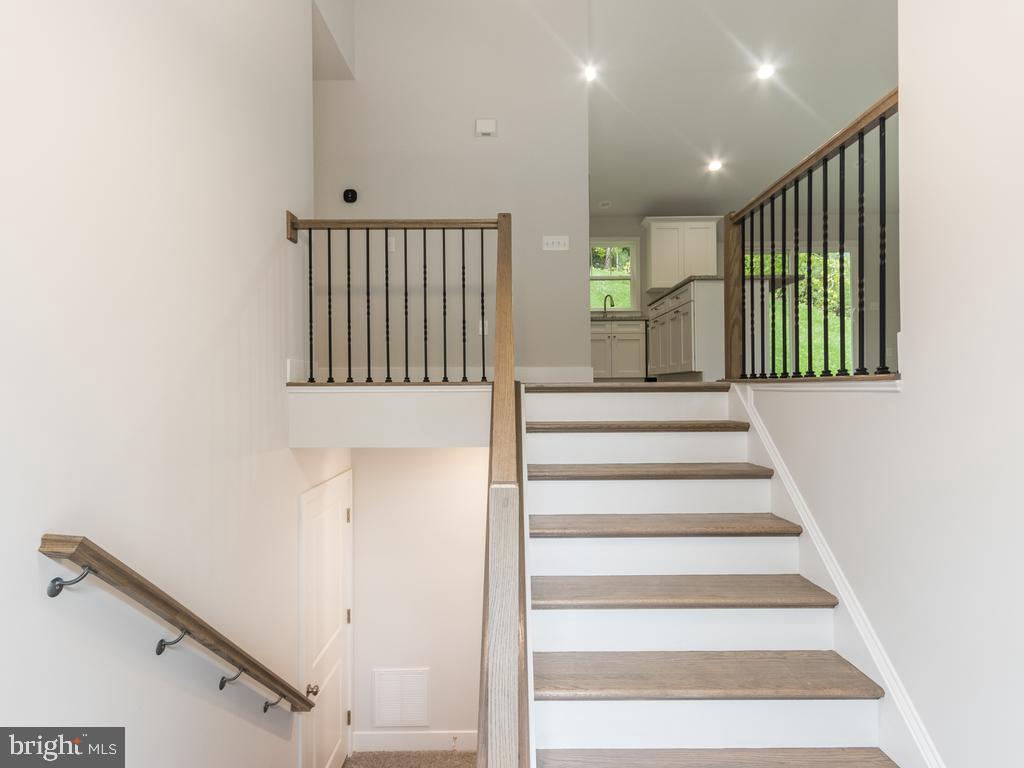


1027 John Paul Jones Dr, Stafford, VA 22554
Coming Soon
Listed by
Emily Schroeder
Macdoc Property Mangement LLC.
Last updated:
November 1, 2025, 01:36 PM
MLS#
VAST2043916
Source:
BRIGHTMLS
About This Home
Home Facts
Single Family
3 Baths
4 Bedrooms
Built in 2025
Price Summary
549,900
$305 per Sq. Ft.
MLS #:
VAST2043916
Last Updated:
November 1, 2025, 01:36 PM
Added:
3 day(s) ago
Rooms & Interior
Bedrooms
Total Bedrooms:
4
Bathrooms
Total Bathrooms:
3
Full Bathrooms:
3
Interior
Living Area:
1,800 Sq. Ft.
Structure
Structure
Architectural Style:
Bi-level, Split Foyer, Split Level
Building Area:
1,800 Sq. Ft.
Year Built:
2025
Lot
Lot Size (Sq. Ft):
15,681
Finances & Disclosures
Price:
$549,900
Price per Sq. Ft:
$305 per Sq. Ft.
Contact an Agent
Yes, I would like more information from Coldwell Banker. Please use and/or share my information with a Coldwell Banker agent to contact me about my real estate needs.
By clicking Contact I agree a Coldwell Banker Agent may contact me by phone or text message including by automated means and prerecorded messages about real estate services, and that I can access real estate services without providing my phone number. I acknowledge that I have read and agree to the Terms of Use and Privacy Notice.
Contact an Agent
Yes, I would like more information from Coldwell Banker. Please use and/or share my information with a Coldwell Banker agent to contact me about my real estate needs.
By clicking Contact I agree a Coldwell Banker Agent may contact me by phone or text message including by automated means and prerecorded messages about real estate services, and that I can access real estate services without providing my phone number. I acknowledge that I have read and agree to the Terms of Use and Privacy Notice.