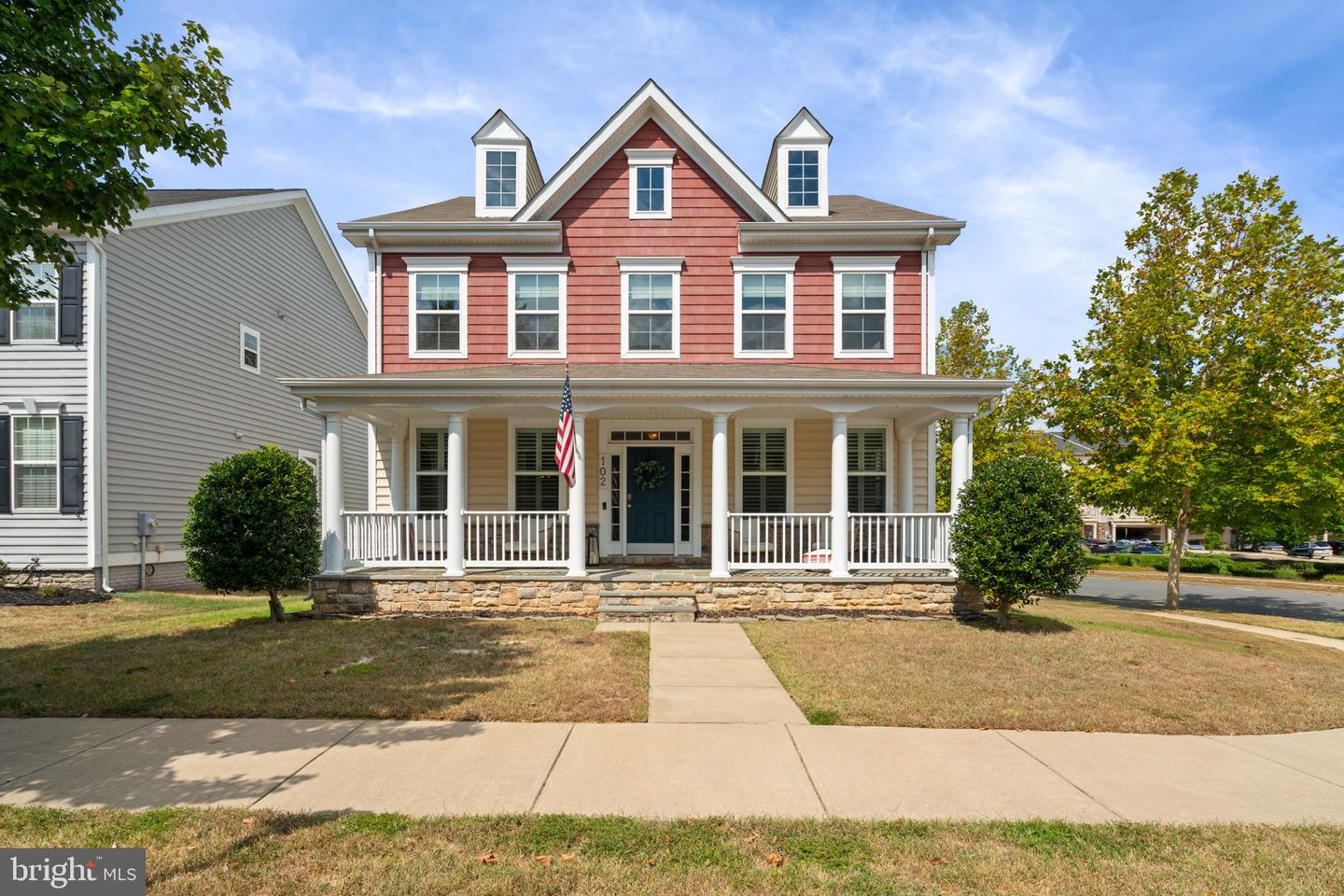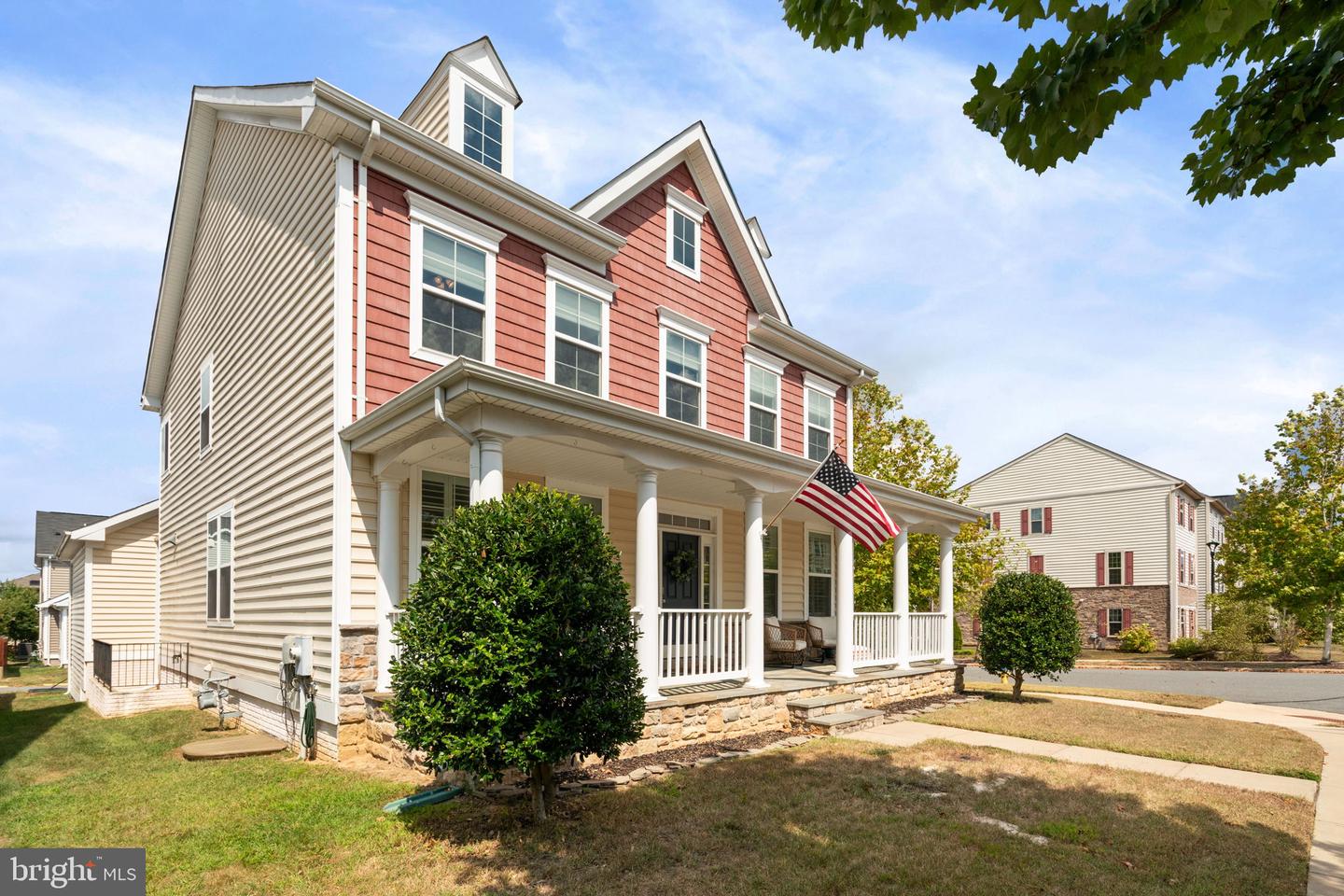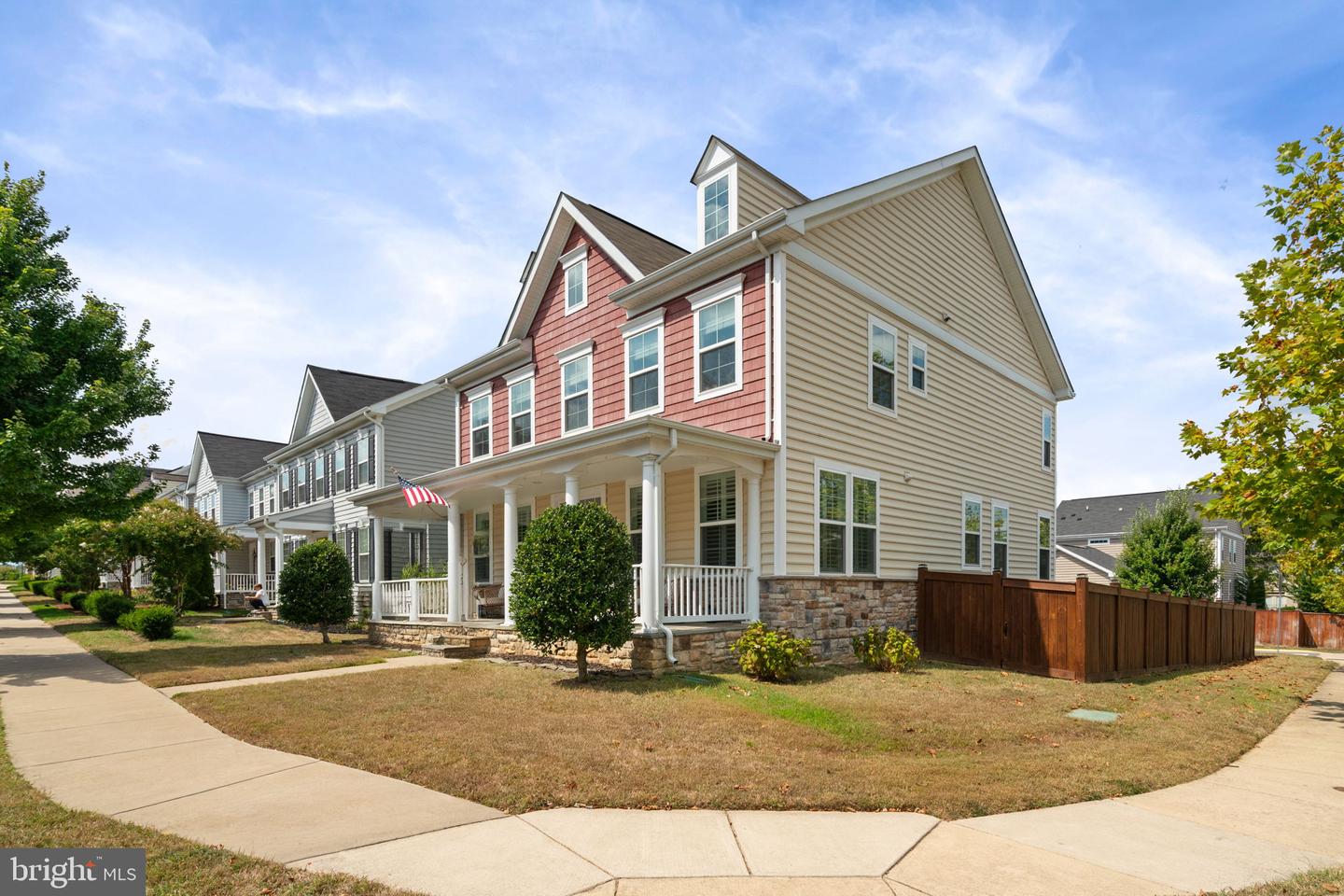


102 Almond Dr, Stafford, VA 22554
$775,000
5
Beds
5
Baths
4,092
Sq Ft
Single Family
Active
Listed by
Jesse R Devamithran
Keller Williams Fairfax Gateway
Last updated:
September 8, 2025, 01:51 PM
MLS#
VAST2042246
Source:
BRIGHTMLS
About This Home
Home Facts
Single Family
5 Baths
5 Bedrooms
Built in 2015
Price Summary
775,000
$189 per Sq. Ft.
MLS #:
VAST2042246
Last Updated:
September 8, 2025, 01:51 PM
Added:
3 day(s) ago
Rooms & Interior
Bedrooms
Total Bedrooms:
5
Bathrooms
Total Bathrooms:
5
Full Bathrooms:
5
Interior
Living Area:
4,092 Sq. Ft.
Structure
Structure
Architectural Style:
Contemporary
Building Area:
4,092 Sq. Ft.
Year Built:
2015
Lot
Lot Size (Sq. Ft):
6,534
Finances & Disclosures
Price:
$775,000
Price per Sq. Ft:
$189 per Sq. Ft.
Contact an Agent
Yes, I would like more information from Coldwell Banker. Please use and/or share my information with a Coldwell Banker agent to contact me about my real estate needs.
By clicking Contact I agree a Coldwell Banker Agent may contact me by phone or text message including by automated means and prerecorded messages about real estate services, and that I can access real estate services without providing my phone number. I acknowledge that I have read and agree to the Terms of Use and Privacy Notice.
Contact an Agent
Yes, I would like more information from Coldwell Banker. Please use and/or share my information with a Coldwell Banker agent to contact me about my real estate needs.
By clicking Contact I agree a Coldwell Banker Agent may contact me by phone or text message including by automated means and prerecorded messages about real estate services, and that I can access real estate services without providing my phone number. I acknowledge that I have read and agree to the Terms of Use and Privacy Notice.