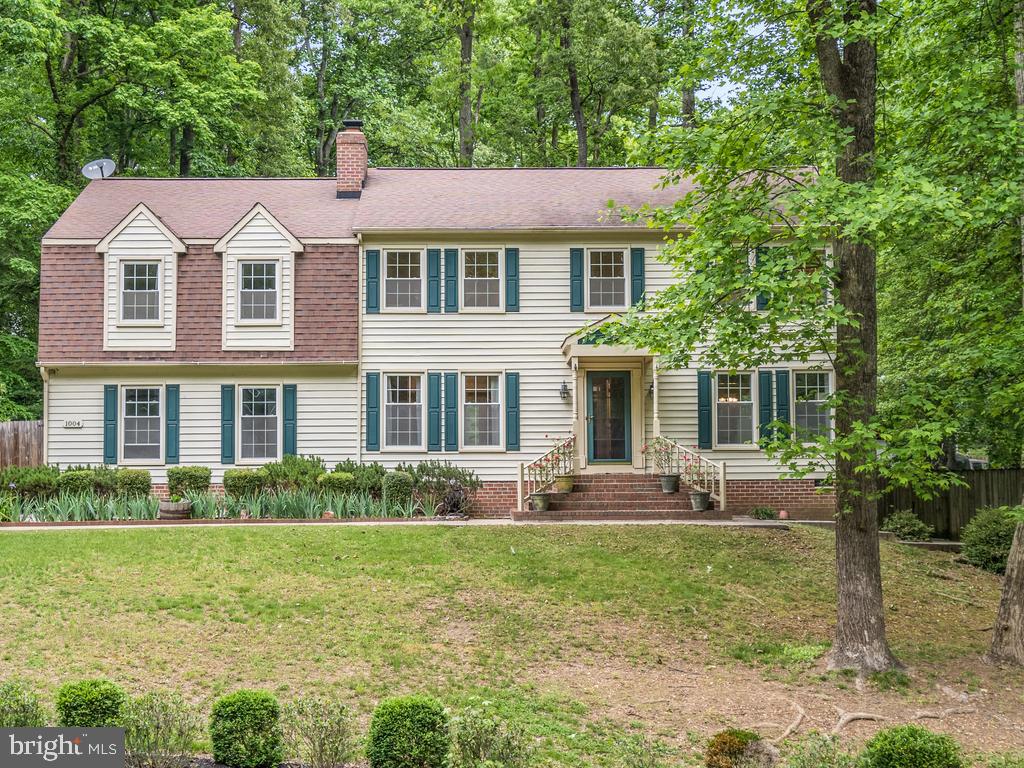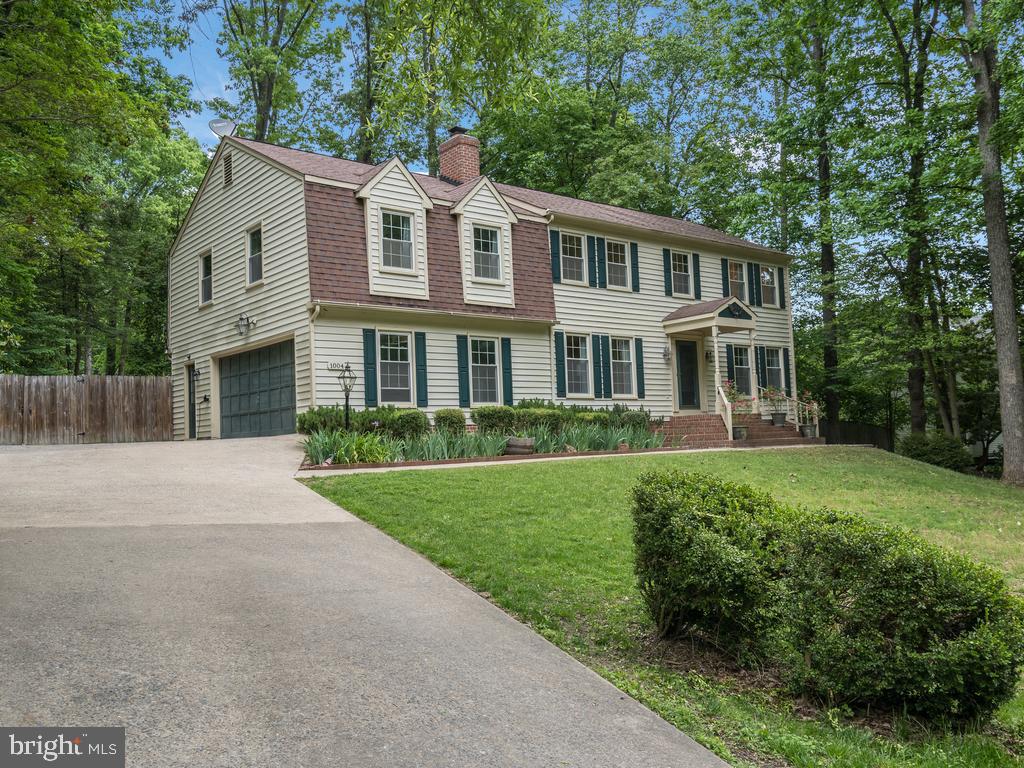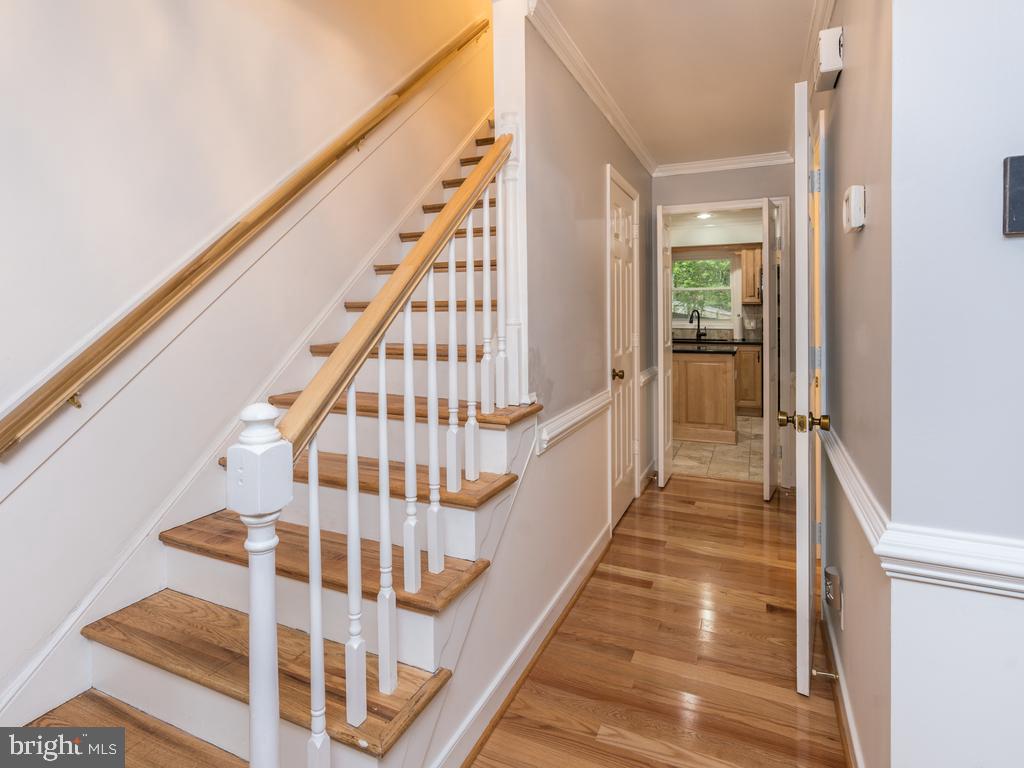


1004 England Dr, Stafford, VA 22554
$564,900
5
Beds
3
Baths
2,644
Sq Ft
Single Family
Pending
Listed by
Michael V. Unruh
Keller Williams Capital Properties
Last updated:
July 20, 2025, 07:28 AM
MLS#
VAST2038604
Source:
BRIGHTMLS
About This Home
Home Facts
Single Family
3 Baths
5 Bedrooms
Built in 1986
Price Summary
564,900
$213 per Sq. Ft.
MLS #:
VAST2038604
Last Updated:
July 20, 2025, 07:28 AM
Added:
2 month(s) ago
Rooms & Interior
Bedrooms
Total Bedrooms:
5
Bathrooms
Total Bathrooms:
3
Full Bathrooms:
2
Interior
Living Area:
2,644 Sq. Ft.
Structure
Structure
Architectural Style:
Colonial
Building Area:
2,644 Sq. Ft.
Year Built:
1986
Lot
Lot Size (Sq. Ft):
16,117
Finances & Disclosures
Price:
$564,900
Price per Sq. Ft:
$213 per Sq. Ft.
Contact an Agent
Yes, I would like more information from Coldwell Banker. Please use and/or share my information with a Coldwell Banker agent to contact me about my real estate needs.
By clicking Contact I agree a Coldwell Banker Agent may contact me by phone or text message including by automated means and prerecorded messages about real estate services, and that I can access real estate services without providing my phone number. I acknowledge that I have read and agree to the Terms of Use and Privacy Notice.
Contact an Agent
Yes, I would like more information from Coldwell Banker. Please use and/or share my information with a Coldwell Banker agent to contact me about my real estate needs.
By clicking Contact I agree a Coldwell Banker Agent may contact me by phone or text message including by automated means and prerecorded messages about real estate services, and that I can access real estate services without providing my phone number. I acknowledge that I have read and agree to the Terms of Use and Privacy Notice.