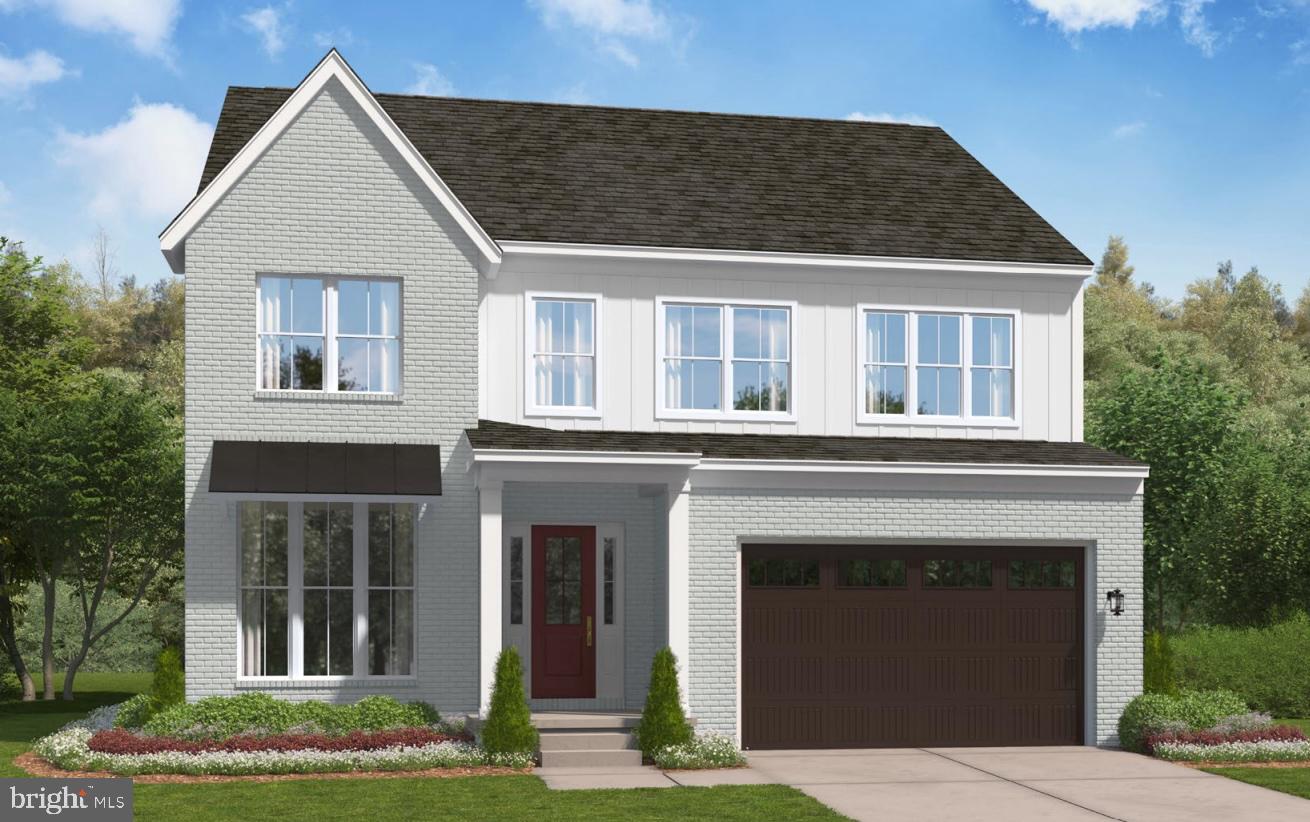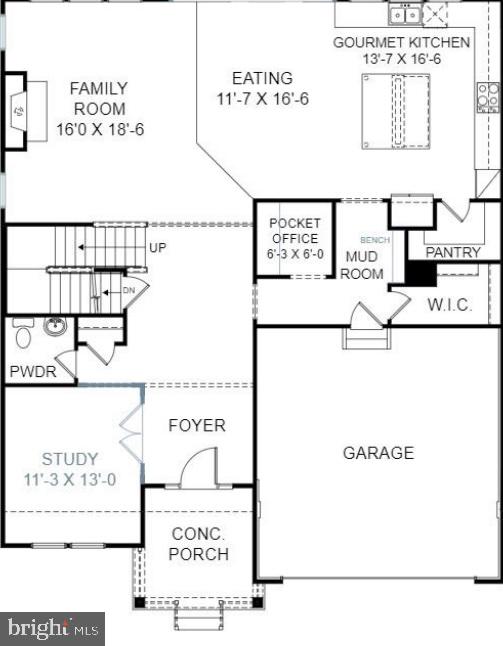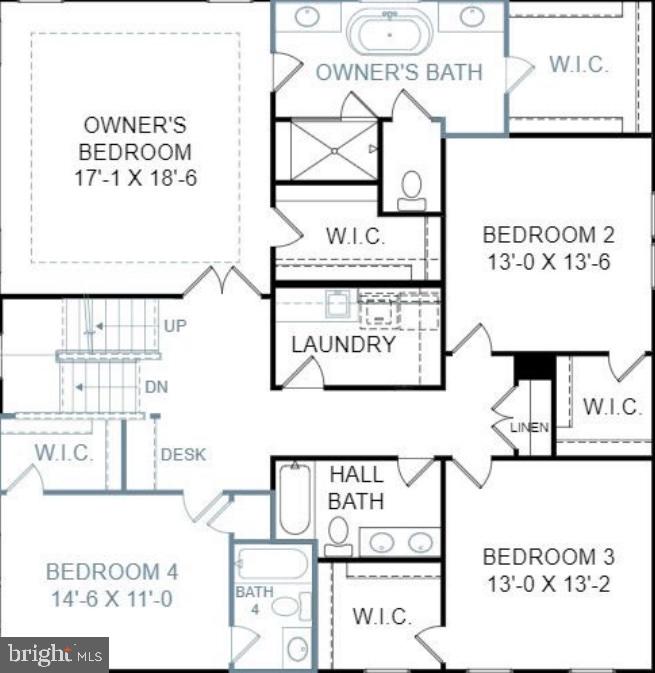


Edge Creek Lane, Springfield, VA 22152
$1,200,000
4
Beds
4
Baths
3,200
Sq Ft
Single Family
Active
Listed by
Michael Gorkowski
Gizelle P Gorkowski
Compass
Last updated:
October 18, 2025, 01:38 PM
MLS#
VAFX2274878
Source:
BRIGHTMLS
About This Home
Home Facts
Single Family
4 Baths
4 Bedrooms
Built in 2026
Price Summary
1,200,000
$375 per Sq. Ft.
MLS #:
VAFX2274878
Last Updated:
October 18, 2025, 01:38 PM
Added:
1 day(s) ago
Rooms & Interior
Bedrooms
Total Bedrooms:
4
Bathrooms
Total Bathrooms:
4
Full Bathrooms:
3
Interior
Living Area:
3,200 Sq. Ft.
Structure
Structure
Architectural Style:
Traditional
Building Area:
3,200 Sq. Ft.
Year Built:
2026
Lot
Lot Size (Sq. Ft):
38,768
Finances & Disclosures
Price:
$1,200,000
Price per Sq. Ft:
$375 per Sq. Ft.
Contact an Agent
Yes, I would like more information from Coldwell Banker. Please use and/or share my information with a Coldwell Banker agent to contact me about my real estate needs.
By clicking Contact I agree a Coldwell Banker Agent may contact me by phone or text message including by automated means and prerecorded messages about real estate services, and that I can access real estate services without providing my phone number. I acknowledge that I have read and agree to the Terms of Use and Privacy Notice.
Contact an Agent
Yes, I would like more information from Coldwell Banker. Please use and/or share my information with a Coldwell Banker agent to contact me about my real estate needs.
By clicking Contact I agree a Coldwell Banker Agent may contact me by phone or text message including by automated means and prerecorded messages about real estate services, and that I can access real estate services without providing my phone number. I acknowledge that I have read and agree to the Terms of Use and Privacy Notice.