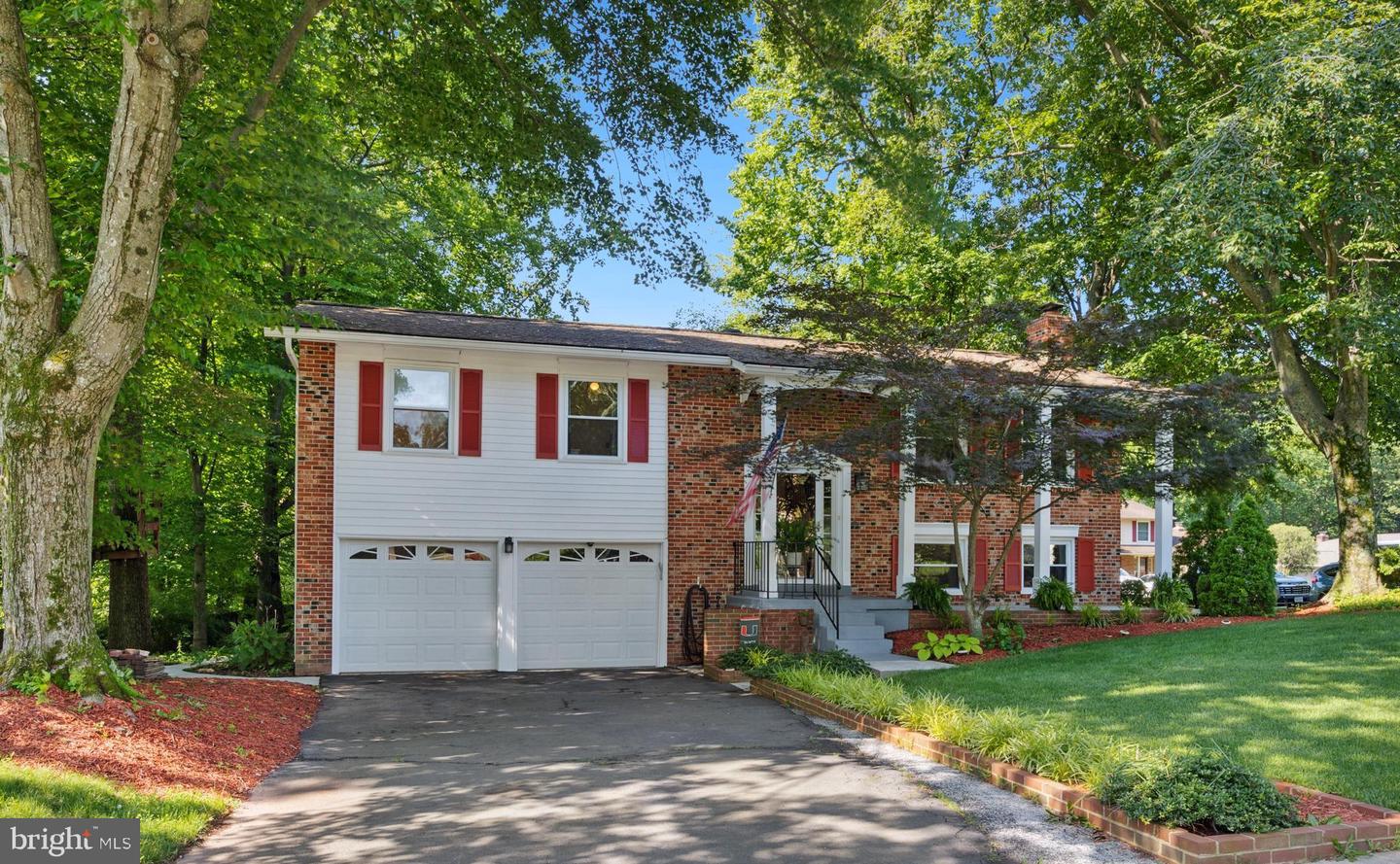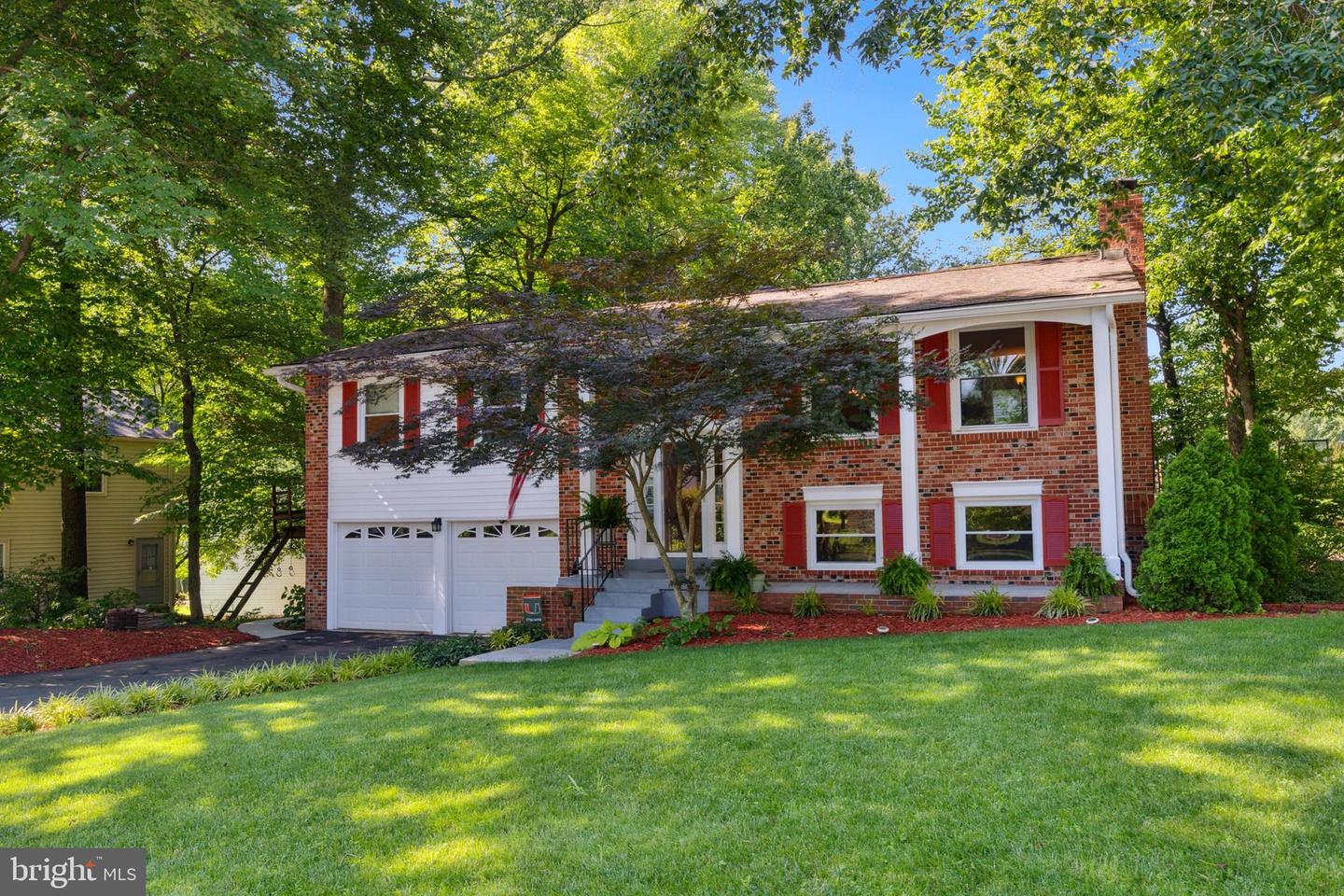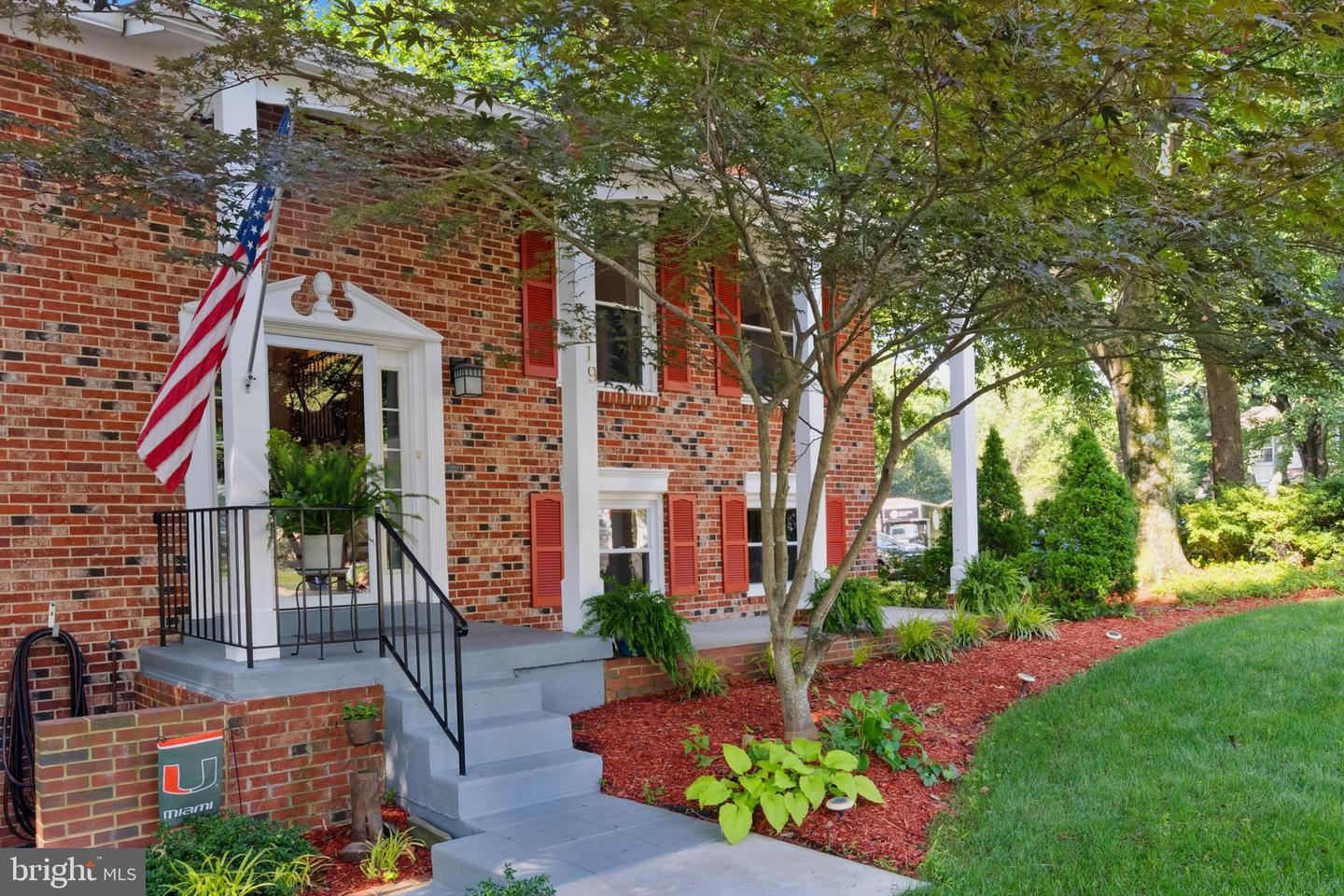


8819 Arley Dr, Springfield, VA 22153
$860,000
4
Beds
4
Baths
2,748
Sq Ft
Single Family
Pending
Listed by
Denise A Johnson
Realty One Group Capital
Last updated:
July 14, 2025, 07:29 AM
MLS#
VAFX2250180
Source:
BRIGHTMLS
About This Home
Home Facts
Single Family
4 Baths
4 Bedrooms
Built in 1976
Price Summary
860,000
$312 per Sq. Ft.
MLS #:
VAFX2250180
Last Updated:
July 14, 2025, 07:29 AM
Added:
17 day(s) ago
Rooms & Interior
Bedrooms
Total Bedrooms:
4
Bathrooms
Total Bathrooms:
4
Full Bathrooms:
4
Interior
Living Area:
2,748 Sq. Ft.
Structure
Structure
Architectural Style:
Split Foyer
Building Area:
2,748 Sq. Ft.
Year Built:
1976
Lot
Lot Size (Sq. Ft):
9,147
Finances & Disclosures
Price:
$860,000
Price per Sq. Ft:
$312 per Sq. Ft.
Contact an Agent
Yes, I would like more information from Coldwell Banker. Please use and/or share my information with a Coldwell Banker agent to contact me about my real estate needs.
By clicking Contact I agree a Coldwell Banker Agent may contact me by phone or text message including by automated means and prerecorded messages about real estate services, and that I can access real estate services without providing my phone number. I acknowledge that I have read and agree to the Terms of Use and Privacy Notice.
Contact an Agent
Yes, I would like more information from Coldwell Banker. Please use and/or share my information with a Coldwell Banker agent to contact me about my real estate needs.
By clicking Contact I agree a Coldwell Banker Agent may contact me by phone or text message including by automated means and prerecorded messages about real estate services, and that I can access real estate services without providing my phone number. I acknowledge that I have read and agree to the Terms of Use and Privacy Notice.