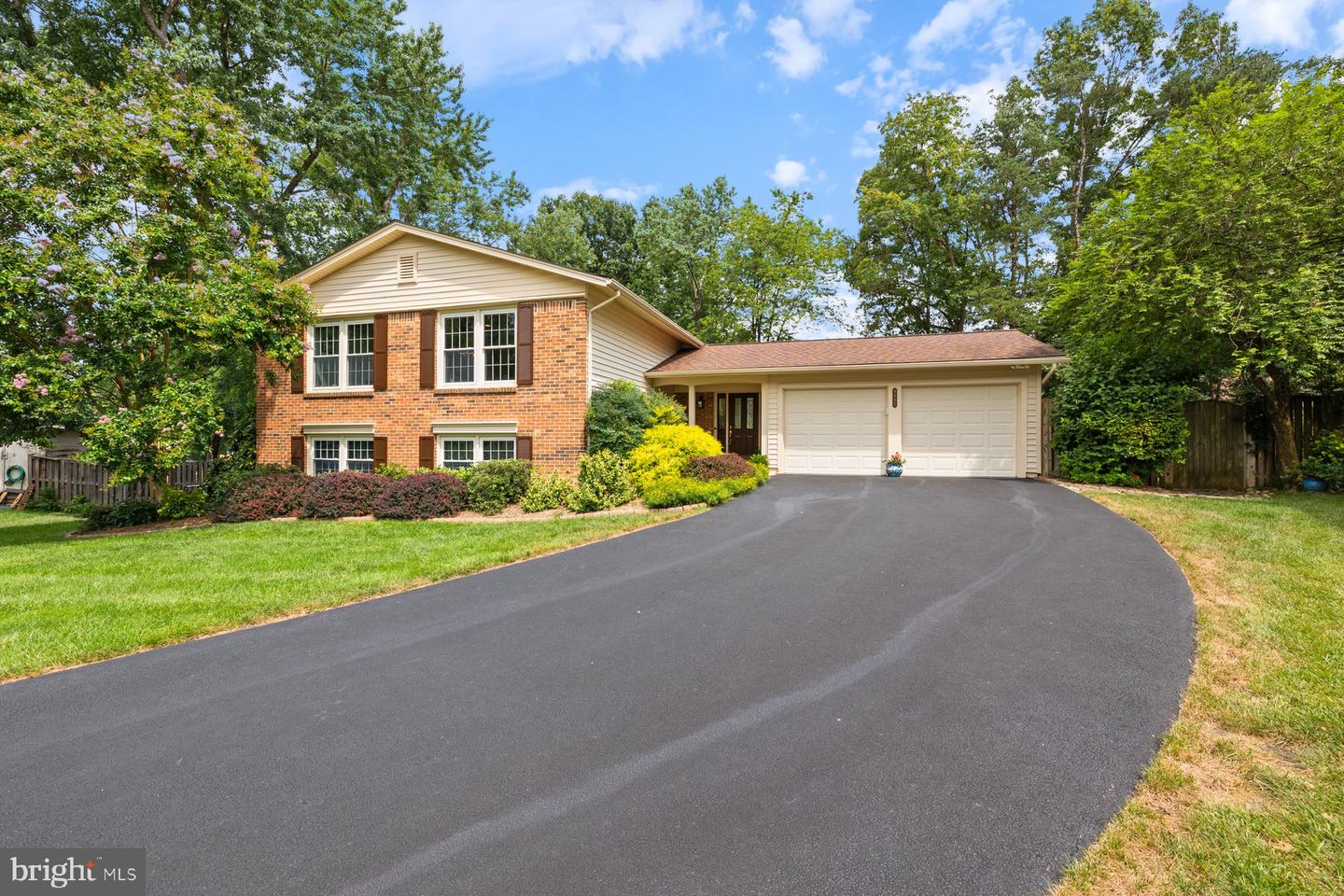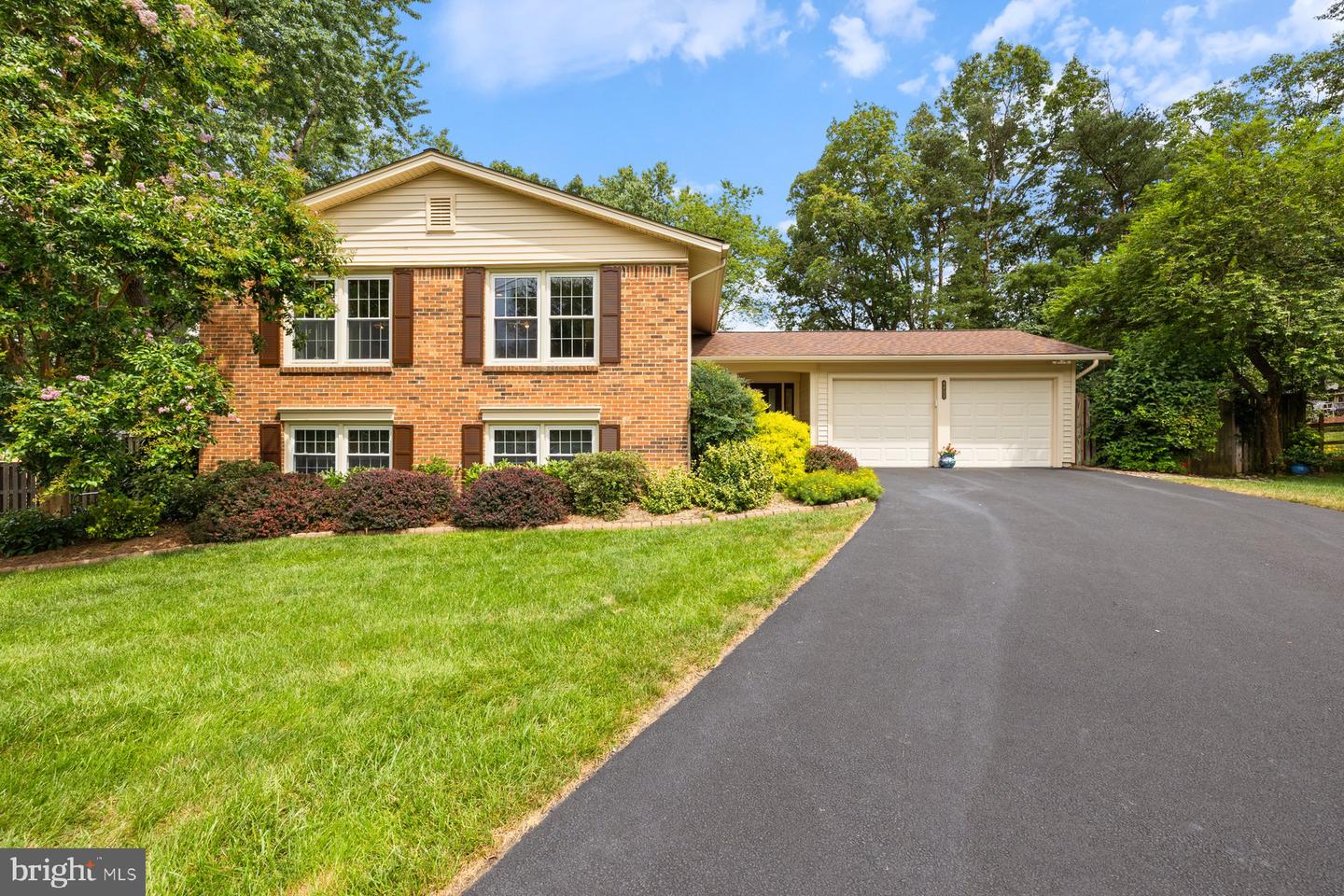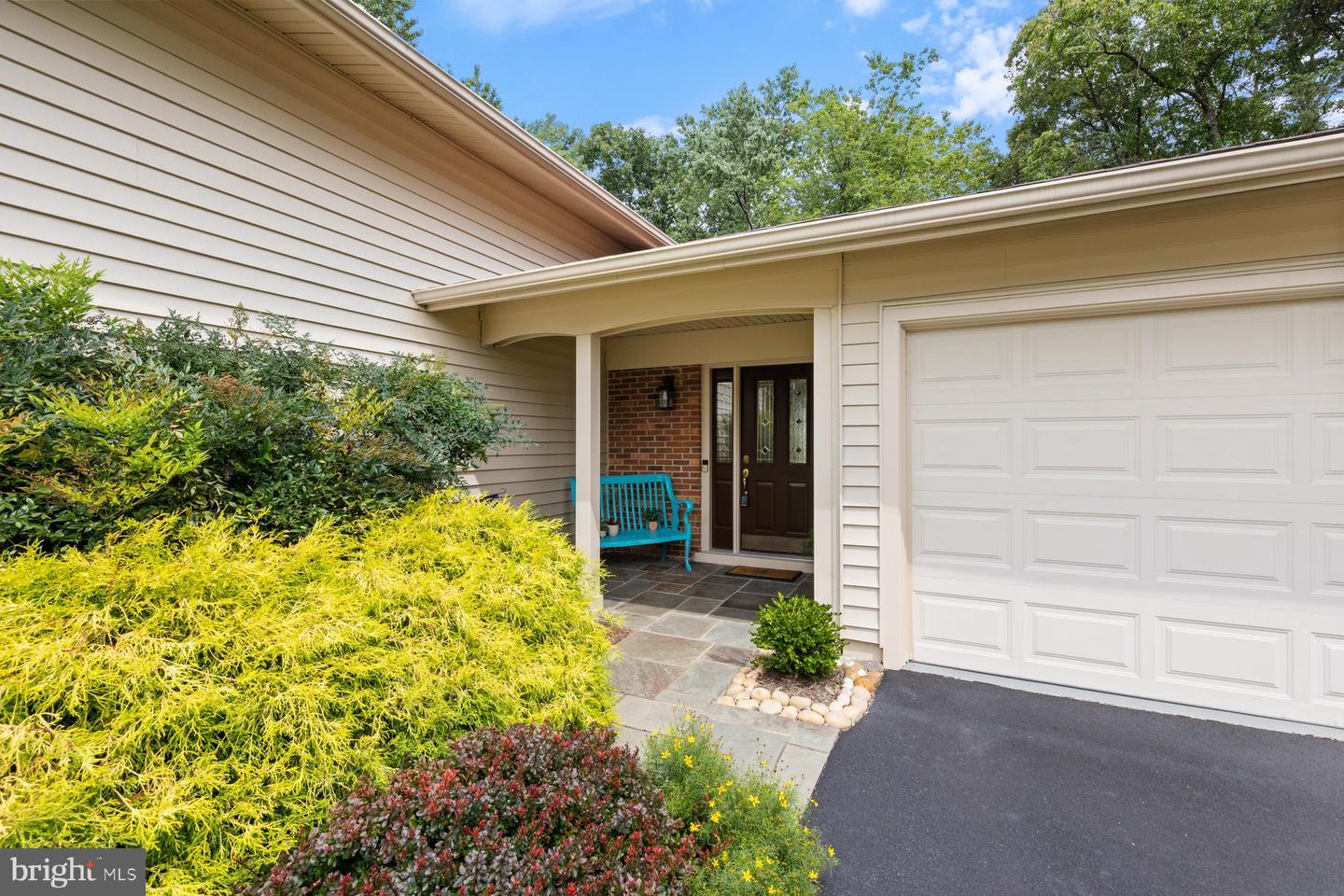Professional photos will be uploaded.
Welcome to this one of a kind gem on a peaceful cul-de-sace in the heart of West Springfield. With over 2500 finished square feet of beautifully maintained living space, this move in ready home offers a blend of privacy, charm and comfort. This home features four spacious bedrooms, three full bathrooms, a two car garage, and beautifully maintained outdoor spaces.
Step inside to the main level which features gleaming hardwood floor with an open family and dining room ready for hosting and easy entertaining. Elegant crown molding, and plantation shutters add classic touches throughout the home. The kitchen has been updated with granite countertops, stainless steel appliances, Italian tile backsplash and flooring. The primary bedroom is truly expansive and the crown jewel of this home which was renovated to combine two bedrooms into one creating a spacious and serene retreat you will not find in a home this size. The primary bedroom also features a walk-in California Closet system and a bathroom with an oversized walk-in shower, double-sink quartz vanity, designer tile work, and mirrored medicine cabinets with built-in outlets. An additional generously sized bedroom offers warm natural light; while the hall bath features a modern style.
The fully finished lower level offers a warm, inviting atmosphere that’s perfect for every day living or entertaining. Recessed lighting adds a warm glow throughout while a charming brick fireplace is perfect for chilly winter days. This level also features two bedrooms and a full bathroom. Whether you are hosting movie nights, game days, or simply enjoying a quiet evening, this space is an ideal setting for relaxing or gathering with family and friends.
Step outside to an amazing backyard oasis beautifully landscaped and perfect for both relaxing and entertaining. The spacious composite deck is low maintenance and perfect for summer BBQs, morning coffee, or evening gatherings. Lush greenery and mature trees offer both privacy and serenity.
Recent updates include a new HVAC system with humidifier (2024), water heater (2021), extensive landscaping (2022 & 2023), and a fully renovated kitchen and primary suite. Hardwood floors, plantation shutters, updated lighting, and fresh paint on the lower level complete the list of high-impact improvements.
Zoned for Orange Hunt Elementary, Irving Middle, and West Springfield High School, this home is in a sought-after school pyramid known for academic excellence and strong community support. Excellent location just outside the Beltway! Convenient access to major roads including Fairfax County Parkway, 395/495/95. Close to Metro bus stops, Franconia-Springfield Metro station, commuter lots, and the Springfield/Burke VRE stations. Also nearby are George Mason University, Ft. Belvoir, Lake Accotink Park, Burke Lake Park, Huntsman Lake, South Run Rec Center, Springfield Golf and Country Club, Springfield Town Center, Springfield Plaza, and a plethora of restaurants. Just minutes to DC, the Pentagon, Reagan National Airport, Alexandria, Arlington, Tysons Corner, and more. Very walkable community with nearby bike trails and walking paths. Within two miles of local shopping centers including Huntsman Square, Rolling Valley Mall, and Burke Town Plaza. Nearby community swim and racquet clubs. Make your appointment today!


