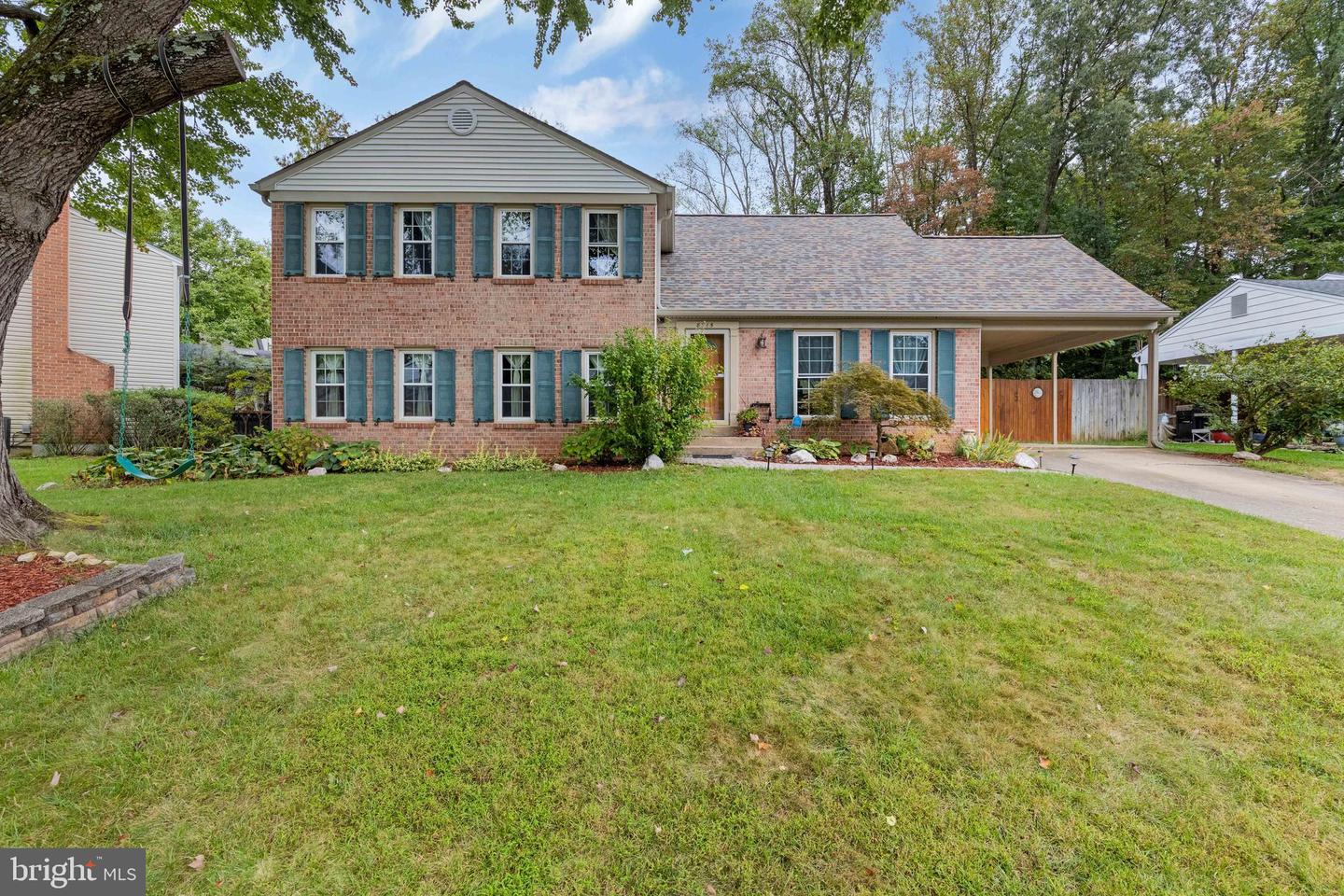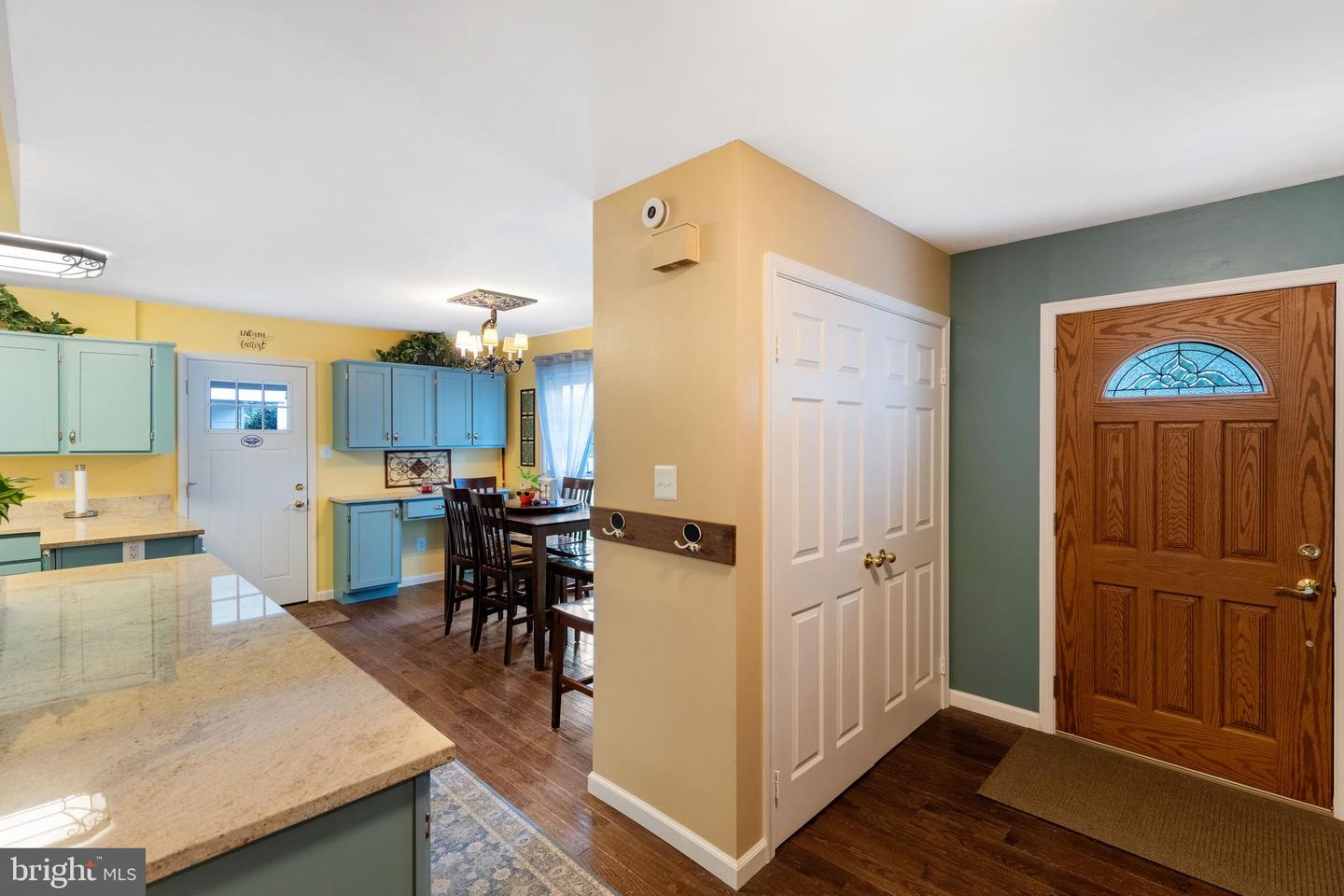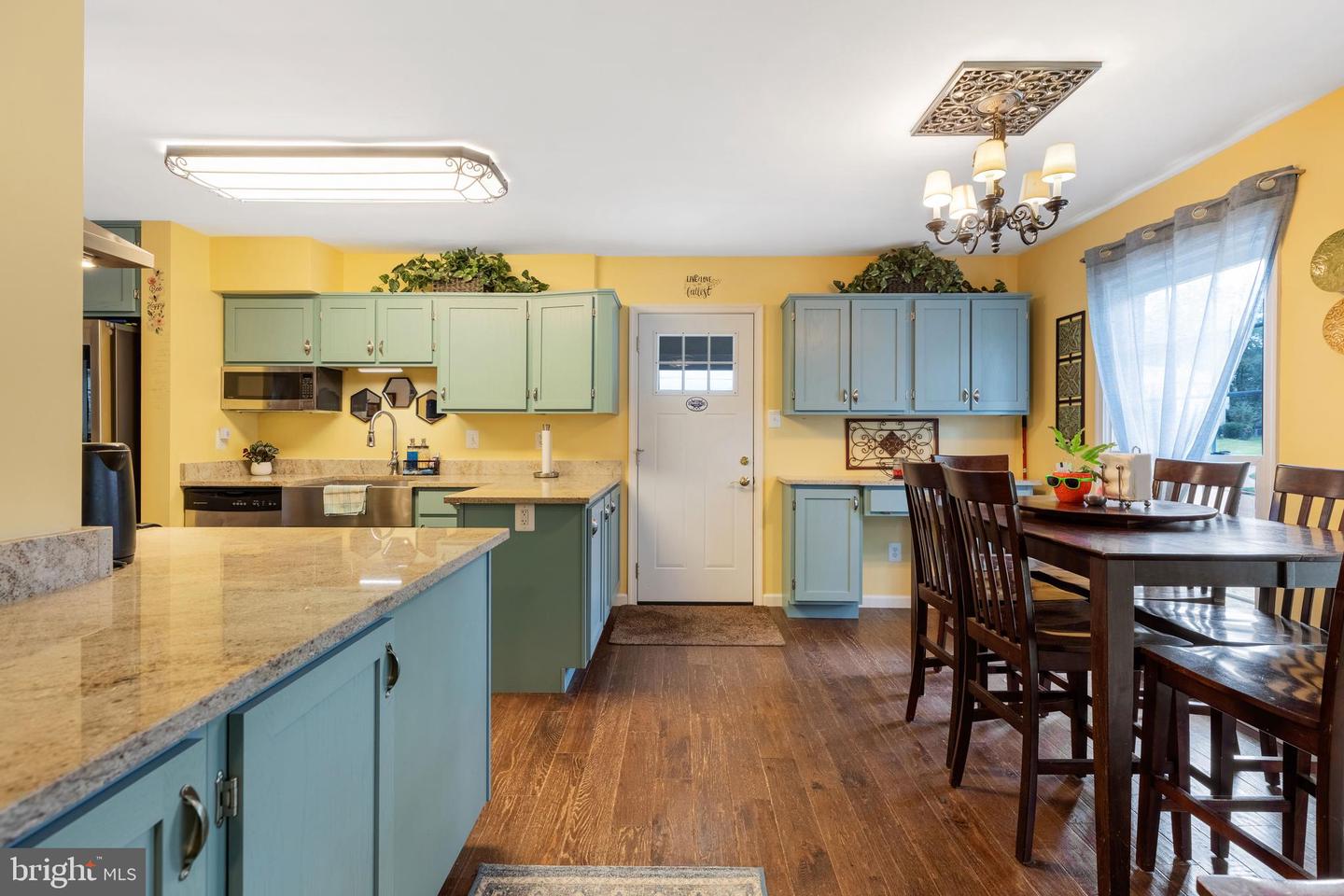


8715 Etta Dr, Springfield, VA 22152
$901,000
6
Beds
4
Baths
1,934
Sq Ft
Single Family
Pending
Listed by
Ania Cress
Kw United
Last updated:
October 9, 2025, 07:31 AM
MLS#
VAFX2272370
Source:
BRIGHTMLS
About This Home
Home Facts
Single Family
4 Baths
6 Bedrooms
Built in 1973
Price Summary
901,000
$465 per Sq. Ft.
MLS #:
VAFX2272370
Last Updated:
October 9, 2025, 07:31 AM
Added:
9 day(s) ago
Rooms & Interior
Bedrooms
Total Bedrooms:
6
Bathrooms
Total Bathrooms:
4
Full Bathrooms:
4
Interior
Living Area:
1,934 Sq. Ft.
Structure
Structure
Architectural Style:
Split Level
Building Area:
1,934 Sq. Ft.
Year Built:
1973
Lot
Lot Size (Sq. Ft):
16,117
Finances & Disclosures
Price:
$901,000
Price per Sq. Ft:
$465 per Sq. Ft.
Contact an Agent
Yes, I would like more information from Coldwell Banker. Please use and/or share my information with a Coldwell Banker agent to contact me about my real estate needs.
By clicking Contact I agree a Coldwell Banker Agent may contact me by phone or text message including by automated means and prerecorded messages about real estate services, and that I can access real estate services without providing my phone number. I acknowledge that I have read and agree to the Terms of Use and Privacy Notice.
Contact an Agent
Yes, I would like more information from Coldwell Banker. Please use and/or share my information with a Coldwell Banker agent to contact me about my real estate needs.
By clicking Contact I agree a Coldwell Banker Agent may contact me by phone or text message including by automated means and prerecorded messages about real estate services, and that I can access real estate services without providing my phone number. I acknowledge that I have read and agree to the Terms of Use and Privacy Notice.