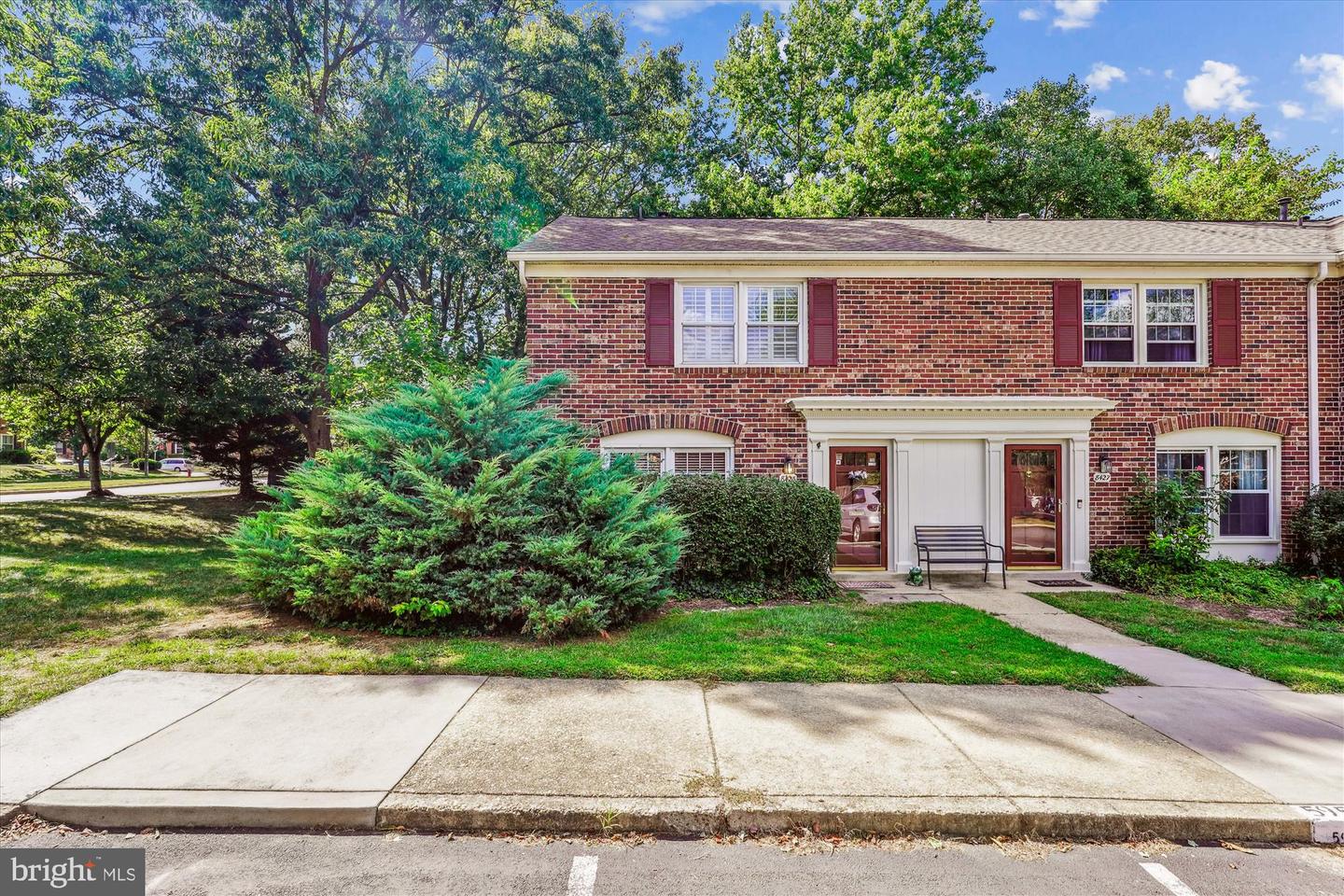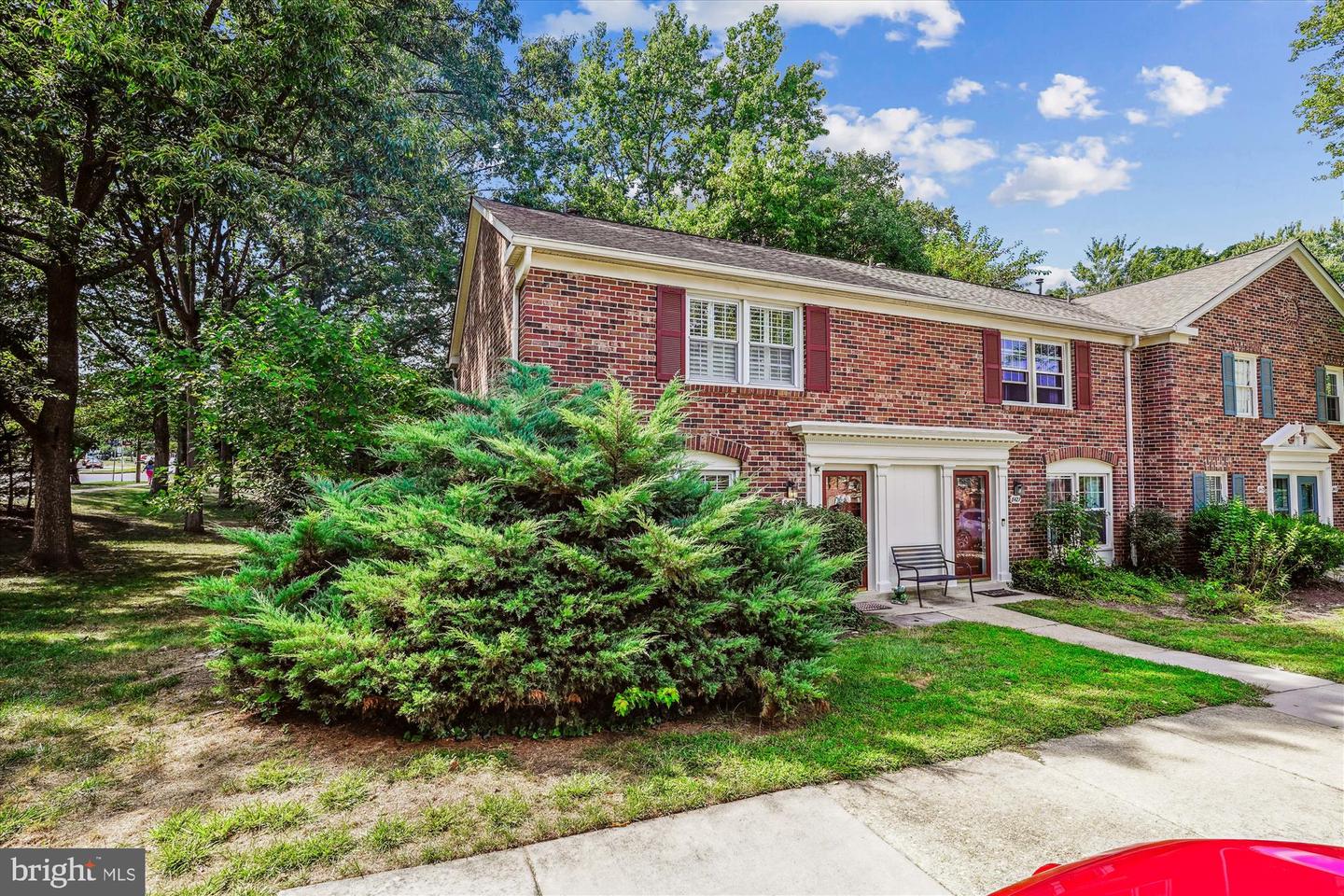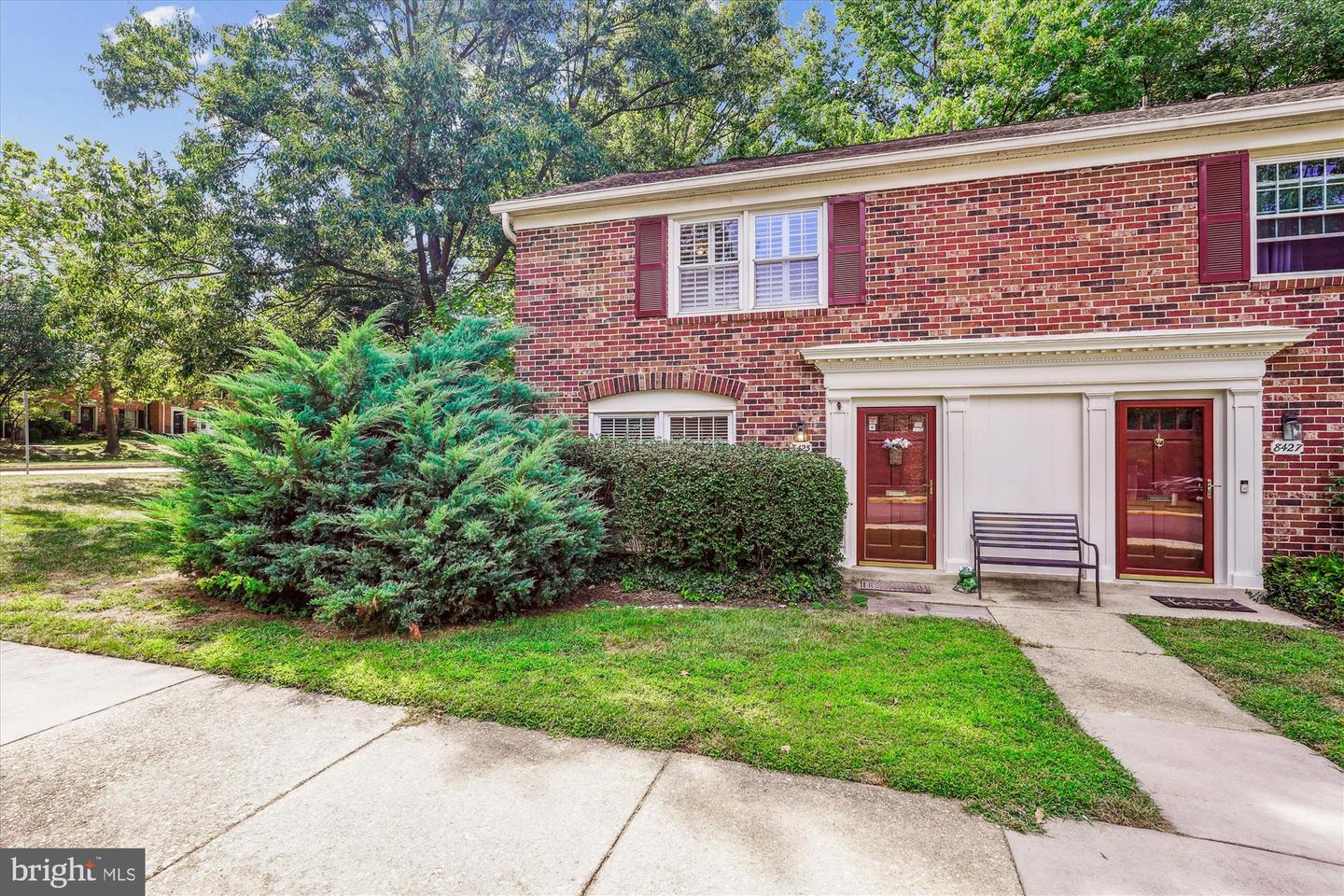


8425 Penshurst Dr #595, Springfield, VA 22152
$435,000
3
Beds
3
Baths
1,452
Sq Ft
Townhouse
Active
Listed by
Kathy A Stark
Weichert, Realtors
Last updated:
September 1, 2025, 01:41 PM
MLS#
VAFX2264530
Source:
BRIGHTMLS
About This Home
Home Facts
Townhouse
3 Baths
3 Bedrooms
Built in 1968
Price Summary
435,000
$299 per Sq. Ft.
MLS #:
VAFX2264530
Last Updated:
September 1, 2025, 01:41 PM
Added:
2 day(s) ago
Rooms & Interior
Bedrooms
Total Bedrooms:
3
Bathrooms
Total Bathrooms:
3
Full Bathrooms:
2
Interior
Living Area:
1,452 Sq. Ft.
Structure
Structure
Architectural Style:
Colonial
Building Area:
1,452 Sq. Ft.
Year Built:
1968
Finances & Disclosures
Price:
$435,000
Price per Sq. Ft:
$299 per Sq. Ft.
See this home in person
Attend an upcoming open house
Sun, Sep 7
12:00 PM - 03:00 PMContact an Agent
Yes, I would like more information from Coldwell Banker. Please use and/or share my information with a Coldwell Banker agent to contact me about my real estate needs.
By clicking Contact I agree a Coldwell Banker Agent may contact me by phone or text message including by automated means and prerecorded messages about real estate services, and that I can access real estate services without providing my phone number. I acknowledge that I have read and agree to the Terms of Use and Privacy Notice.
Contact an Agent
Yes, I would like more information from Coldwell Banker. Please use and/or share my information with a Coldwell Banker agent to contact me about my real estate needs.
By clicking Contact I agree a Coldwell Banker Agent may contact me by phone or text message including by automated means and prerecorded messages about real estate services, and that I can access real estate services without providing my phone number. I acknowledge that I have read and agree to the Terms of Use and Privacy Notice.