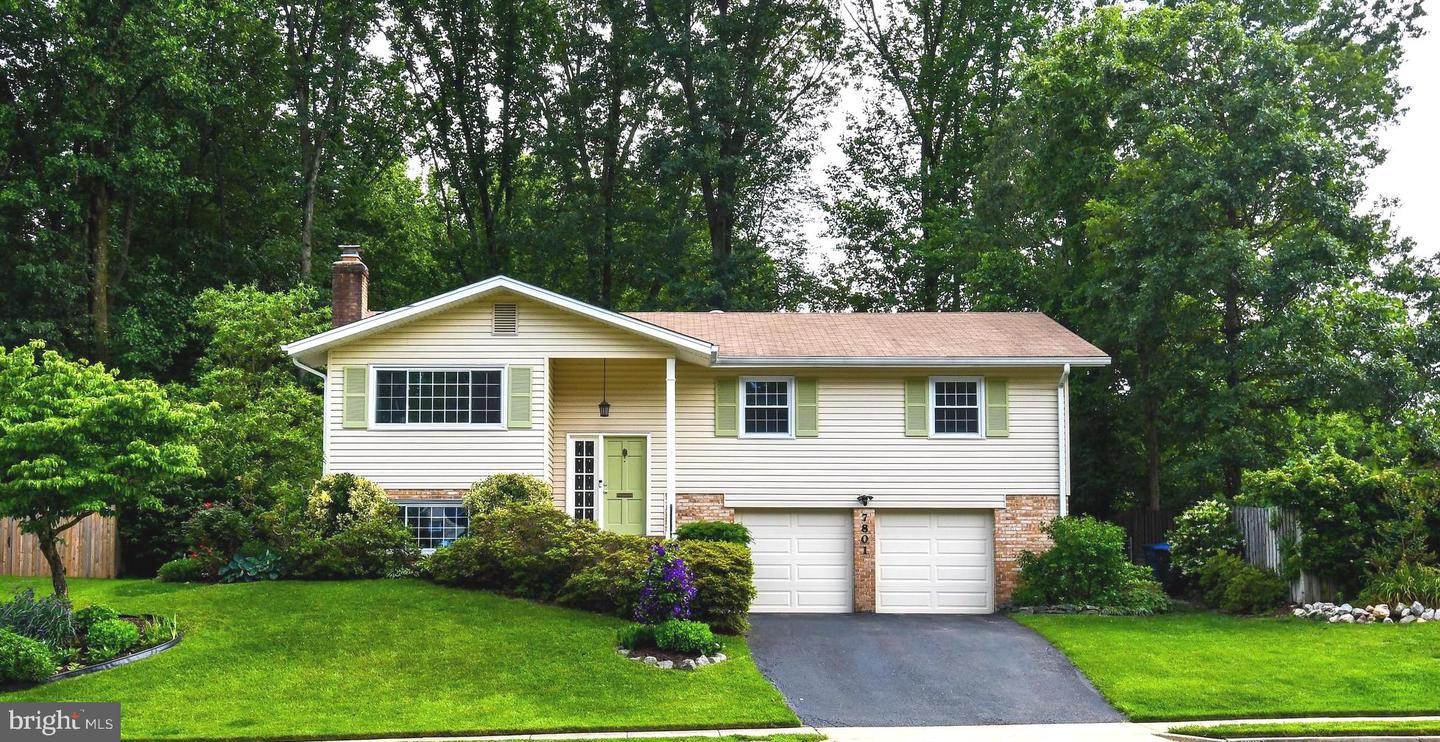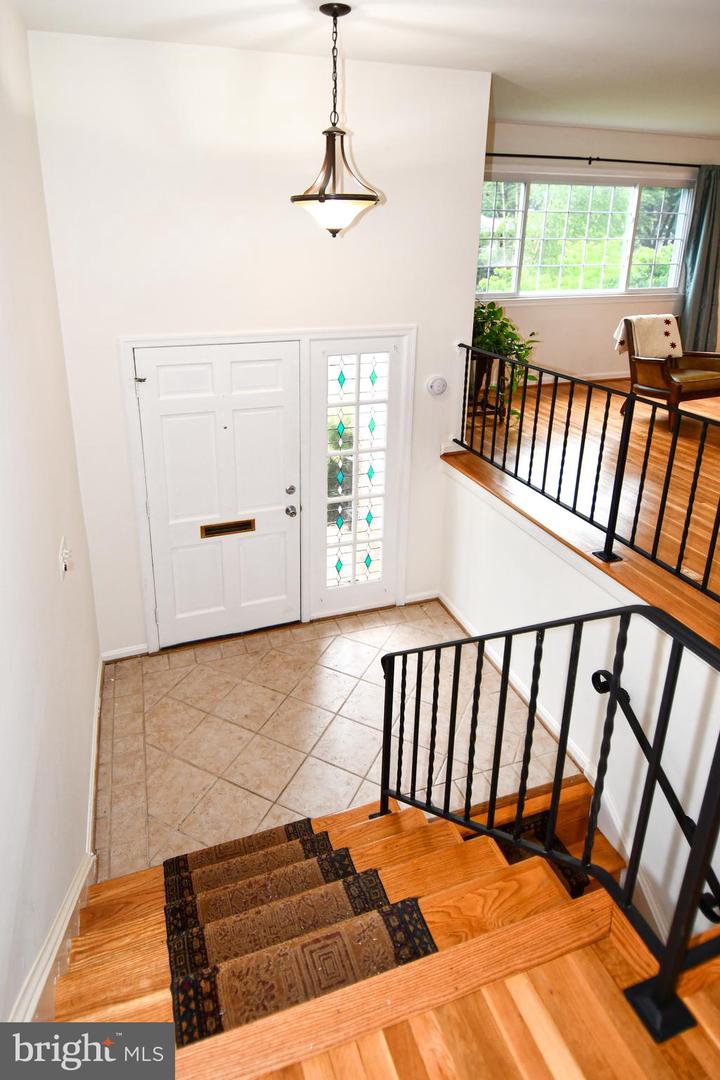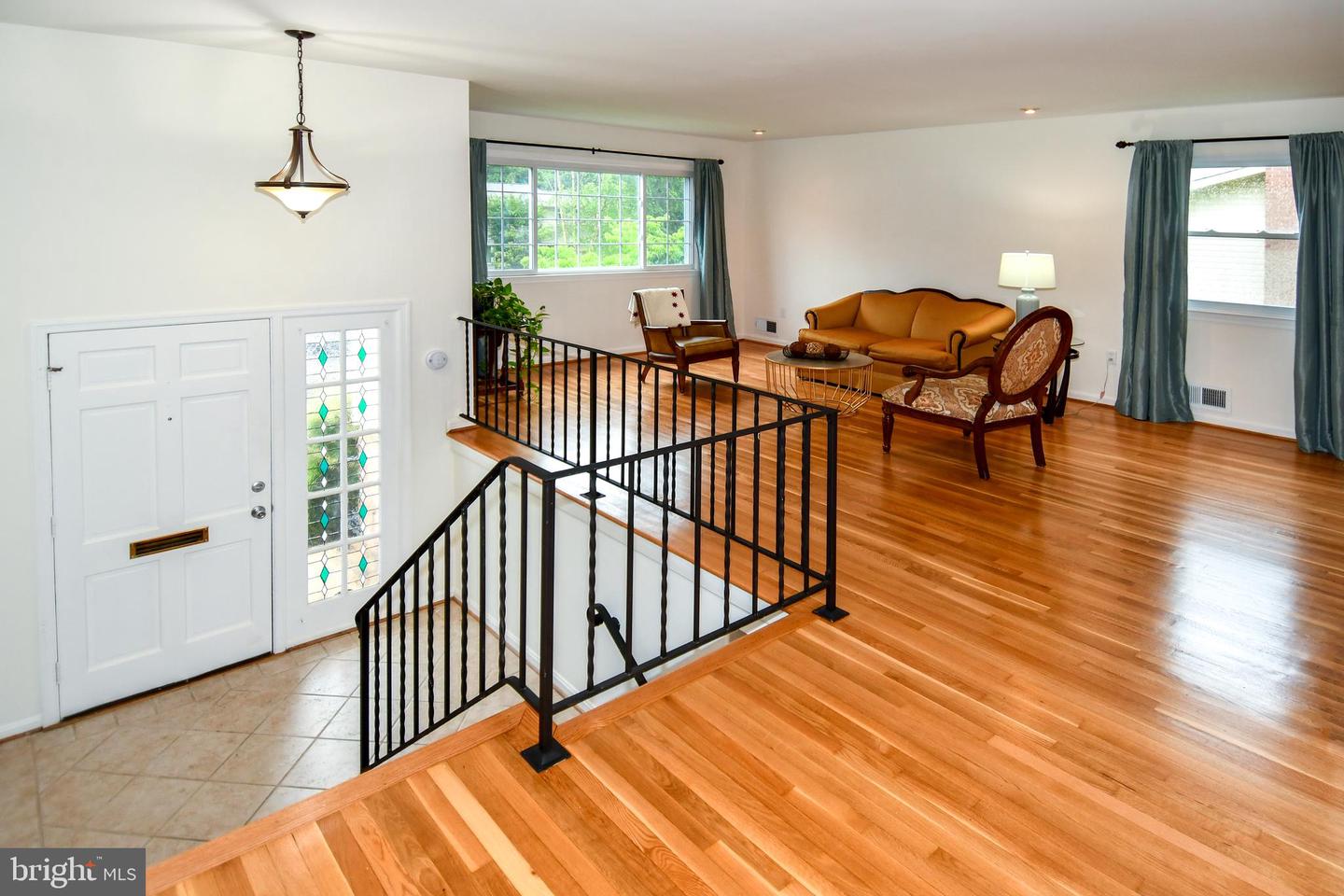


7801 Carrleigh Pkwy, Springfield, VA 22152
$920,000
5
Beds
3
Baths
2,803
Sq Ft
Single Family
Pending
Listed by
Tom Ross
Samson Properties
Last updated:
June 18, 2025, 10:09 AM
MLS#
VAFX2244440
Source:
BRIGHTMLS
About This Home
Home Facts
Single Family
3 Baths
5 Bedrooms
Built in 1968
Price Summary
920,000
$328 per Sq. Ft.
MLS #:
VAFX2244440
Last Updated:
June 18, 2025, 10:09 AM
Added:
19 day(s) ago
Rooms & Interior
Bedrooms
Total Bedrooms:
5
Bathrooms
Total Bathrooms:
3
Full Bathrooms:
2
Interior
Living Area:
2,803 Sq. Ft.
Structure
Structure
Architectural Style:
Split Foyer
Building Area:
2,803 Sq. Ft.
Year Built:
1968
Lot
Lot Size (Sq. Ft):
12,196
Finances & Disclosures
Price:
$920,000
Price per Sq. Ft:
$328 per Sq. Ft.
Contact an Agent
Yes, I would like more information from Coldwell Banker. Please use and/or share my information with a Coldwell Banker agent to contact me about my real estate needs.
By clicking Contact I agree a Coldwell Banker Agent may contact me by phone or text message including by automated means and prerecorded messages about real estate services, and that I can access real estate services without providing my phone number. I acknowledge that I have read and agree to the Terms of Use and Privacy Notice.
Contact an Agent
Yes, I would like more information from Coldwell Banker. Please use and/or share my information with a Coldwell Banker agent to contact me about my real estate needs.
By clicking Contact I agree a Coldwell Banker Agent may contact me by phone or text message including by automated means and prerecorded messages about real estate services, and that I can access real estate services without providing my phone number. I acknowledge that I have read and agree to the Terms of Use and Privacy Notice.