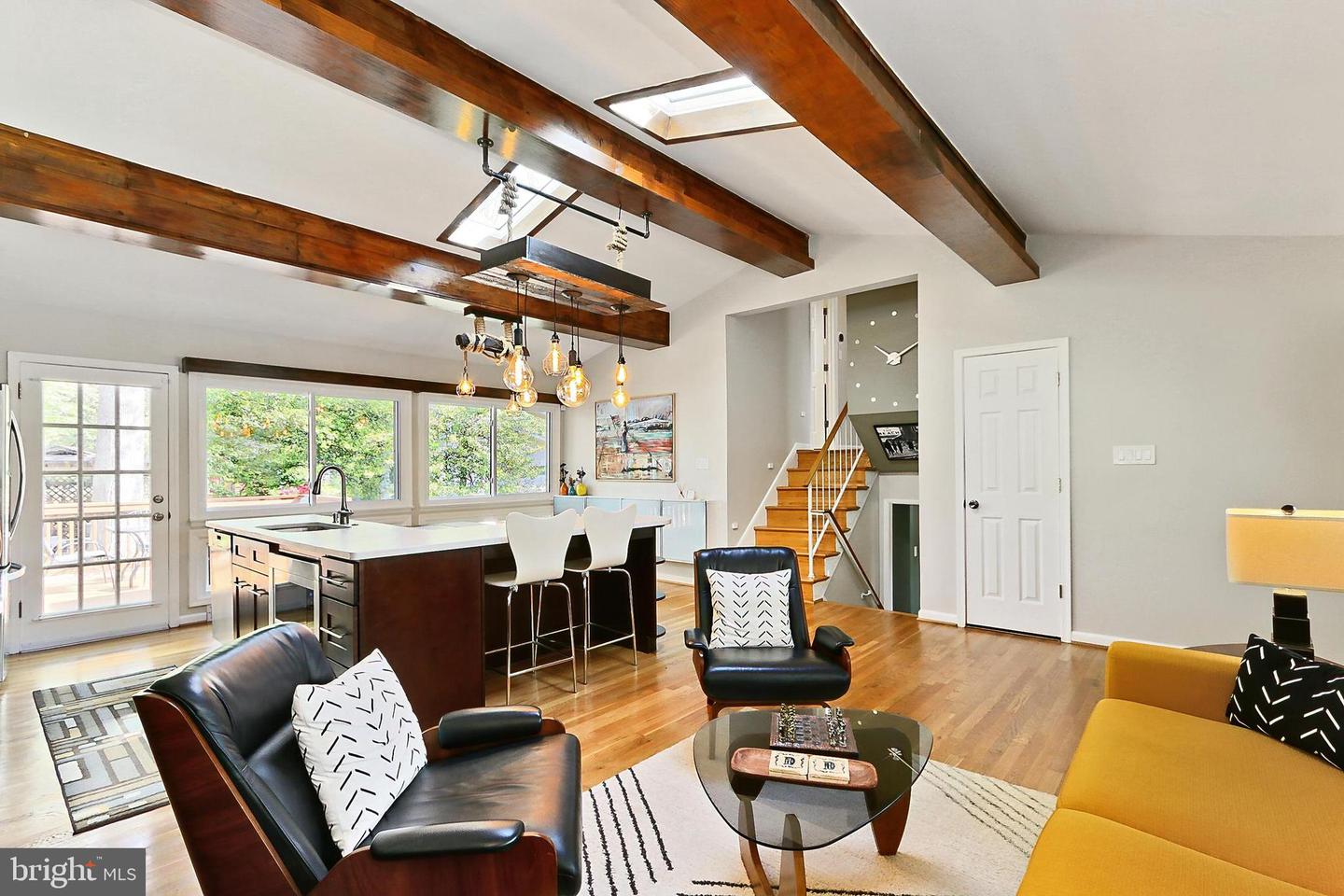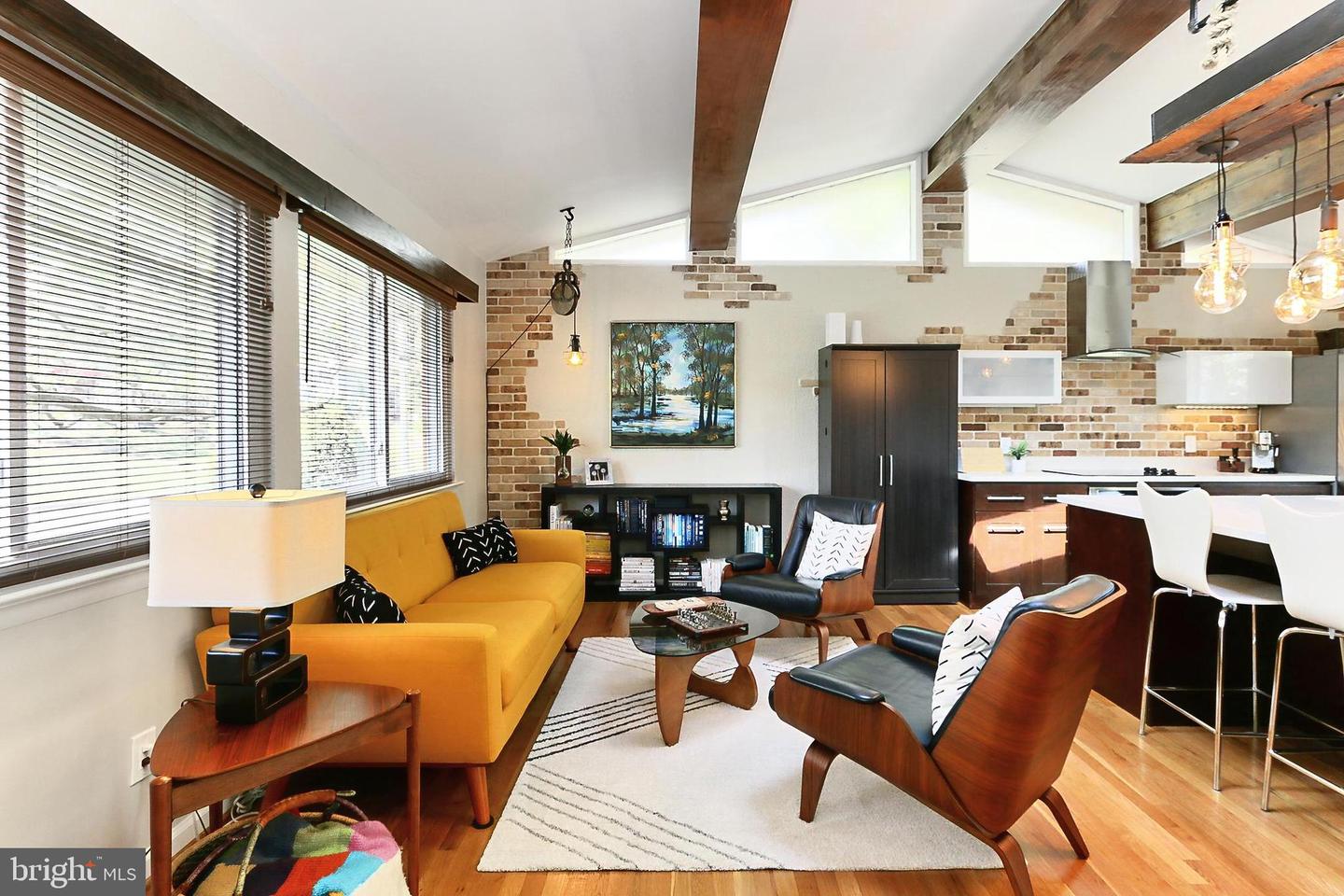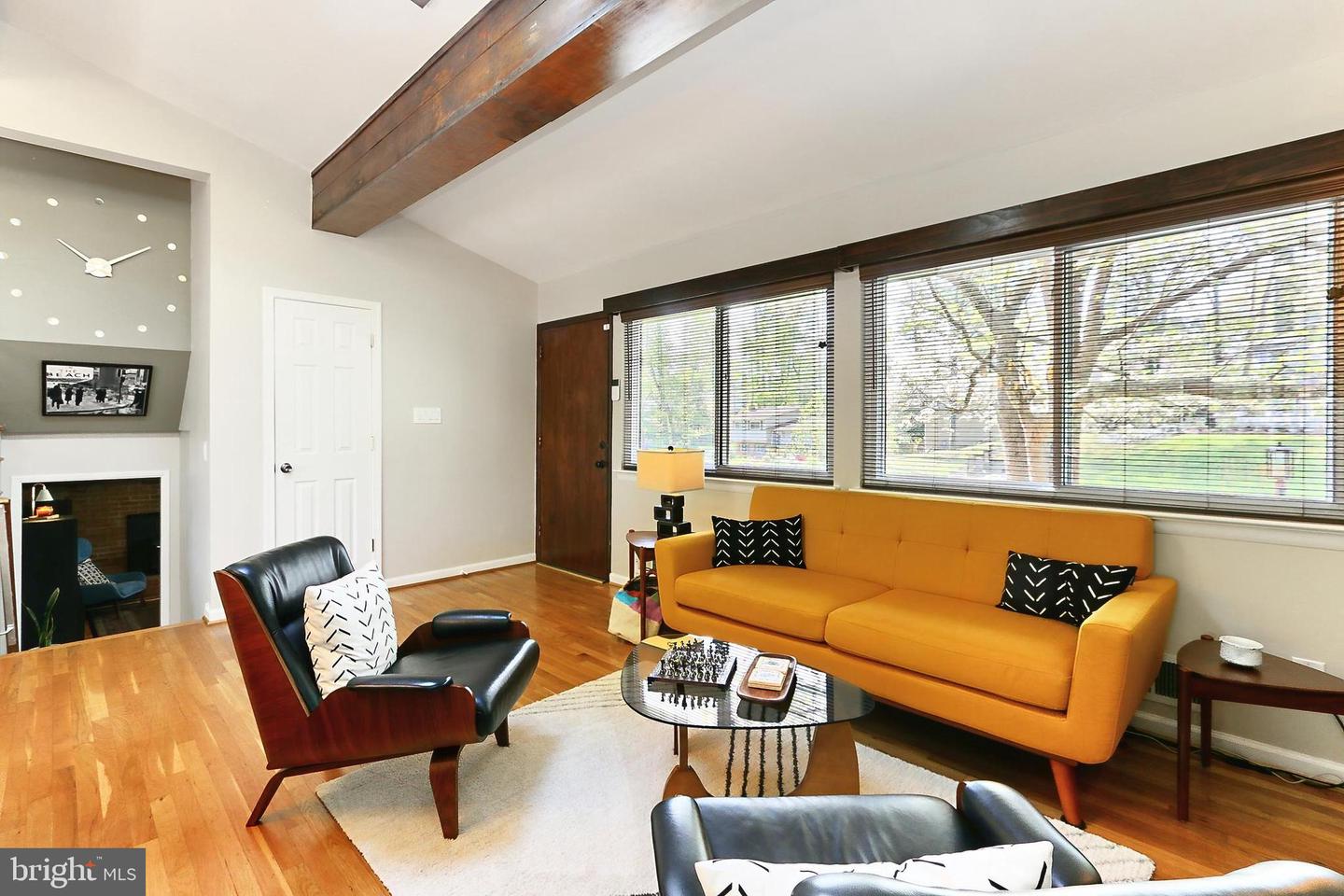


7708 Harwood Pl, Springfield, VA 22152
$799,900
4
Beds
2
Baths
2,160
Sq Ft
Single Family
Pending
Listed by
Monique H Craft
Weichert, Realtors
Last updated:
May 1, 2025, 07:32 AM
MLS#
VAFX2235336
Source:
BRIGHTMLS
About This Home
Home Facts
Single Family
2 Baths
4 Bedrooms
Built in 1962
Price Summary
799,900
$370 per Sq. Ft.
MLS #:
VAFX2235336
Last Updated:
May 1, 2025, 07:32 AM
Added:
9 day(s) ago
Rooms & Interior
Bedrooms
Total Bedrooms:
4
Bathrooms
Total Bathrooms:
2
Full Bathrooms:
2
Interior
Living Area:
2,160 Sq. Ft.
Structure
Structure
Architectural Style:
Contemporary, Split Level
Building Area:
2,160 Sq. Ft.
Year Built:
1962
Lot
Lot Size (Sq. Ft):
11,761
Finances & Disclosures
Price:
$799,900
Price per Sq. Ft:
$370 per Sq. Ft.
Contact an Agent
Yes, I would like more information from Coldwell Banker. Please use and/or share my information with a Coldwell Banker agent to contact me about my real estate needs.
By clicking Contact I agree a Coldwell Banker Agent may contact me by phone or text message including by automated means and prerecorded messages about real estate services, and that I can access real estate services without providing my phone number. I acknowledge that I have read and agree to the Terms of Use and Privacy Notice.
Contact an Agent
Yes, I would like more information from Coldwell Banker. Please use and/or share my information with a Coldwell Banker agent to contact me about my real estate needs.
By clicking Contact I agree a Coldwell Banker Agent may contact me by phone or text message including by automated means and prerecorded messages about real estate services, and that I can access real estate services without providing my phone number. I acknowledge that I have read and agree to the Terms of Use and Privacy Notice.