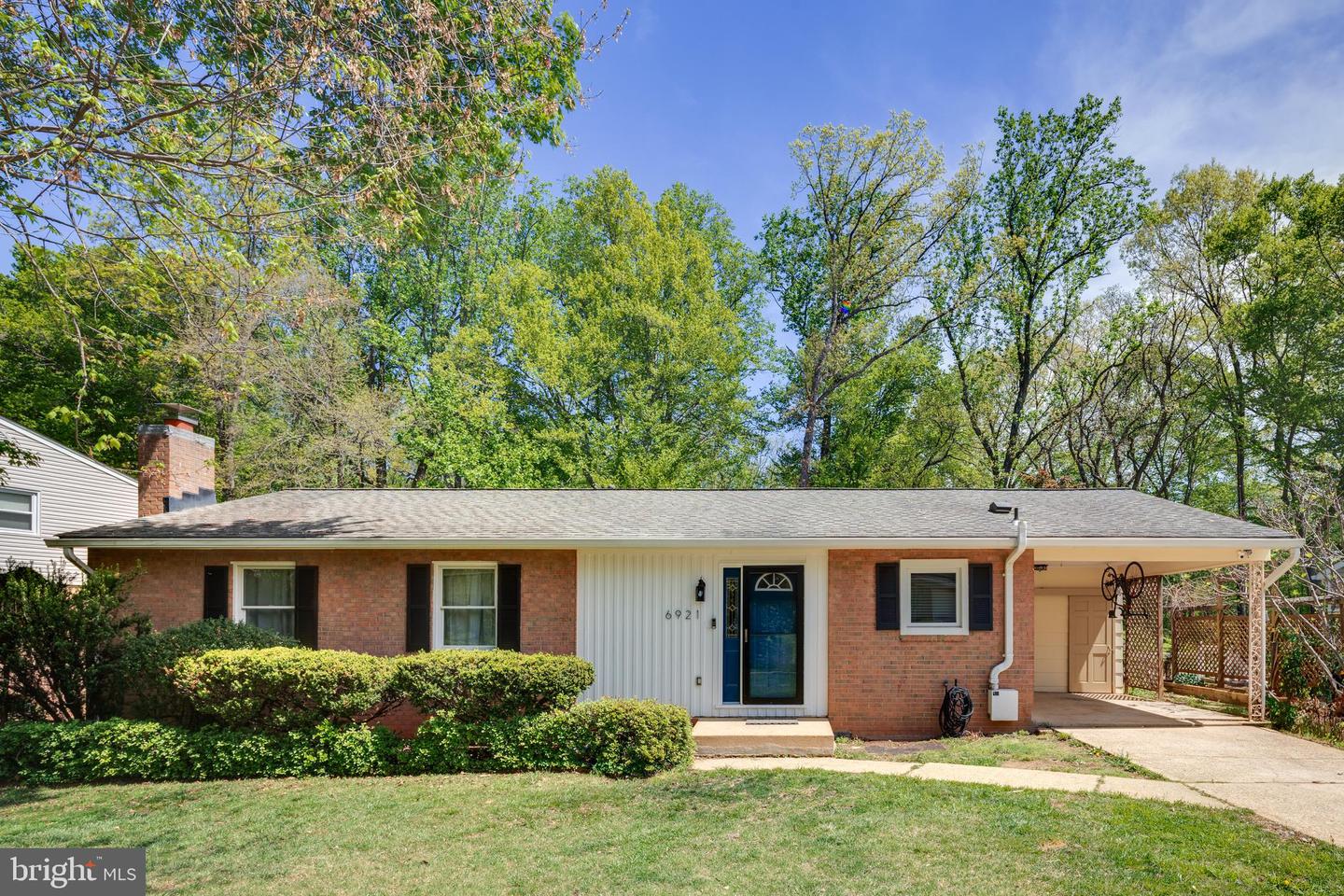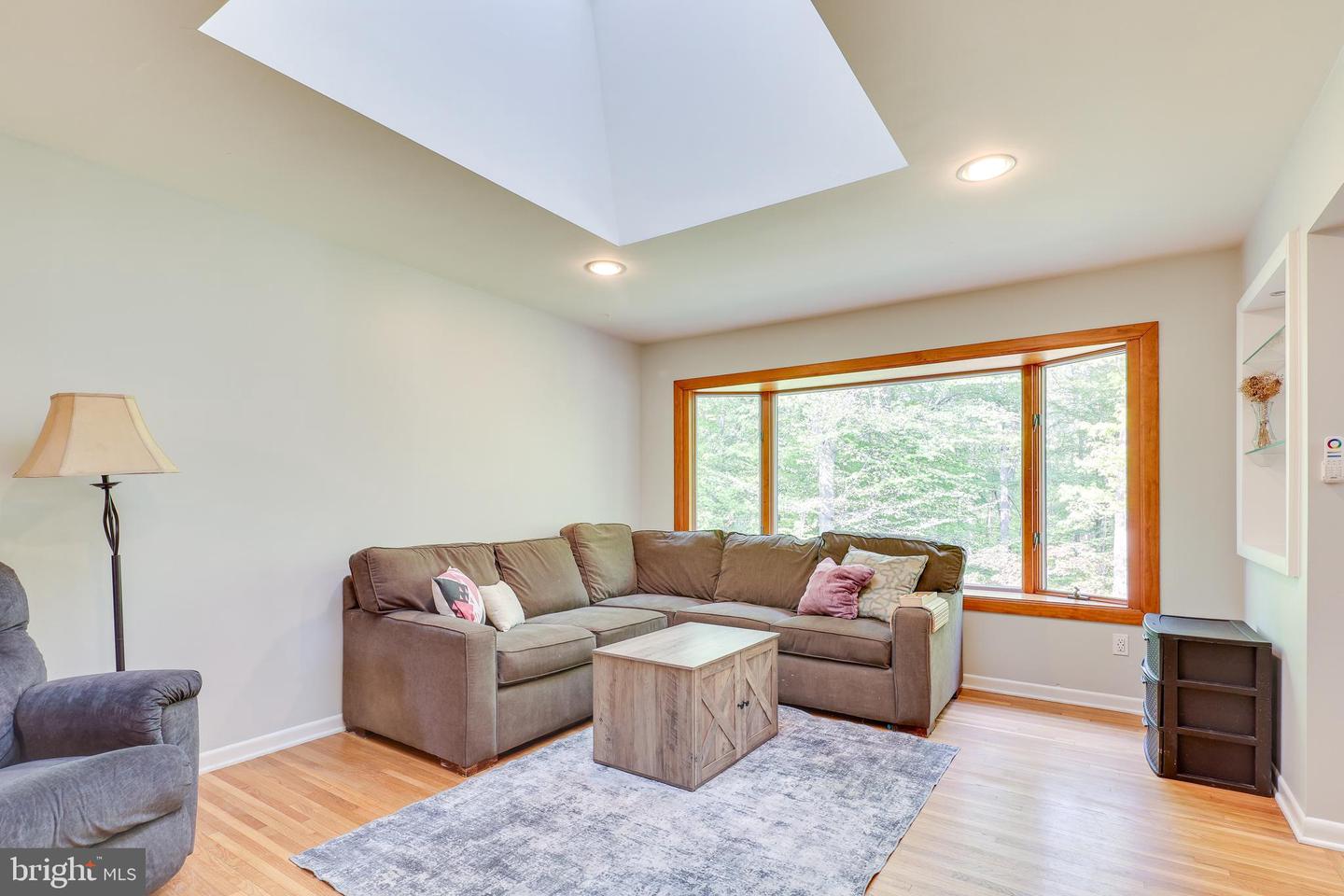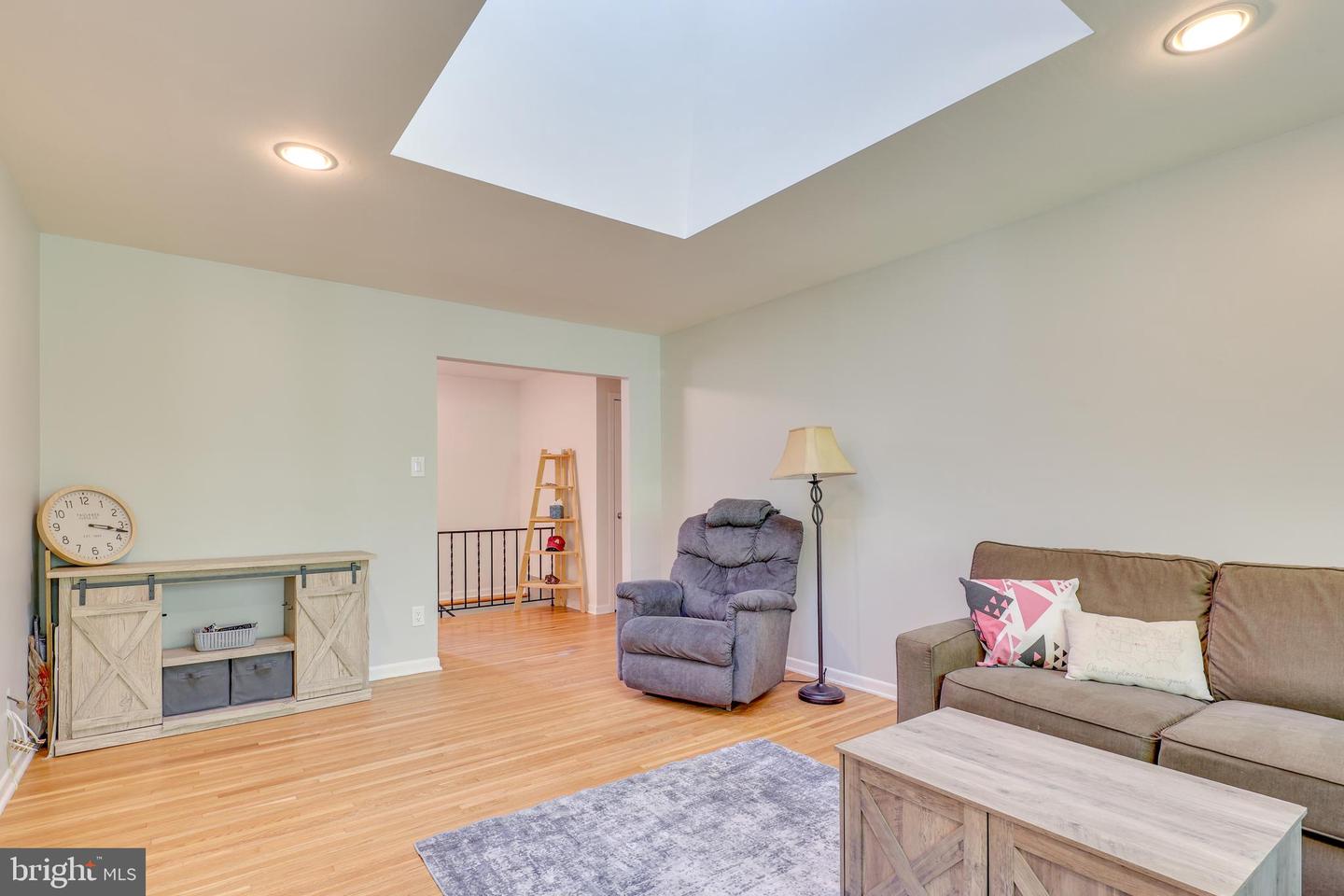6921 Ashbury Dr, Springfield, VA 22152
$800,000
5
Beds
3
Baths
2,655
Sq Ft
Single Family
Active
Listed by
Nina Chen Landes
Kw Metro Center
Last updated:
May 3, 2025, 04:35 AM
MLS#
VAFX2236250
Source:
BRIGHTMLS
About This Home
Home Facts
Single Family
3 Baths
5 Bedrooms
Built in 1968
Price Summary
800,000
$301 per Sq. Ft.
MLS #:
VAFX2236250
Last Updated:
May 3, 2025, 04:35 AM
Added:
a day ago
Rooms & Interior
Bedrooms
Total Bedrooms:
5
Bathrooms
Total Bathrooms:
3
Full Bathrooms:
3
Interior
Living Area:
2,655 Sq. Ft.
Structure
Structure
Architectural Style:
Ranch/Rambler
Building Area:
2,655 Sq. Ft.
Year Built:
1968
Lot
Lot Size (Sq. Ft):
10,018
Finances & Disclosures
Price:
$800,000
Price per Sq. Ft:
$301 per Sq. Ft.
See this home in person
Attend an upcoming open house
Sun, May 4
01:00 PM - 04:00 PMContact an Agent
Yes, I would like more information from Coldwell Banker. Please use and/or share my information with a Coldwell Banker agent to contact me about my real estate needs.
By clicking Contact I agree a Coldwell Banker Agent may contact me by phone or text message including by automated means and prerecorded messages about real estate services, and that I can access real estate services without providing my phone number. I acknowledge that I have read and agree to the Terms of Use and Privacy Notice.
Contact an Agent
Yes, I would like more information from Coldwell Banker. Please use and/or share my information with a Coldwell Banker agent to contact me about my real estate needs.
By clicking Contact I agree a Coldwell Banker Agent may contact me by phone or text message including by automated means and prerecorded messages about real estate services, and that I can access real estate services without providing my phone number. I acknowledge that I have read and agree to the Terms of Use and Privacy Notice.


