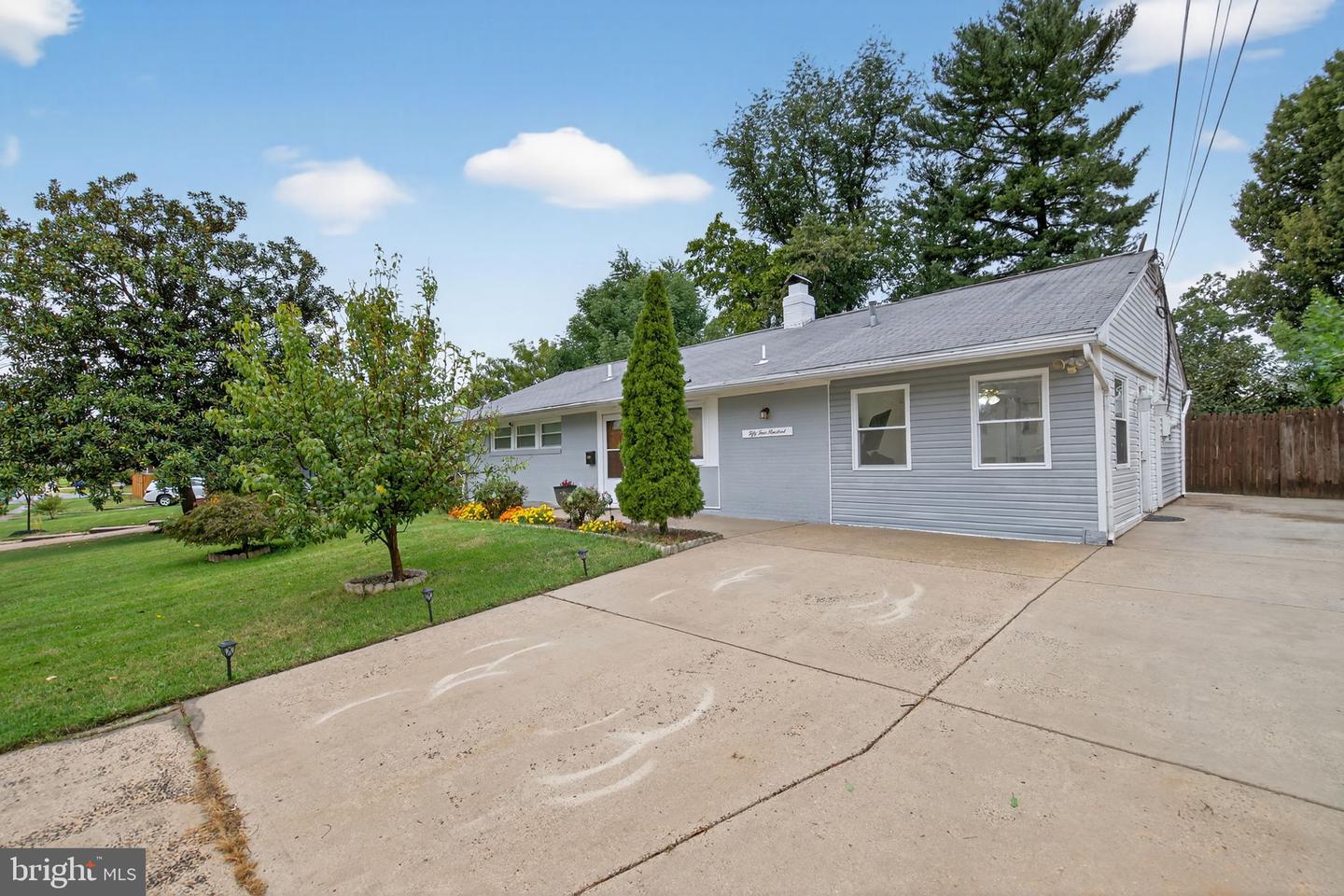5400 Montgomery St, Springfield, VA 22151
$630,000
3
Beds
2
Baths
1,404
Sq Ft
Single Family
Active
Listed by
Sayeda Aisha
Real Broker, LLC.
Last updated:
September 20, 2025, 01:57 PM
MLS#
VAFX2266002
Source:
BRIGHTMLS
About This Home
Home Facts
Single Family
2 Baths
3 Bedrooms
Built in 1957
Price Summary
630,000
$448 per Sq. Ft.
MLS #:
VAFX2266002
Last Updated:
September 20, 2025, 01:57 PM
Added:
4 day(s) ago
Rooms & Interior
Bedrooms
Total Bedrooms:
3
Bathrooms
Total Bathrooms:
2
Full Bathrooms:
1
Interior
Living Area:
1,404 Sq. Ft.
Structure
Structure
Architectural Style:
Ranch/Rambler
Building Area:
1,404 Sq. Ft.
Year Built:
1957
Lot
Lot Size (Sq. Ft):
10,454
Finances & Disclosures
Price:
$630,000
Price per Sq. Ft:
$448 per Sq. Ft.
See this home in person
Attend an upcoming open house
Sun, Sep 21
02:00 PM - 04:00 PMContact an Agent
Yes, I would like more information from Coldwell Banker. Please use and/or share my information with a Coldwell Banker agent to contact me about my real estate needs.
By clicking Contact I agree a Coldwell Banker Agent may contact me by phone or text message including by automated means and prerecorded messages about real estate services, and that I can access real estate services without providing my phone number. I acknowledge that I have read and agree to the Terms of Use and Privacy Notice.
Contact an Agent
Yes, I would like more information from Coldwell Banker. Please use and/or share my information with a Coldwell Banker agent to contact me about my real estate needs.
By clicking Contact I agree a Coldwell Banker Agent may contact me by phone or text message including by automated means and prerecorded messages about real estate services, and that I can access real estate services without providing my phone number. I acknowledge that I have read and agree to the Terms of Use and Privacy Notice.


