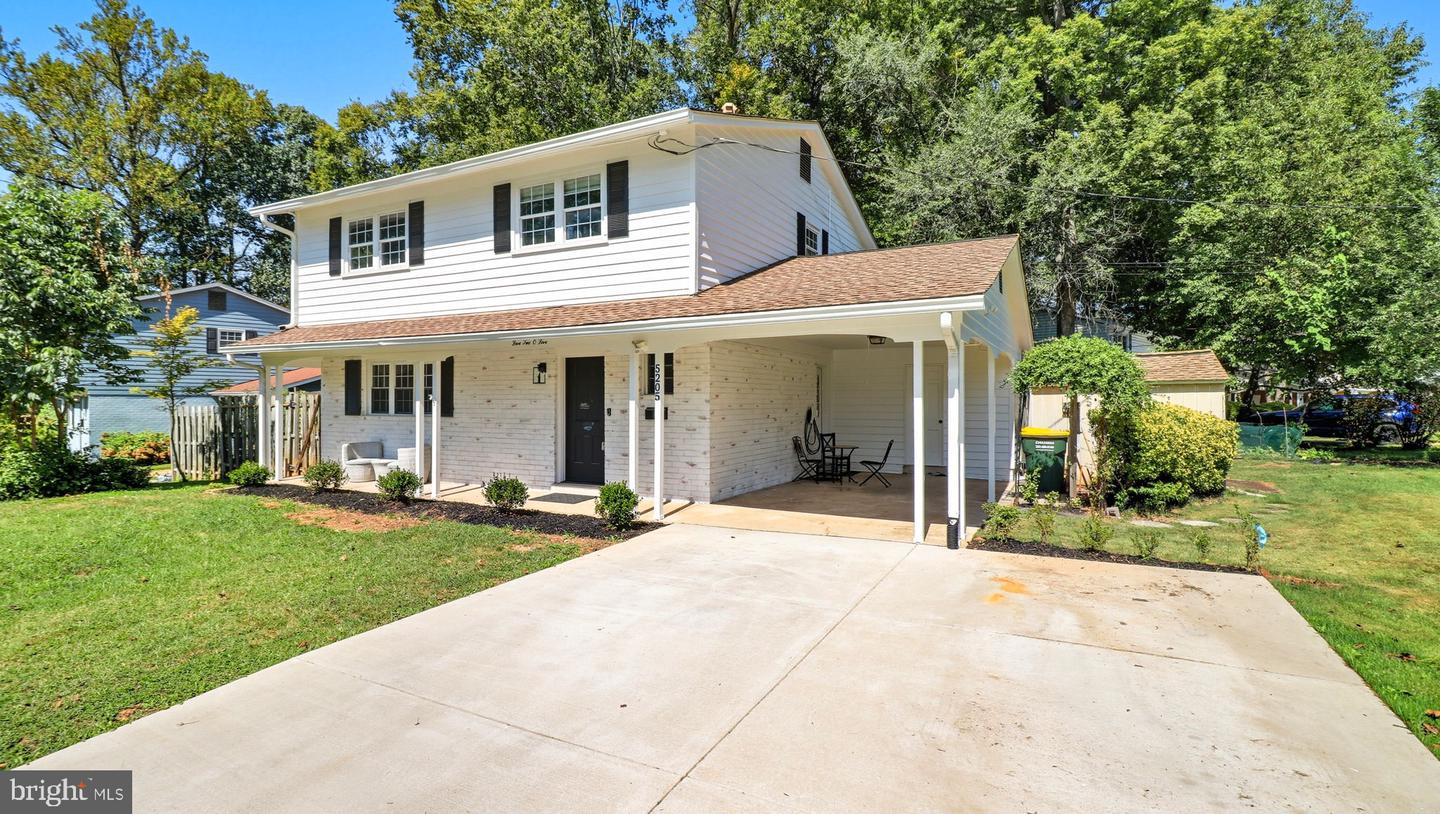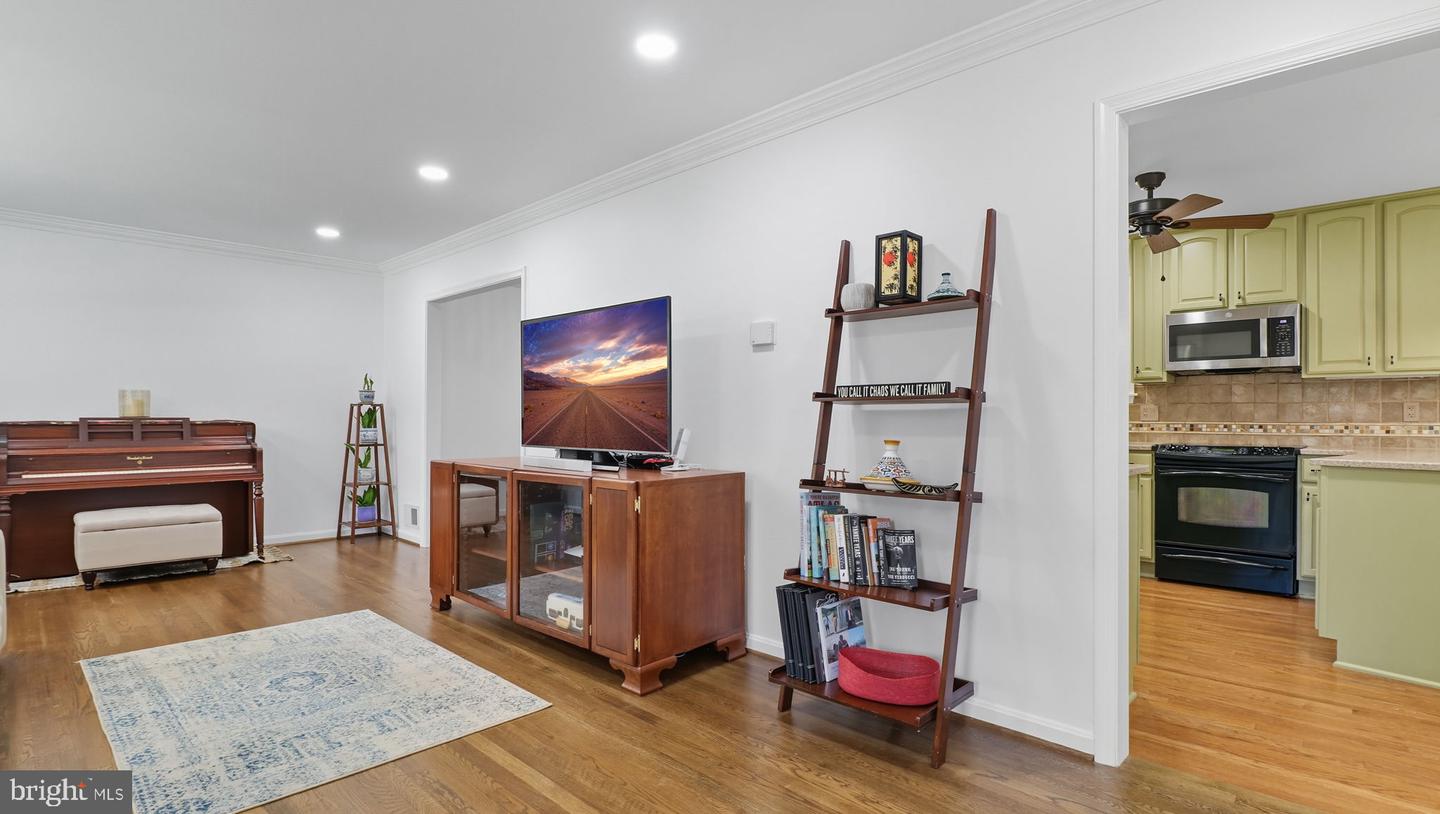


5205 Southampton Dr, Springfield, VA 22151
Active
Listed by
Virginia O Douglas
Samson Properties
Last updated:
September 16, 2025, 01:51 PM
MLS#
VAFX2265294
Source:
BRIGHTMLS
About This Home
Home Facts
Single Family
4 Baths
5 Bedrooms
Built in 1963
Price Summary
815,000
$392 per Sq. Ft.
MLS #:
VAFX2265294
Last Updated:
September 16, 2025, 01:51 PM
Added:
6 day(s) ago
Rooms & Interior
Bedrooms
Total Bedrooms:
5
Bathrooms
Total Bathrooms:
4
Full Bathrooms:
3
Interior
Living Area:
2,078 Sq. Ft.
Structure
Structure
Architectural Style:
Colonial
Building Area:
2,078 Sq. Ft.
Year Built:
1963
Lot
Lot Size (Sq. Ft):
10,890
Finances & Disclosures
Price:
$815,000
Price per Sq. Ft:
$392 per Sq. Ft.
Contact an Agent
Yes, I would like more information from Coldwell Banker. Please use and/or share my information with a Coldwell Banker agent to contact me about my real estate needs.
By clicking Contact I agree a Coldwell Banker Agent may contact me by phone or text message including by automated means and prerecorded messages about real estate services, and that I can access real estate services without providing my phone number. I acknowledge that I have read and agree to the Terms of Use and Privacy Notice.
Contact an Agent
Yes, I would like more information from Coldwell Banker. Please use and/or share my information with a Coldwell Banker agent to contact me about my real estate needs.
By clicking Contact I agree a Coldwell Banker Agent may contact me by phone or text message including by automated means and prerecorded messages about real estate services, and that I can access real estate services without providing my phone number. I acknowledge that I have read and agree to the Terms of Use and Privacy Notice.