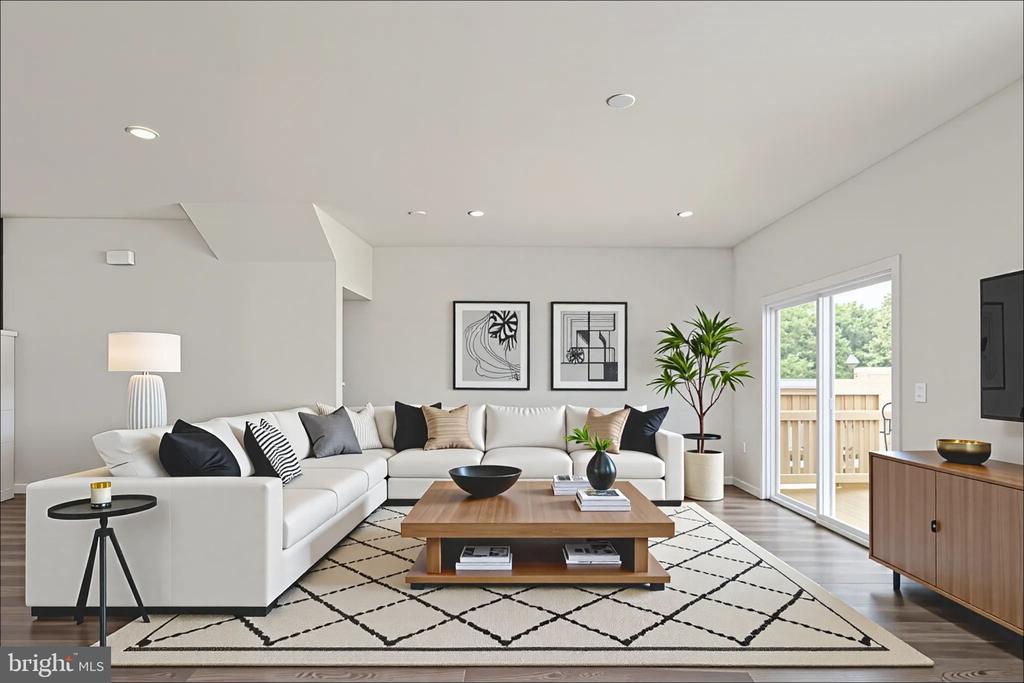


Listed by
Christopher Burns
Coldwell Banker Elite
540-373-0100
Last updated:
October 31, 2025, 04:39 PM
MLS#
VASP2037348
Source:
VA HRAR
About This Home
Home Facts
Single Family
4 Baths
3 Bedrooms
Built in 2025
Price Summary
445,325
$207 per Sq. Ft.
MLS #:
VASP2037348
Last Updated:
October 31, 2025, 04:39 PM
Added:
2 day(s) ago
Rooms & Interior
Bedrooms
Total Bedrooms:
3
Bathrooms
Total Bathrooms:
4
Full Bathrooms:
2
Interior
Living Area:
2,145 Sq. Ft.
Structure
Structure
Architectural Style:
Craftsman
Building Area:
2,145 Sq. Ft.
Year Built:
2025
Lot
Lot Size (Sq. Ft):
2,178
Finances & Disclosures
Price:
$445,325
Price per Sq. Ft:
$207 per Sq. Ft.
Contact an Agent
Yes, I would like more information from Coldwell Banker. Please use and/or share my information with a Coldwell Banker agent to contact me about my real estate needs.
By clicking Contact I agree a Coldwell Banker Agent may contact me by phone or text message including by automated means and prerecorded messages about real estate services, and that I can access real estate services without providing my phone number. I acknowledge that I have read and agree to the Terms of Use and Privacy Notice.
Contact an Agent
Yes, I would like more information from Coldwell Banker. Please use and/or share my information with a Coldwell Banker agent to contact me about my real estate needs.
By clicking Contact I agree a Coldwell Banker Agent may contact me by phone or text message including by automated means and prerecorded messages about real estate services, and that I can access real estate services without providing my phone number. I acknowledge that I have read and agree to the Terms of Use and Privacy Notice.