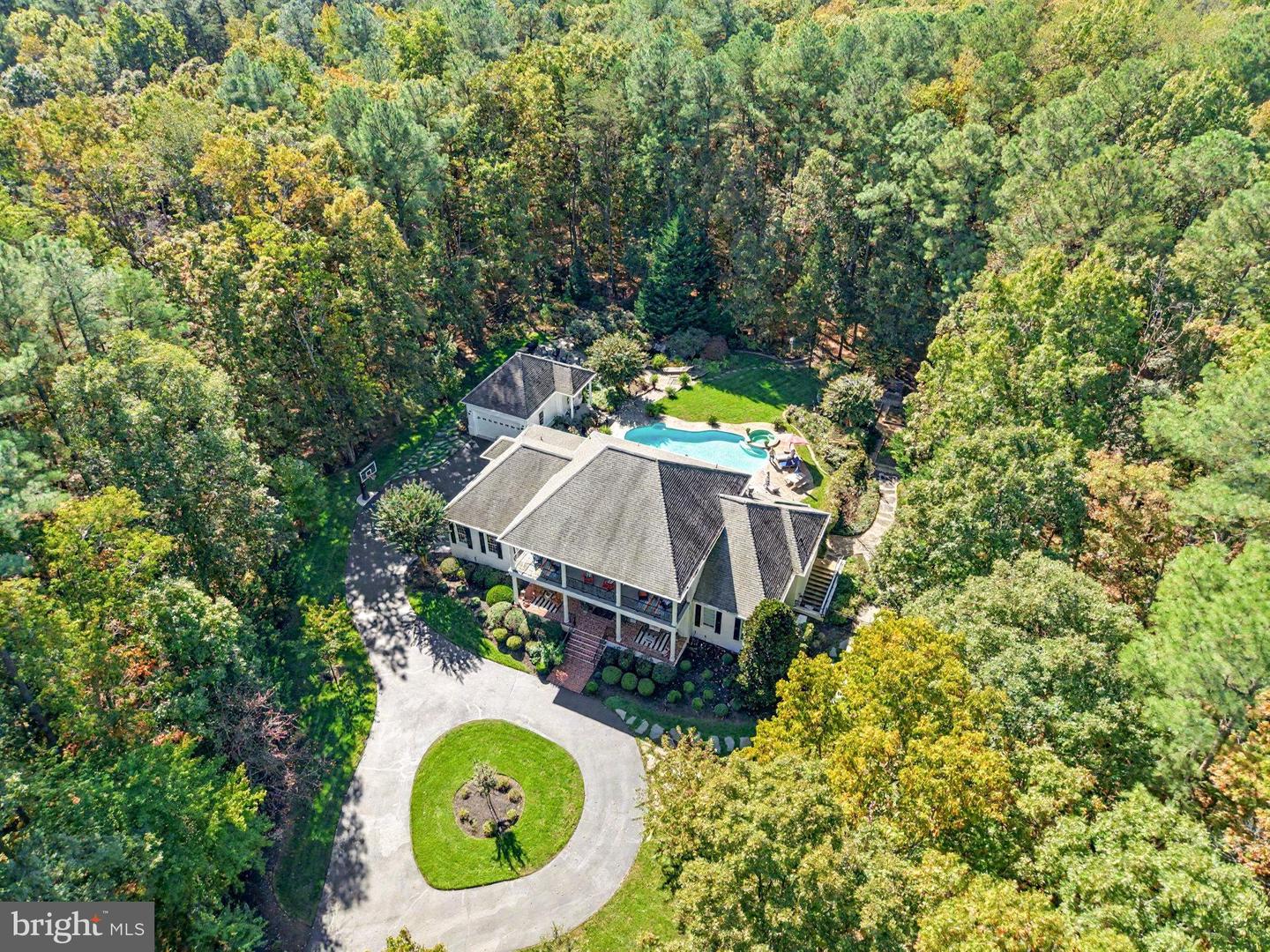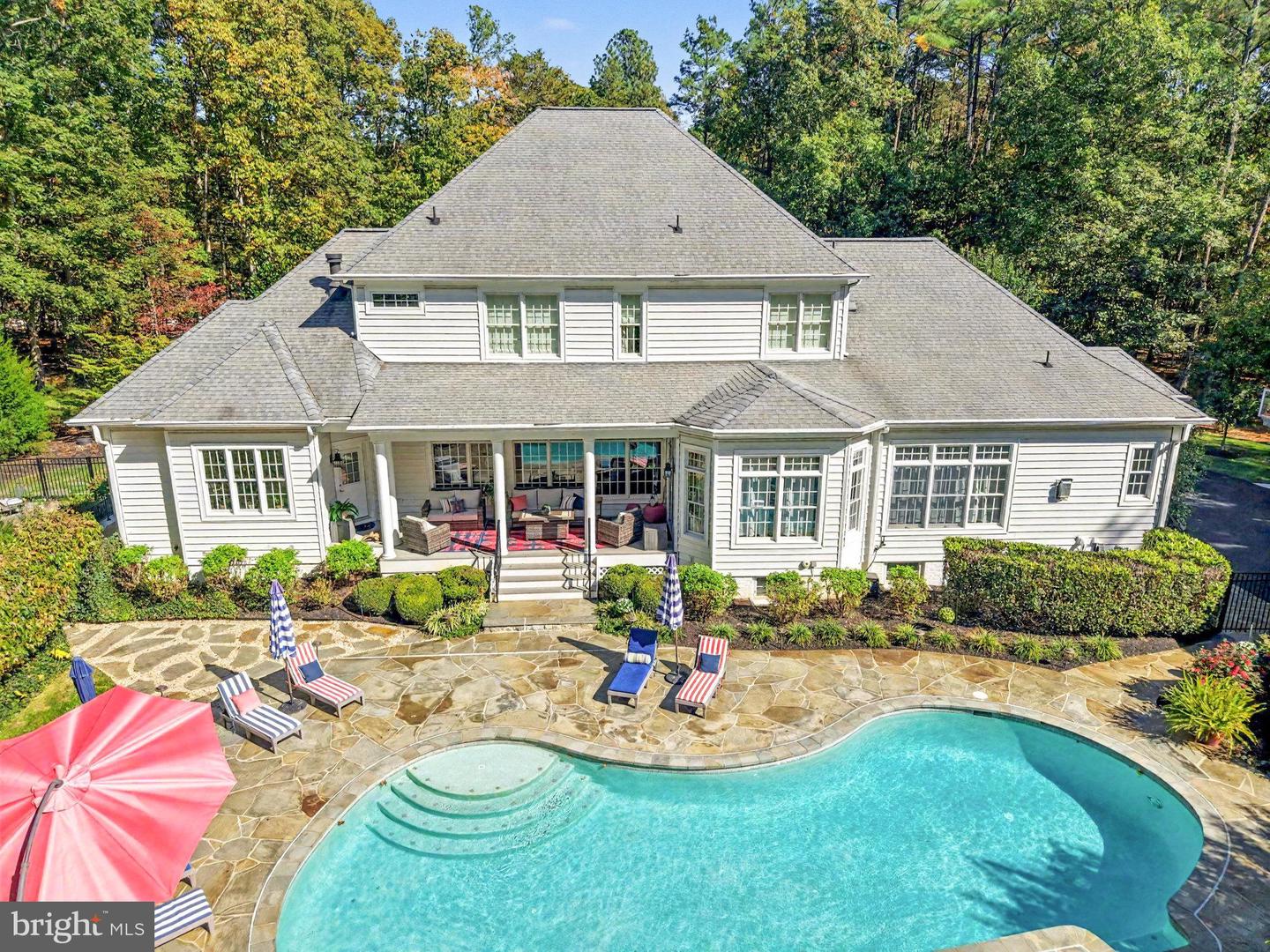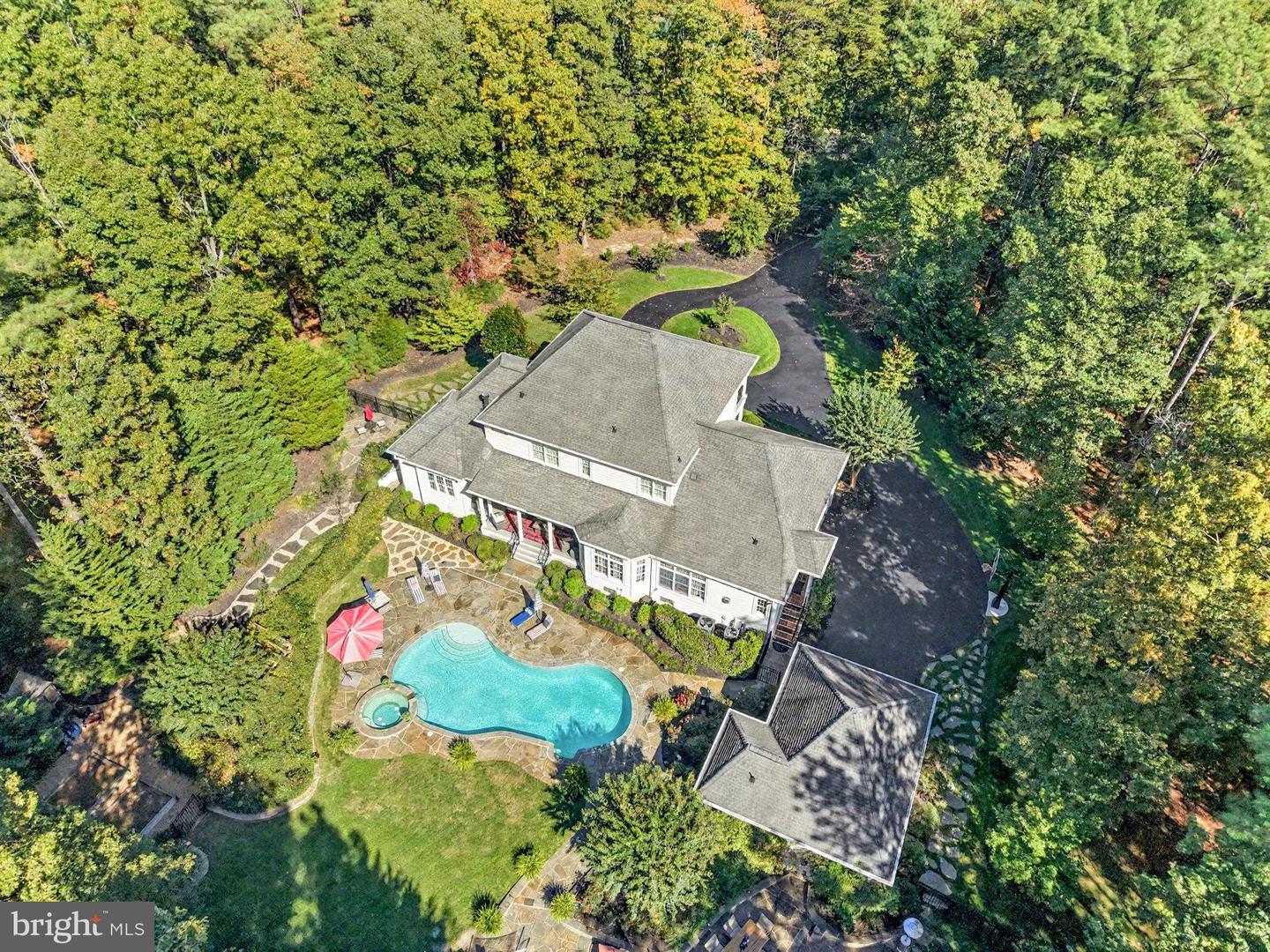


12006 Honor Bridge Farm Dr, Spotsylvania, VA 22551
$1,950,000
4
Beds
7
Baths
6,022
Sq Ft
Single Family
Coming Soon
Listed by
Sean P Lando
Lando Massey Real Estate
Last updated:
November 5, 2025, 04:38 AM
MLS#
VASP2037142
Source:
BRIGHTMLS
About This Home
Home Facts
Single Family
7 Baths
4 Bedrooms
Built in 2007
Price Summary
1,950,000
$323 per Sq. Ft.
MLS #:
VASP2037142
Last Updated:
November 5, 2025, 04:38 AM
Added:
14 day(s) ago
Rooms & Interior
Bedrooms
Total Bedrooms:
4
Bathrooms
Total Bathrooms:
7
Full Bathrooms:
6
Interior
Living Area:
6,022 Sq. Ft.
Structure
Structure
Architectural Style:
Manor
Building Area:
6,022 Sq. Ft.
Year Built:
2007
Lot
Lot Size (Sq. Ft):
133,293
Finances & Disclosures
Price:
$1,950,000
Price per Sq. Ft:
$323 per Sq. Ft.
Contact an Agent
Yes, I would like more information from Coldwell Banker. Please use and/or share my information with a Coldwell Banker agent to contact me about my real estate needs.
By clicking Contact I agree a Coldwell Banker Agent may contact me by phone or text message including by automated means and prerecorded messages about real estate services, and that I can access real estate services without providing my phone number. I acknowledge that I have read and agree to the Terms of Use and Privacy Notice.
Contact an Agent
Yes, I would like more information from Coldwell Banker. Please use and/or share my information with a Coldwell Banker agent to contact me about my real estate needs.
By clicking Contact I agree a Coldwell Banker Agent may contact me by phone or text message including by automated means and prerecorded messages about real estate services, and that I can access real estate services without providing my phone number. I acknowledge that I have read and agree to the Terms of Use and Privacy Notice.