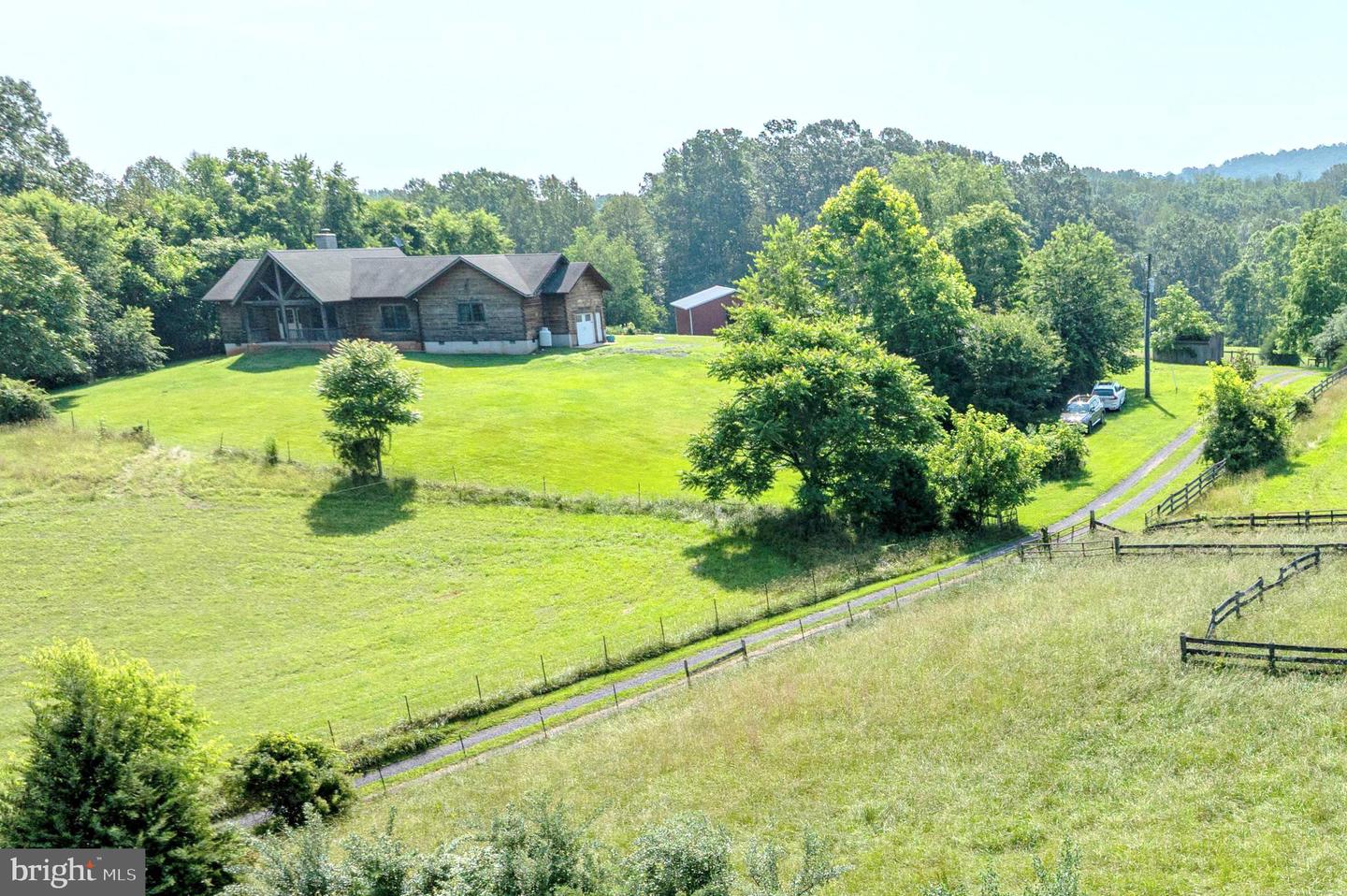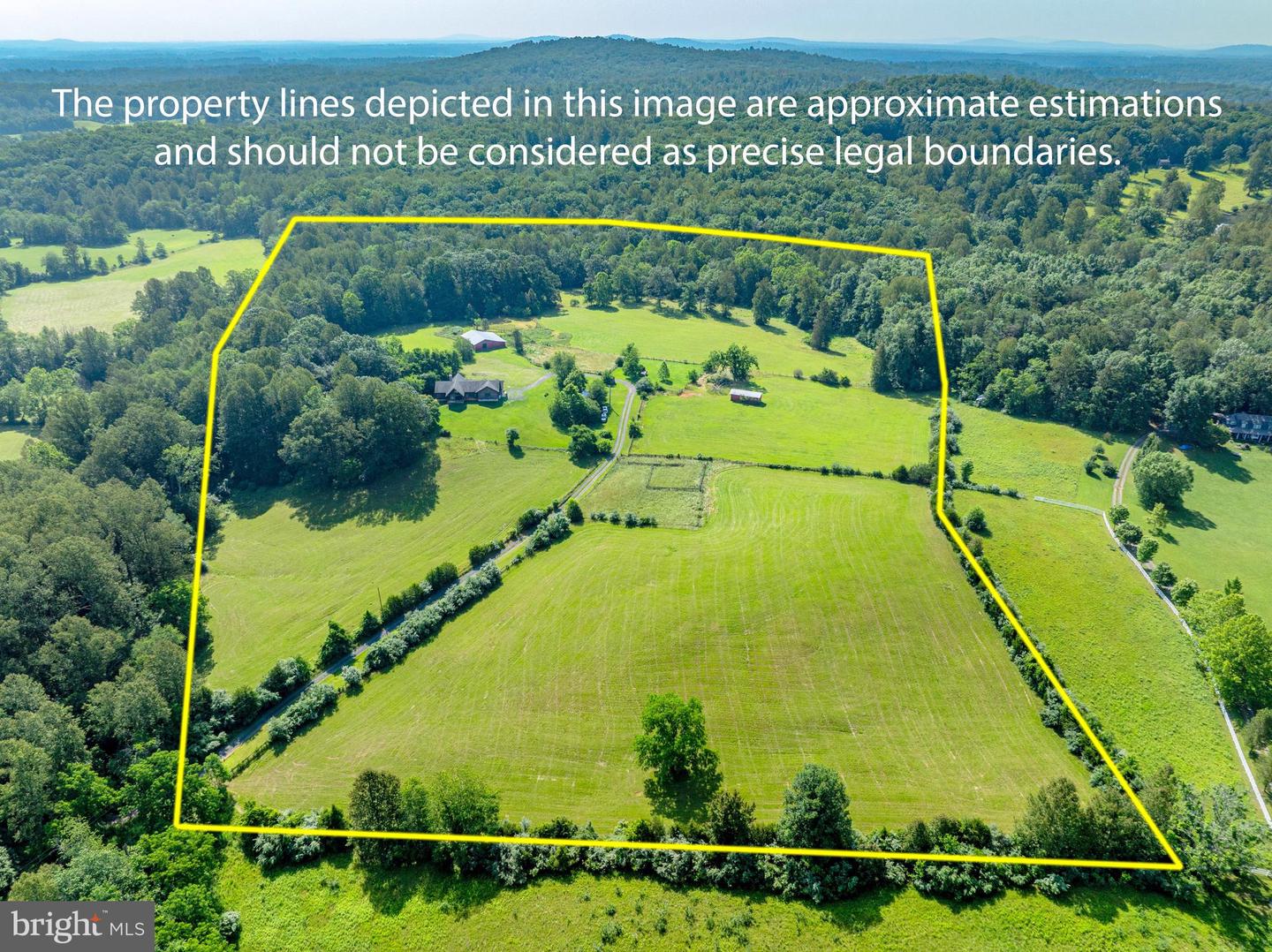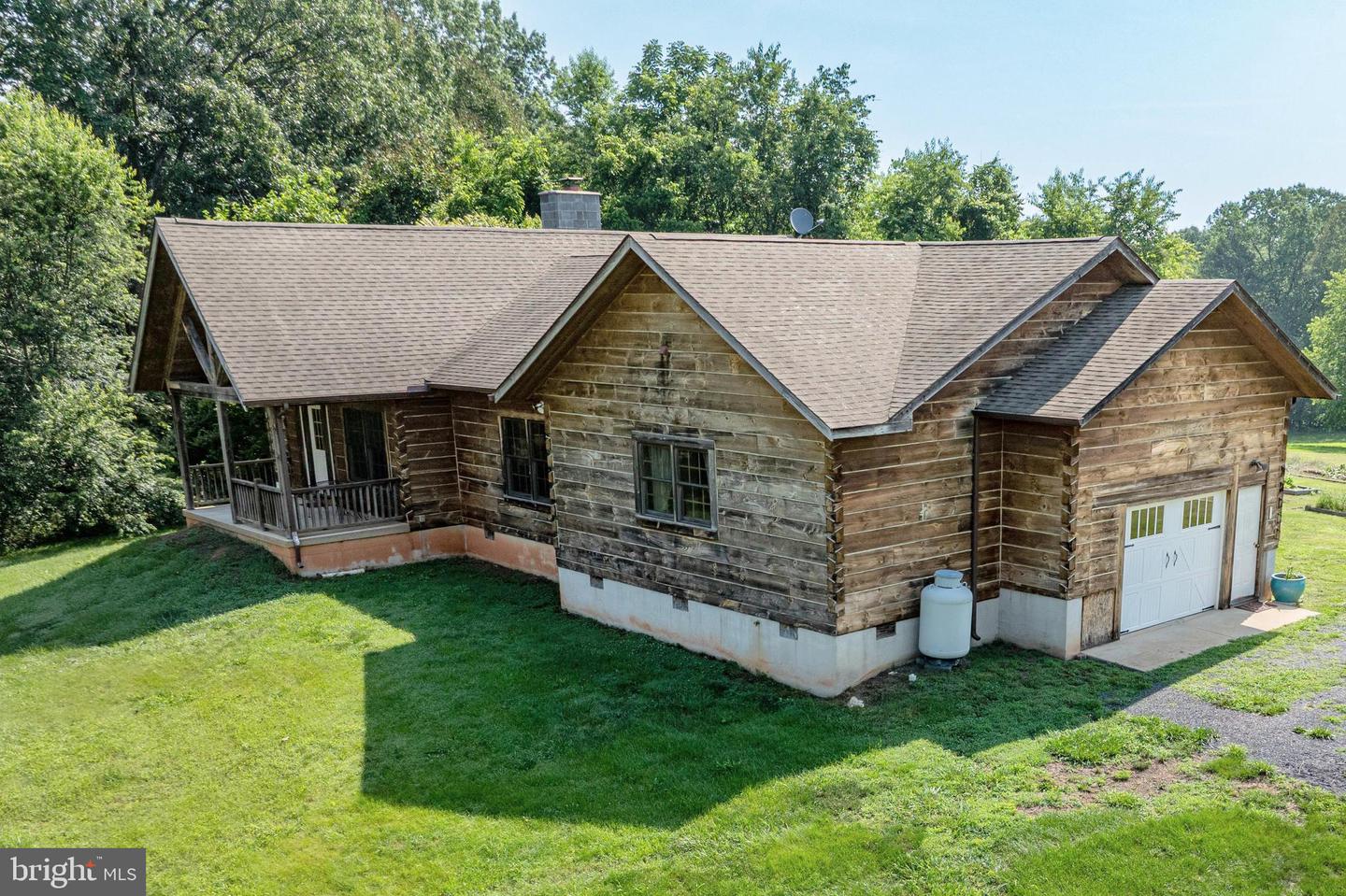2250 Emerald Hill Rd, Sperryville, VA 22740
$835,000
3
Beds
2
Baths
1,760
Sq Ft
Single Family
Coming Soon
Listed by
Patti D Lillard
Montague, Miller & Company
Last updated:
June 17, 2025, 01:31 AM
MLS#
VACU2010656
Source:
BRIGHTMLS
About This Home
Home Facts
Single Family
2 Baths
3 Bedrooms
Built in 2008
Price Summary
835,000
$474 per Sq. Ft.
MLS #:
VACU2010656
Last Updated:
June 17, 2025, 01:31 AM
Added:
3 day(s) ago
Rooms & Interior
Bedrooms
Total Bedrooms:
3
Bathrooms
Total Bathrooms:
2
Full Bathrooms:
2
Interior
Living Area:
1,760 Sq. Ft.
Structure
Structure
Architectural Style:
Chalet, Log Home
Building Area:
1,760 Sq. Ft.
Year Built:
2008
Lot
Lot Size (Sq. Ft):
1,485,831
Finances & Disclosures
Price:
$835,000
Price per Sq. Ft:
$474 per Sq. Ft.
Contact an Agent
Yes, I would like more information from Coldwell Banker. Please use and/or share my information with a Coldwell Banker agent to contact me about my real estate needs.
By clicking Contact I agree a Coldwell Banker Agent may contact me by phone or text message including by automated means and prerecorded messages about real estate services, and that I can access real estate services without providing my phone number. I acknowledge that I have read and agree to the Terms of Use and Privacy Notice.
Contact an Agent
Yes, I would like more information from Coldwell Banker. Please use and/or share my information with a Coldwell Banker agent to contact me about my real estate needs.
By clicking Contact I agree a Coldwell Banker Agent may contact me by phone or text message including by automated means and prerecorded messages about real estate services, and that I can access real estate services without providing my phone number. I acknowledge that I have read and agree to the Terms of Use and Privacy Notice.


