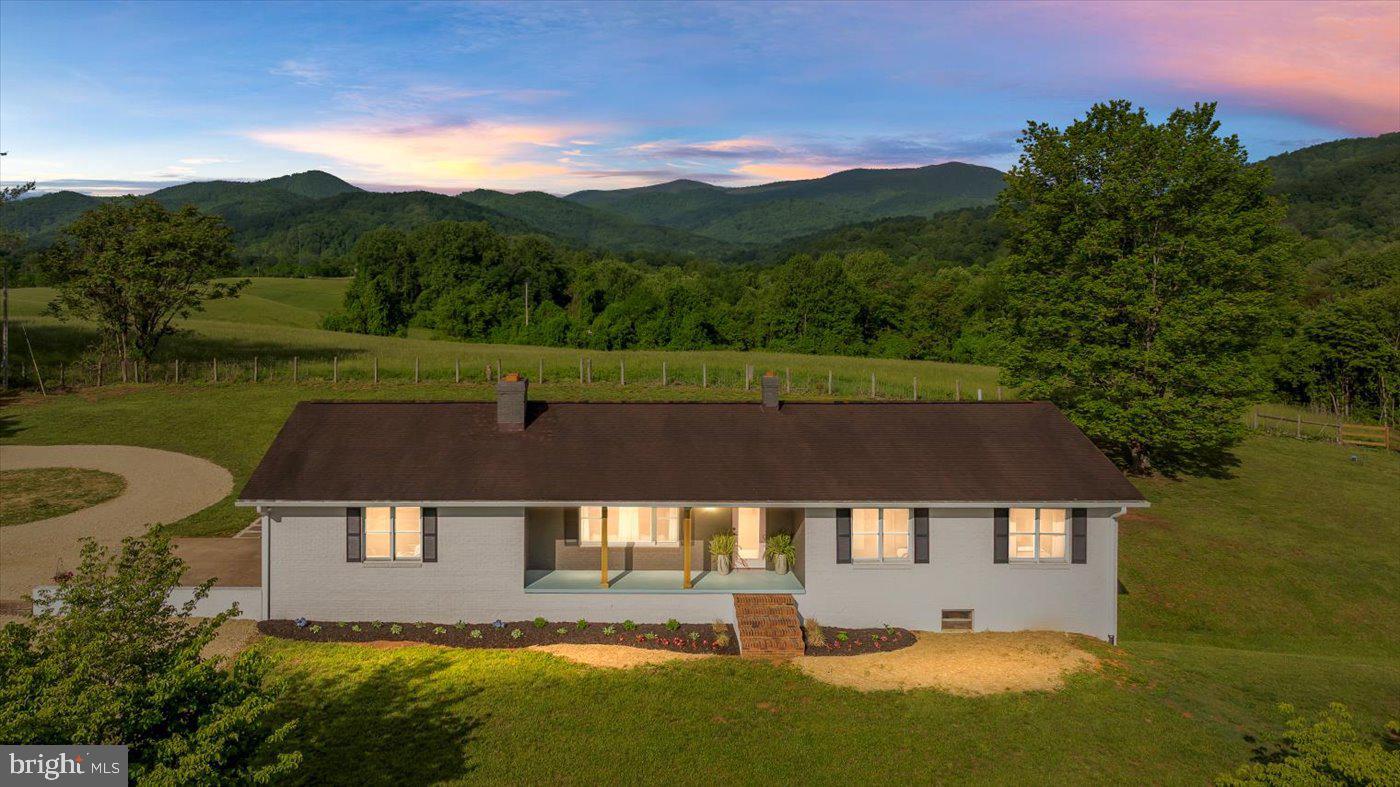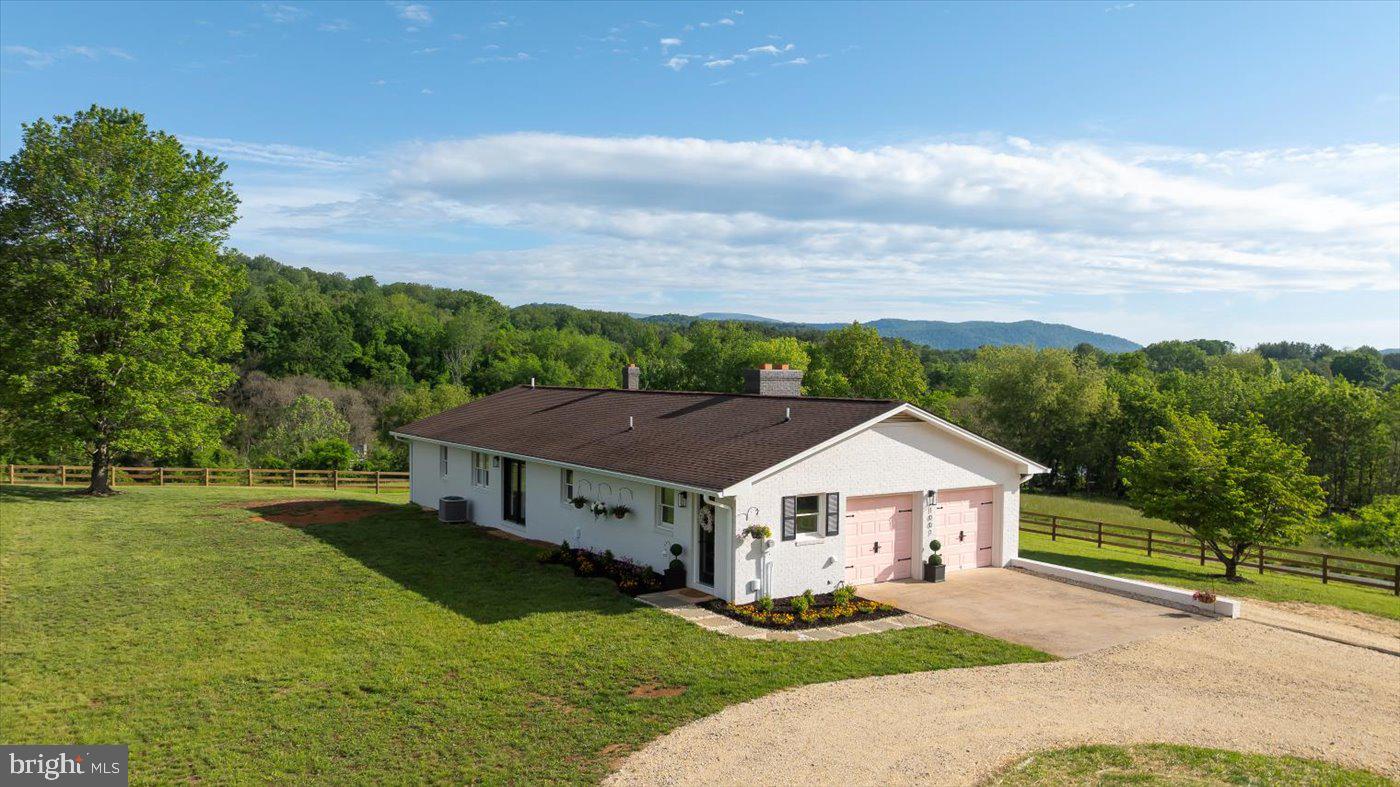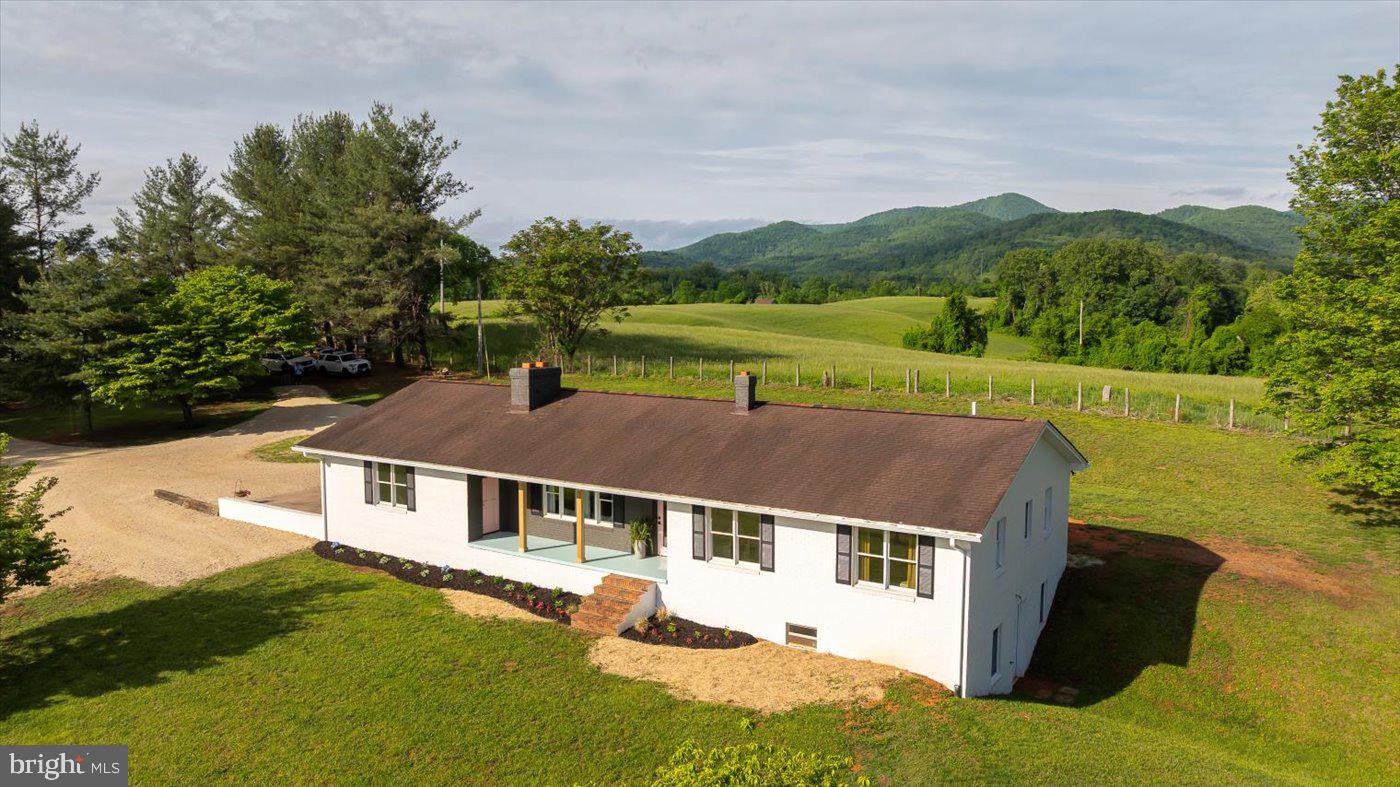Welcome to Your Dream Home in Sperryville, VA!
Nestled in the heart of Sperryville, Virginia, this stunningly remodeled all-brick rambler is the perfect blend of modern convenience and timeless charm. Offering breathtaking Blue Ridge Mountain views and an unbeatable location just steps from the vibrant Main Street, this home promises an exceptional lifestyle for both families and investors alike. With four bedrooms, three full baths, two car garage, fireplace and an expansive, unfinished basement, this property is ready to be tailored to your exact needs—whether you seek a forever home or a sound investment. Experience the most amazing sunsets in the county!
From the moment you step inside, you’ll be greeted by a bright, open-concept layout, warm cozy brick fireplace all that exudes both style and function. The main living area is bathed in natural light, creating an inviting space for family gatherings and quiet evenings alike. Every inch of this home has been meticulously renovated, from the beautifully refinished hardwood floors to the soft, brand-new carpeting that brings warmth and comfort to each room. The fresh coat of paint throughout—both inside and out—gives the entire space a polished, move-in-ready feel that will make you want to settle in immediately.
For your convenience, this level also includes four generously sized bedrooms—each offering ample closet space and large windows that frame the natural beauty outside. The two completely remodeled bathrooms are an absolute highlight, with sleek modern finishes and carefully chosen fixtures that create a spa-like ambiance. Every detail has been thoughtfully updated, blending functionality with contemporary style.
The heart of the home lies in the fully remodeled kitchen, designed with both aesthetics and functionality in mind. Featuring sleek stainless steel appliances, this chef’s paradise boasts floating butcher block-style shelves that add an element of warmth and modern flair. The real showstopper, however, is the kitchen’s stunning backsplash—a breathtaking gradient tile design that moves from soft, muted tones to bold hues, capturing the eye with its depth and movement. This on-trend tile is not just a visual delight but a statement piece that will become the centerpiece of your cooking and entertaining space.
The unfinished basement offers incredible potential to create additional living space tailored to your needs. With a full bathroom already in place, this area can easily accommodate an additional bedroom, a recreation room, or even a home office—endless possibilities await. The walkout access provides easy access to the outdoors, while the large, open space allows for creativity to run wild as you design your dream setup. Whether you’re looking to add another living area or create a fun, recreational haven, this basement is a blank canvas just waiting for your personal touch.
Beyond the home’s beautiful features, the location is equally compelling. Sperryville offers a true village lifestyle, and this home is ideally positioned just a minute’s walk from the heart of the town’s Main Street. Here, you’ll find a variety of charming local shops, restaurants, and cafes that add character and convenience to everyday life. The natural beauty of the surrounding mountains provides a picturesque backdrop, offering the kind of peace and tranquility that makes you feel miles away from the hustle and bustle—yet all your daily needs are right at your doorstep.
With its stunning design, endless potential, and perfect location, this remodeled brick rambler is a rare find. Whether you’re seeking a place to call home or a property with incredible investment potential, this Sperryville gem checks all the boxes. Don't miss out on the opportunity to make this extraordinary property your own. Come see for yourself and let your dreams of the perfect home become a reality.


