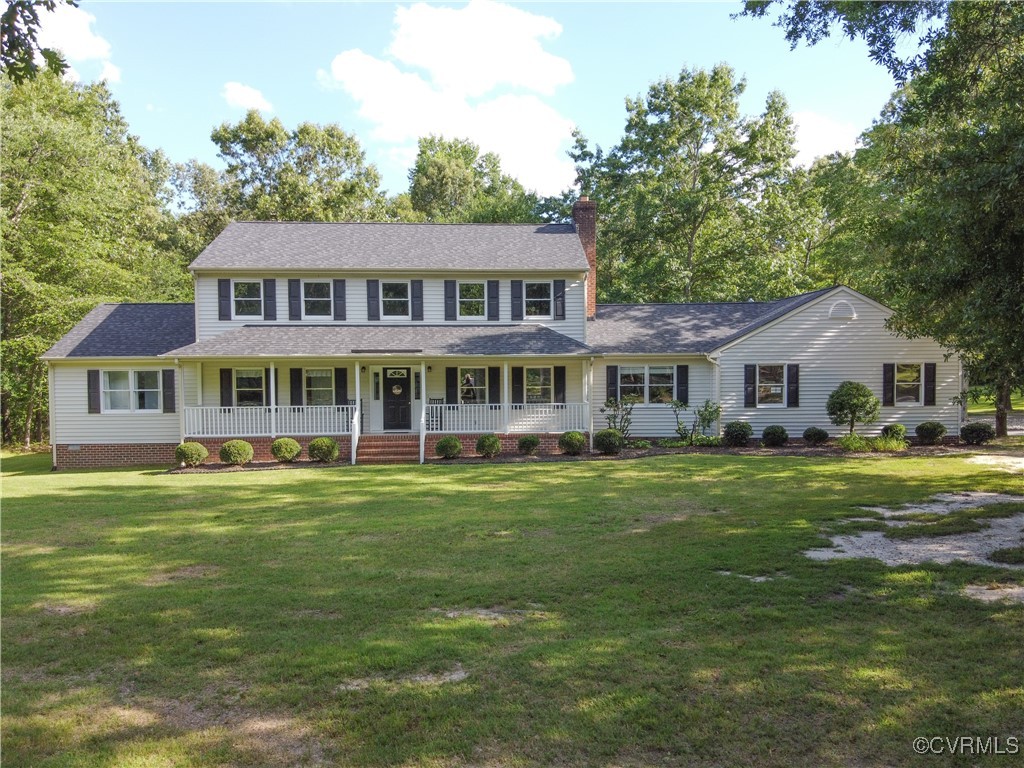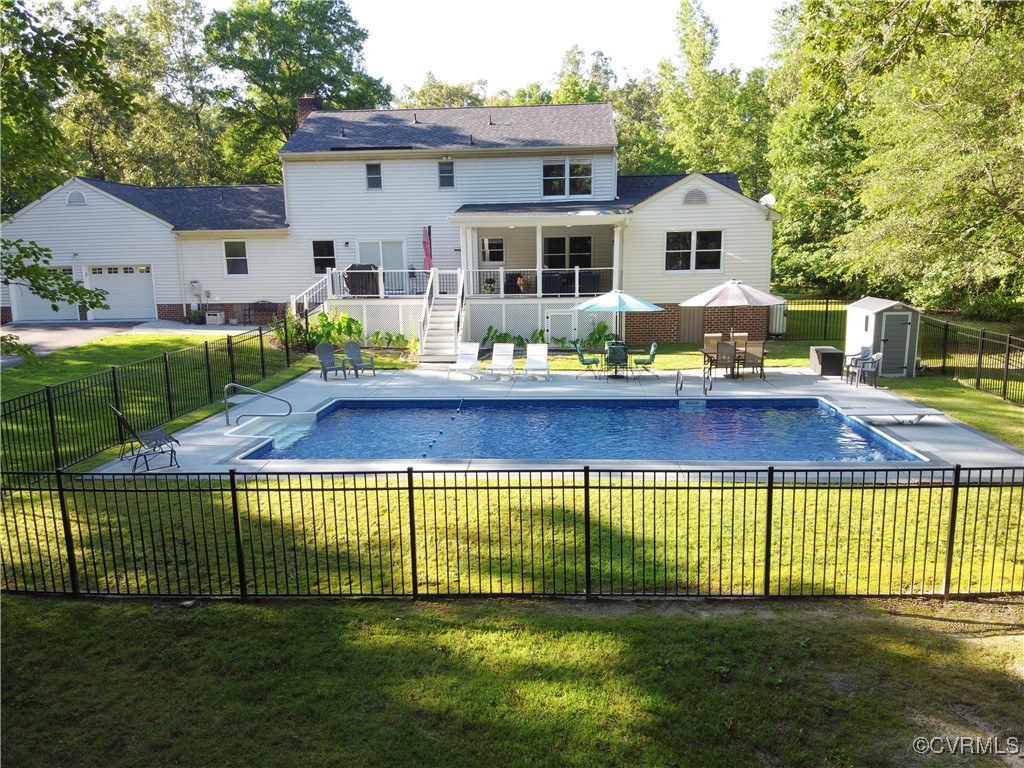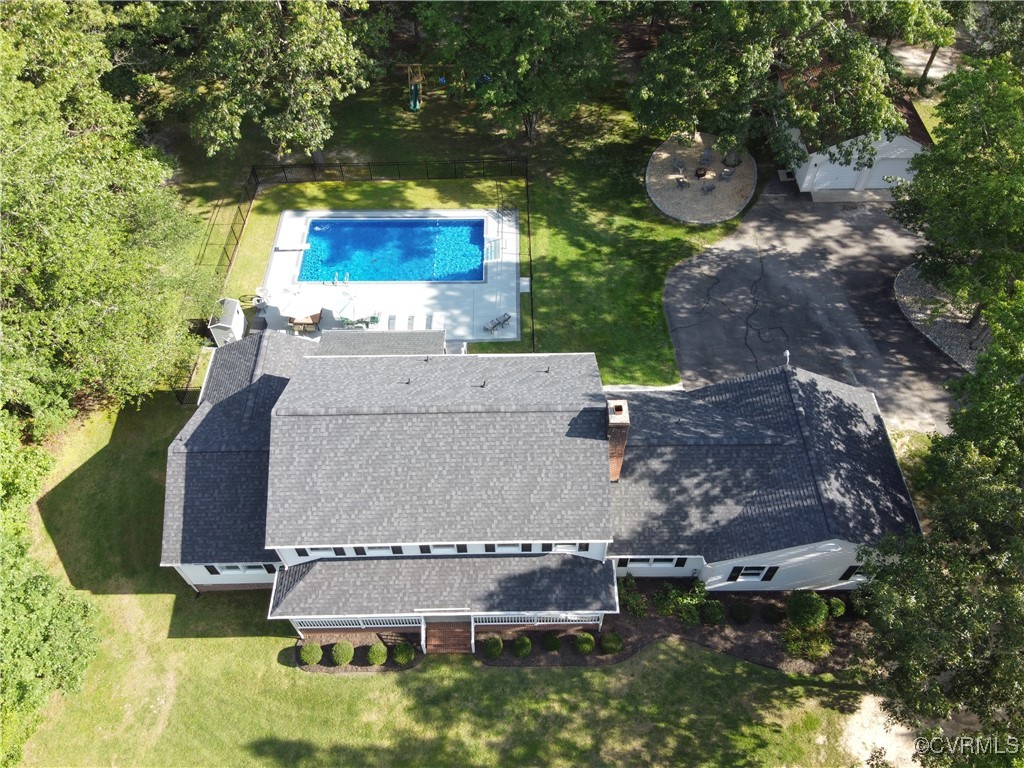


2851 Deer Run Drive, South Prince George, VA 23805
$658,000
5
Beds
4
Baths
2,963
Sq Ft
Single Family
Active
Listed by
Timothy Cloninger
Prince George Realty
804-862-1921
Last updated:
October 2, 2025, 02:43 PM
MLS#
2517452
Source:
RV
About This Home
Home Facts
Single Family
4 Baths
5 Bedrooms
Built in 1992
Price Summary
658,000
$222 per Sq. Ft.
MLS #:
2517452
Last Updated:
October 2, 2025, 02:43 PM
Added:
3 month(s) ago
Rooms & Interior
Bedrooms
Total Bedrooms:
5
Bathrooms
Total Bathrooms:
4
Full Bathrooms:
3
Interior
Living Area:
2,963 Sq. Ft.
Structure
Structure
Architectural Style:
Two Story
Building Area:
2,963 Sq. Ft.
Year Built:
1992
Lot
Lot Size (Sq. Ft):
263,755
Finances & Disclosures
Price:
$658,000
Price per Sq. Ft:
$222 per Sq. Ft.
Contact an Agent
Yes, I would like more information from Coldwell Banker. Please use and/or share my information with a Coldwell Banker agent to contact me about my real estate needs.
By clicking Contact I agree a Coldwell Banker Agent may contact me by phone or text message including by automated means and prerecorded messages about real estate services, and that I can access real estate services without providing my phone number. I acknowledge that I have read and agree to the Terms of Use and Privacy Notice.
Contact an Agent
Yes, I would like more information from Coldwell Banker. Please use and/or share my information with a Coldwell Banker agent to contact me about my real estate needs.
By clicking Contact I agree a Coldwell Banker Agent may contact me by phone or text message including by automated means and prerecorded messages about real estate services, and that I can access real estate services without providing my phone number. I acknowledge that I have read and agree to the Terms of Use and Privacy Notice.