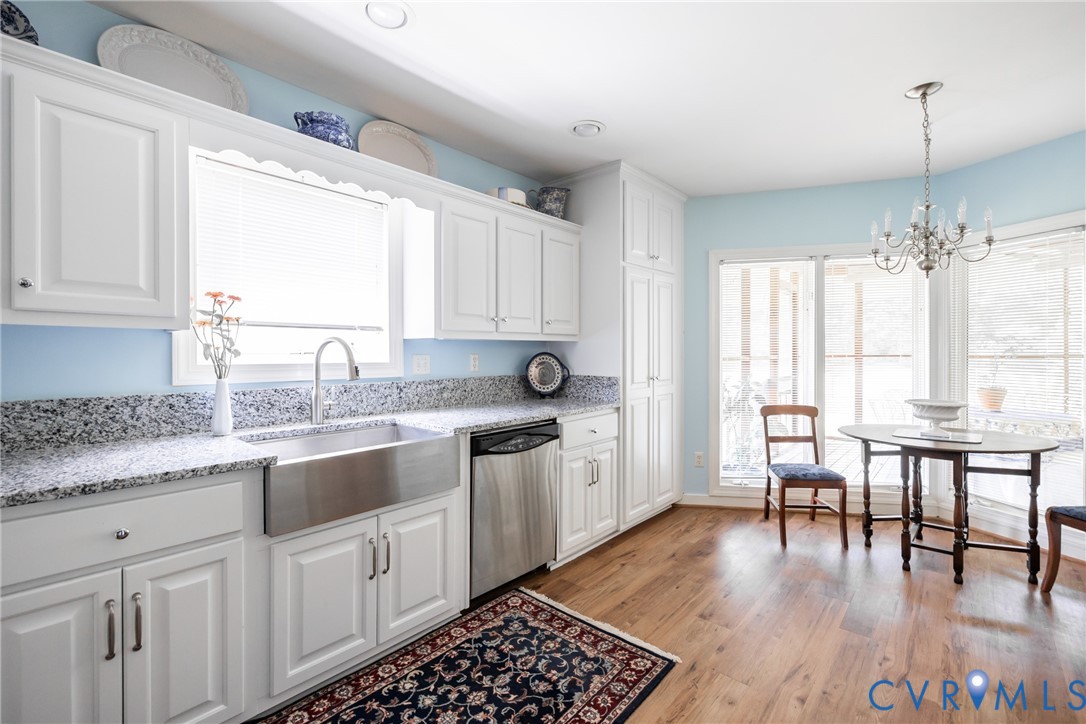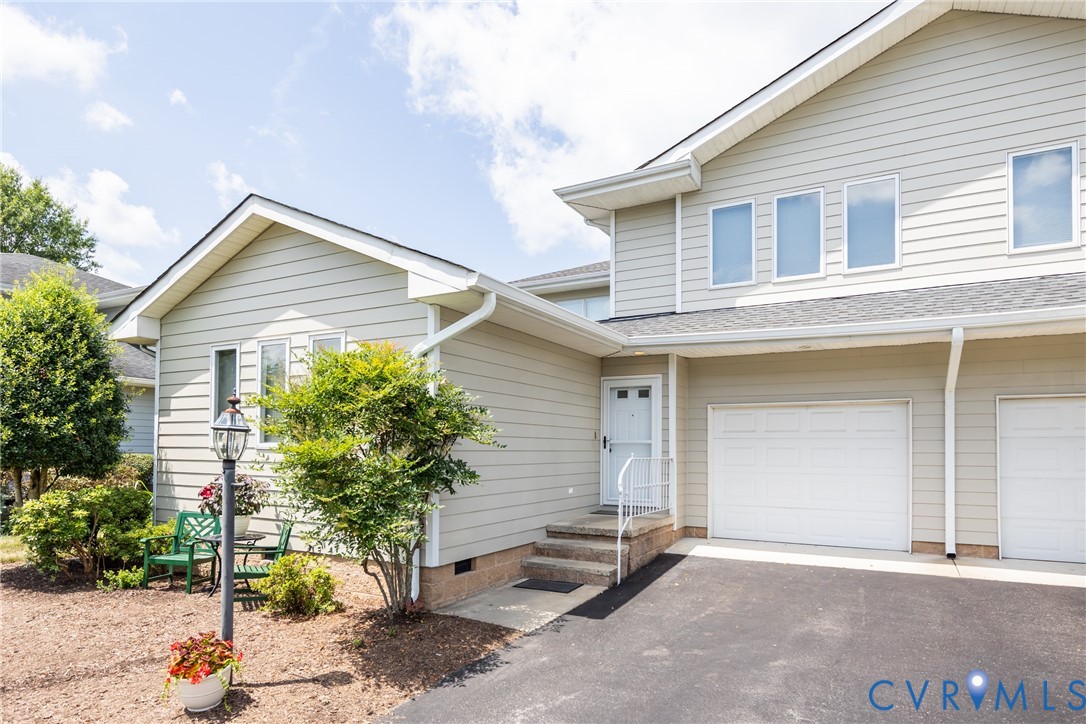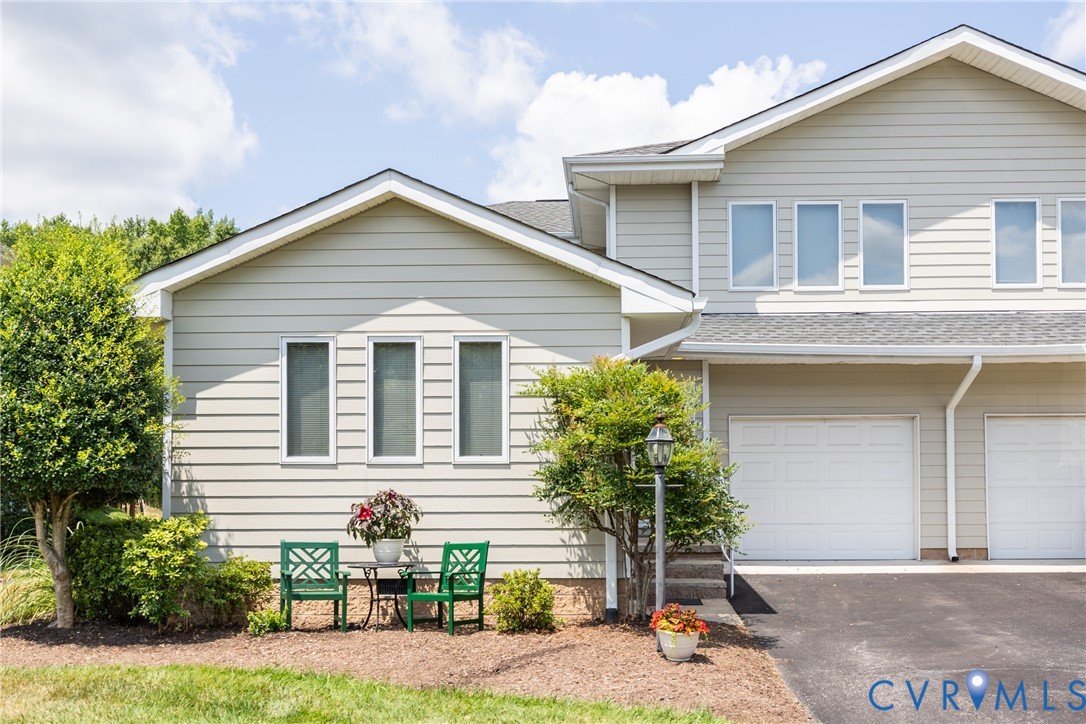


10966 Bland Ridge Drive, South Prince George, VA 23805
$339,950
3
Beds
3
Baths
2,109
Sq Ft
Single Family
Active
Listed by
Robert Mooney
Providence Hill Real Estate
804-512-4999
Last updated:
October 2, 2025, 11:52 PM
MLS#
2527732
Source:
RV
About This Home
Home Facts
Single Family
3 Baths
3 Bedrooms
Built in 1997
Price Summary
339,950
$161 per Sq. Ft.
MLS #:
2527732
Last Updated:
October 2, 2025, 11:52 PM
Added:
4 day(s) ago
Rooms & Interior
Bedrooms
Total Bedrooms:
3
Bathrooms
Total Bathrooms:
3
Full Bathrooms:
2
Interior
Living Area:
2,109 Sq. Ft.
Structure
Structure
Architectural Style:
Colonial, Contemporary
Building Area:
2,109 Sq. Ft.
Year Built:
1997
Lot
Lot Size (Sq. Ft):
14,091
Finances & Disclosures
Price:
$339,950
Price per Sq. Ft:
$161 per Sq. Ft.
Contact an Agent
Yes, I would like more information from Coldwell Banker. Please use and/or share my information with a Coldwell Banker agent to contact me about my real estate needs.
By clicking Contact I agree a Coldwell Banker Agent may contact me by phone or text message including by automated means and prerecorded messages about real estate services, and that I can access real estate services without providing my phone number. I acknowledge that I have read and agree to the Terms of Use and Privacy Notice.
Contact an Agent
Yes, I would like more information from Coldwell Banker. Please use and/or share my information with a Coldwell Banker agent to contact me about my real estate needs.
By clicking Contact I agree a Coldwell Banker Agent may contact me by phone or text message including by automated means and prerecorded messages about real estate services, and that I can access real estate services without providing my phone number. I acknowledge that I have read and agree to the Terms of Use and Privacy Notice.