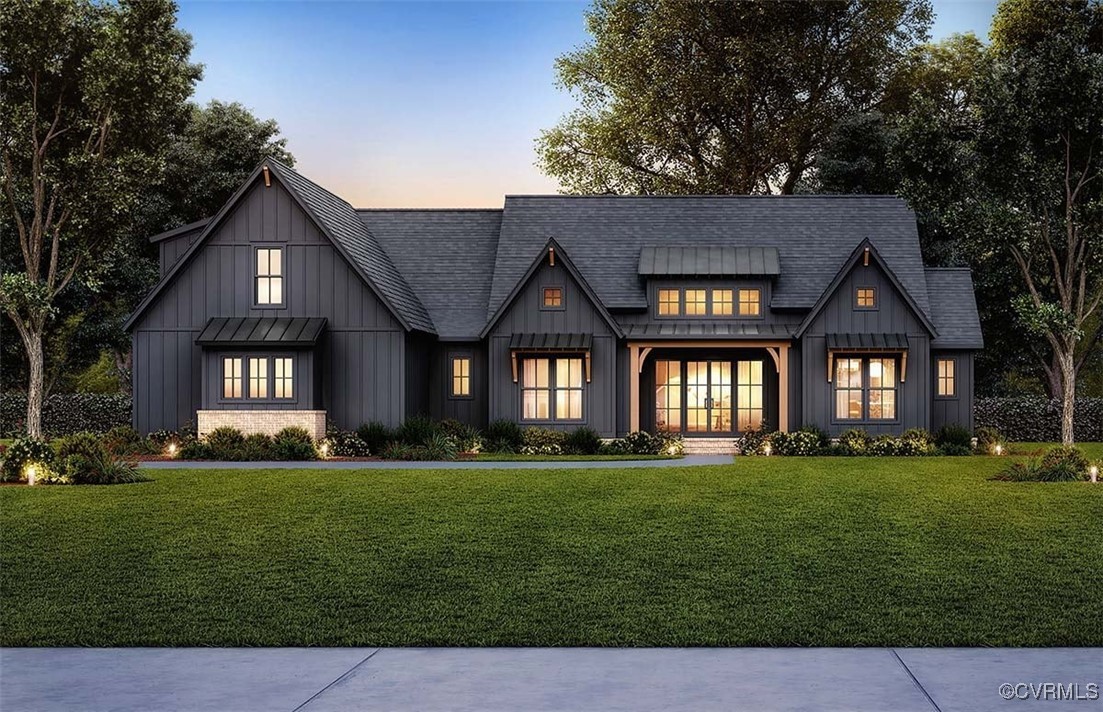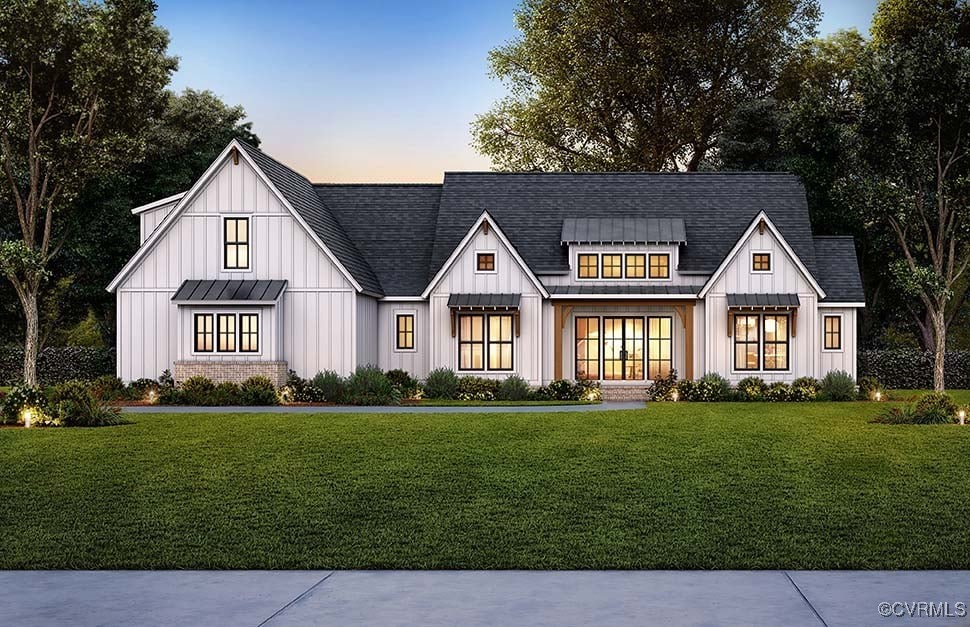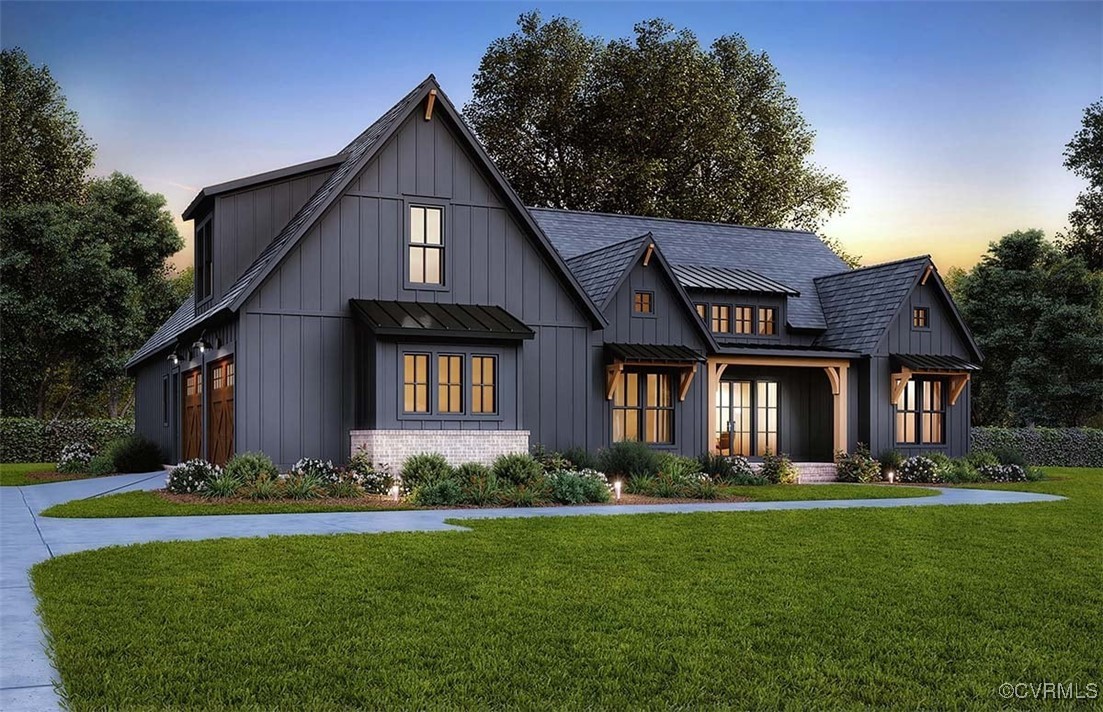


18122 Dogwood Trail Way, Hanover, VA 23146
$1,284,000
5
Beds
5
Baths
3,571
Sq Ft
Single Family
Active
Listed by
Scott Dearnley
Joyner Fine Properties
804-270-9440
Last updated:
July 30, 2025, 06:54 PM
MLS#
2519533
Source:
RV
About This Home
Home Facts
Single Family
5 Baths
5 Bedrooms
Built in 2025
Price Summary
1,284,000
$359 per Sq. Ft.
MLS #:
2519533
Last Updated:
July 30, 2025, 06:54 PM
Added:
20 day(s) ago
Rooms & Interior
Bedrooms
Total Bedrooms:
5
Bathrooms
Total Bathrooms:
5
Full Bathrooms:
4
Interior
Living Area:
3,571 Sq. Ft.
Structure
Structure
Architectural Style:
Craftsman, Custom, Ranch
Building Area:
3,571 Sq. Ft.
Year Built:
2025
Lot
Lot Size (Sq. Ft):
87,729
Finances & Disclosures
Price:
$1,284,000
Price per Sq. Ft:
$359 per Sq. Ft.
Contact an Agent
Yes, I would like more information from Coldwell Banker. Please use and/or share my information with a Coldwell Banker agent to contact me about my real estate needs.
By clicking Contact I agree a Coldwell Banker Agent may contact me by phone or text message including by automated means and prerecorded messages about real estate services, and that I can access real estate services without providing my phone number. I acknowledge that I have read and agree to the Terms of Use and Privacy Notice.
Contact an Agent
Yes, I would like more information from Coldwell Banker. Please use and/or share my information with a Coldwell Banker agent to contact me about my real estate needs.
By clicking Contact I agree a Coldwell Banker Agent may contact me by phone or text message including by automated means and prerecorded messages about real estate services, and that I can access real estate services without providing my phone number. I acknowledge that I have read and agree to the Terms of Use and Privacy Notice.