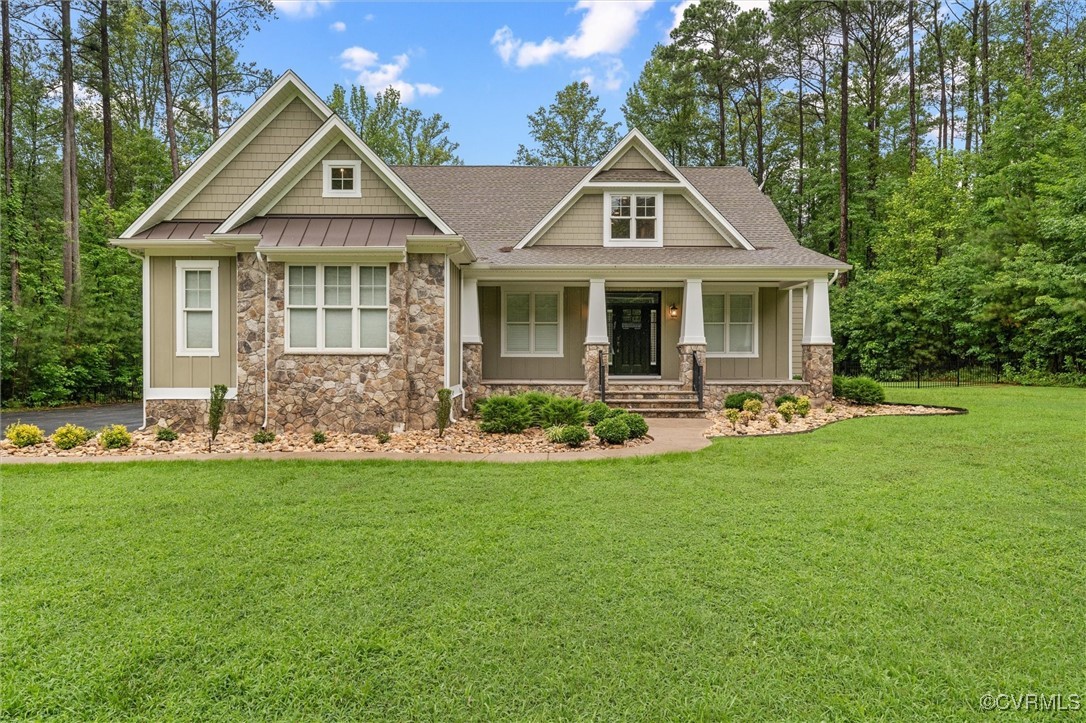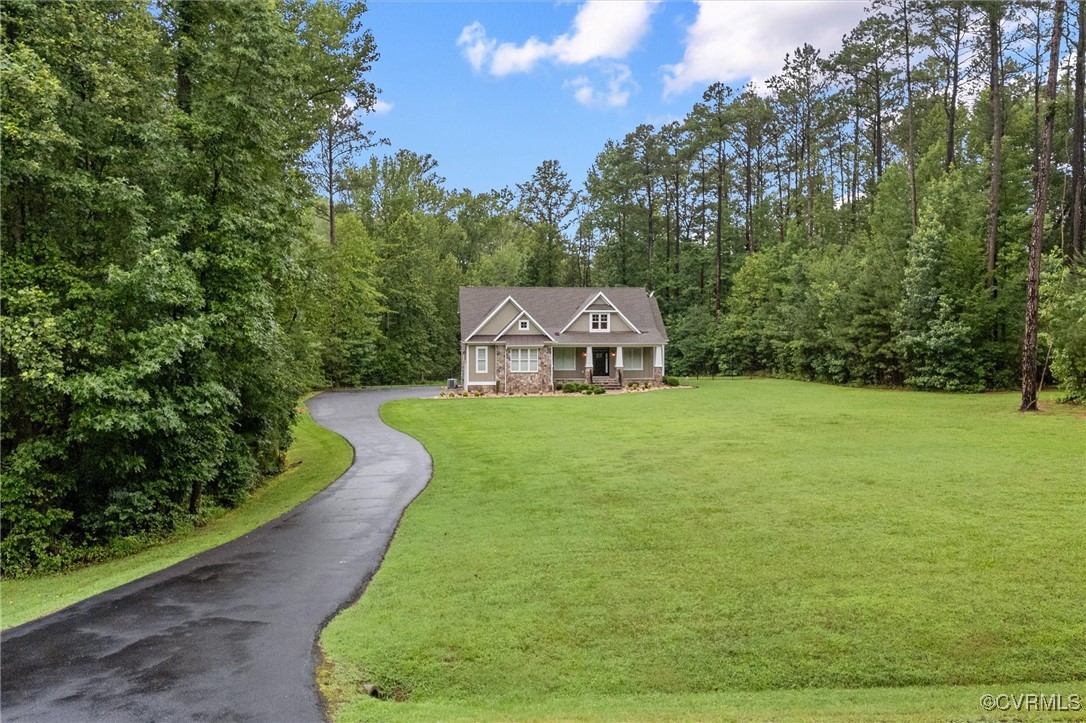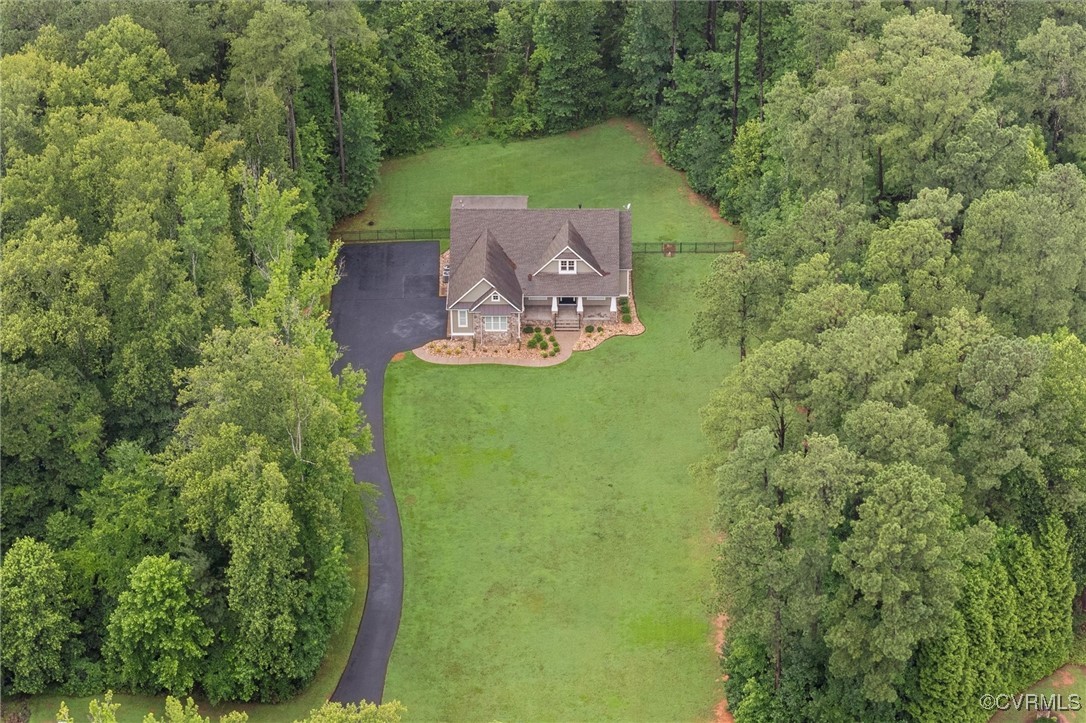11499 Jack Lane, Hanover, VA 23146
$999,950
4
Beds
4
Baths
3,113
Sq Ft
Single Family
Active
Listed by
Ashley Silveira
Real Broker LLC.
855-450-0442
Last updated:
August 2, 2025, 10:54 PM
MLS#
2518779
Source:
RV
About This Home
Home Facts
Single Family
4 Baths
4 Bedrooms
Built in 2014
Price Summary
999,950
$321 per Sq. Ft.
MLS #:
2518779
Last Updated:
August 2, 2025, 10:54 PM
Added:
a month ago
Rooms & Interior
Bedrooms
Total Bedrooms:
4
Bathrooms
Total Bathrooms:
4
Full Bathrooms:
3
Interior
Living Area:
3,113 Sq. Ft.
Structure
Structure
Architectural Style:
Craftsman, Two Story
Building Area:
3,113 Sq. Ft.
Year Built:
2014
Lot
Lot Size (Sq. Ft):
349,046
Finances & Disclosures
Price:
$999,950
Price per Sq. Ft:
$321 per Sq. Ft.
Contact an Agent
Yes, I would like more information from Coldwell Banker. Please use and/or share my information with a Coldwell Banker agent to contact me about my real estate needs.
By clicking Contact I agree a Coldwell Banker Agent may contact me by phone or text message including by automated means and prerecorded messages about real estate services, and that I can access real estate services without providing my phone number. I acknowledge that I have read and agree to the Terms of Use and Privacy Notice.
Contact an Agent
Yes, I would like more information from Coldwell Banker. Please use and/or share my information with a Coldwell Banker agent to contact me about my real estate needs.
By clicking Contact I agree a Coldwell Banker Agent may contact me by phone or text message including by automated means and prerecorded messages about real estate services, and that I can access real estate services without providing my phone number. I acknowledge that I have read and agree to the Terms of Use and Privacy Notice.


