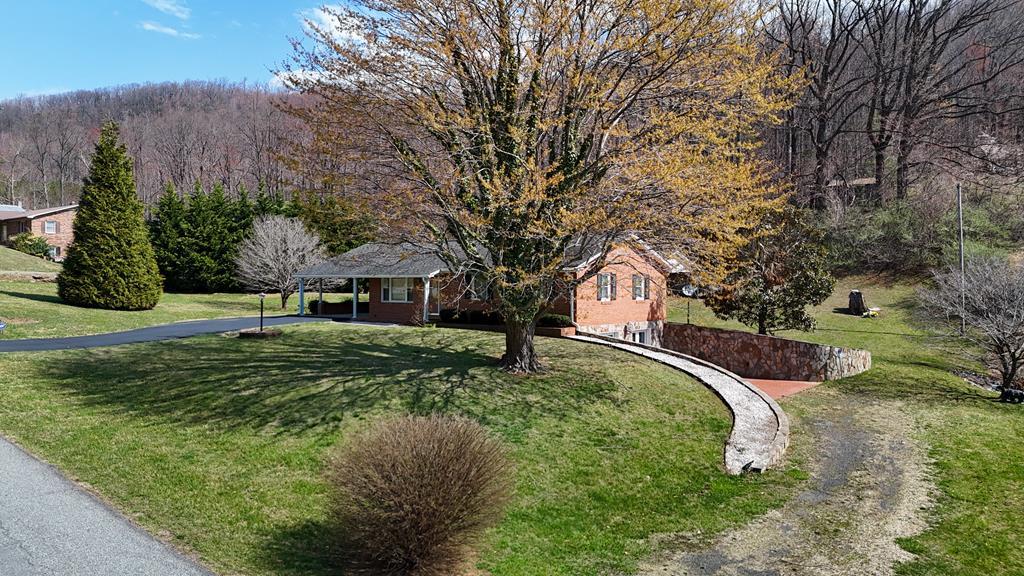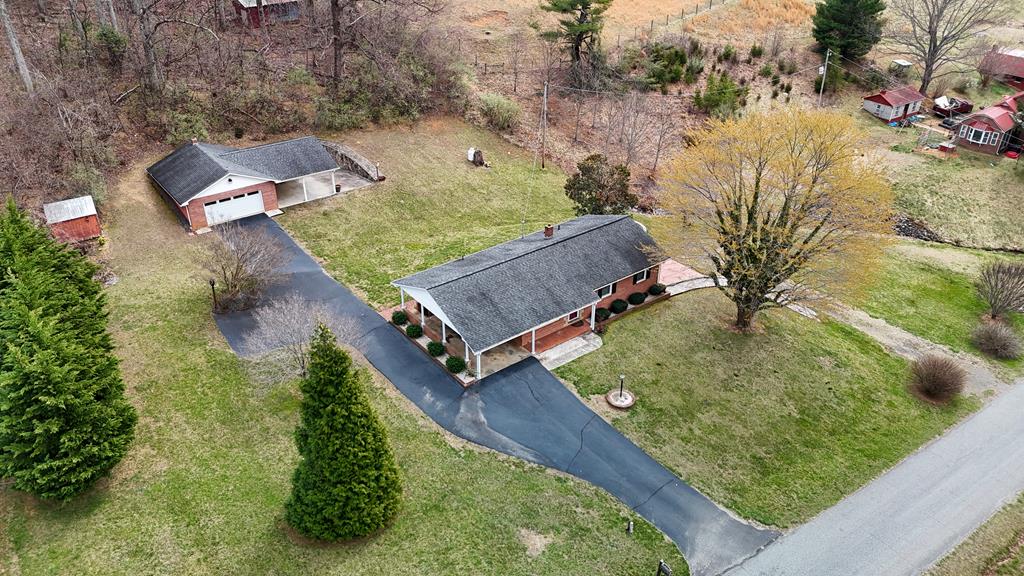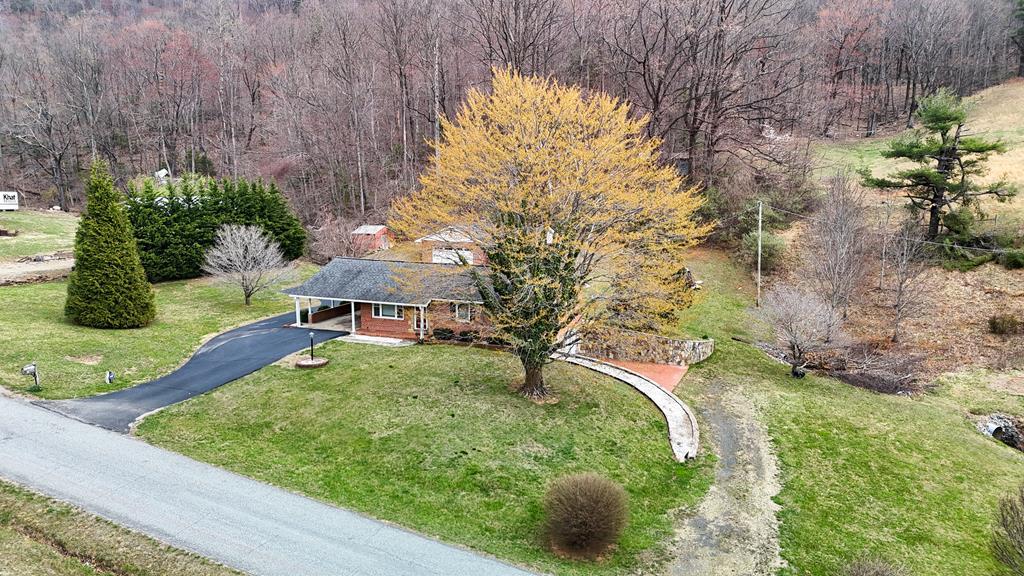


6039 Belcher Mtn Rd, Woolwine, VA 24085
$299,000
3
Beds
2
Baths
1,701
Sq Ft
Single Family
Active
Listed by
Johnny Lambert
United Country Lambert Realty
276-694-2646
Last updated:
December 19, 2025, 03:44 PM
MLS#
99041
Source:
VA SWVAR
About This Home
Home Facts
Single Family
2 Baths
3 Bedrooms
Built in 1974
Price Summary
299,000
$175 per Sq. Ft.
MLS #:
99041
Last Updated:
December 19, 2025, 03:44 PM
Rooms & Interior
Bedrooms
Total Bedrooms:
3
Bathrooms
Total Bathrooms:
2
Full Bathrooms:
2
Interior
Living Area:
1,701 Sq. Ft.
Structure
Structure
Architectural Style:
Ranch
Building Area:
2,269 Sq. Ft.
Year Built:
1974
Lot
Lot Size (Sq. Ft):
43,560
Finances & Disclosures
Price:
$299,000
Price per Sq. Ft:
$175 per Sq. Ft.
Contact an Agent
Yes, I would like more information from Coldwell Banker. Please use and/or share my information with a Coldwell Banker agent to contact me about my real estate needs.
By clicking Contact I agree a Coldwell Banker Agent may contact me by phone or text message including by automated means and prerecorded messages about real estate services, and that I can access real estate services without providing my phone number. I acknowledge that I have read and agree to the Terms of Use and Privacy Notice.
Contact an Agent
Yes, I would like more information from Coldwell Banker. Please use and/or share my information with a Coldwell Banker agent to contact me about my real estate needs.
By clicking Contact I agree a Coldwell Banker Agent may contact me by phone or text message including by automated means and prerecorded messages about real estate services, and that I can access real estate services without providing my phone number. I acknowledge that I have read and agree to the Terms of Use and Privacy Notice.