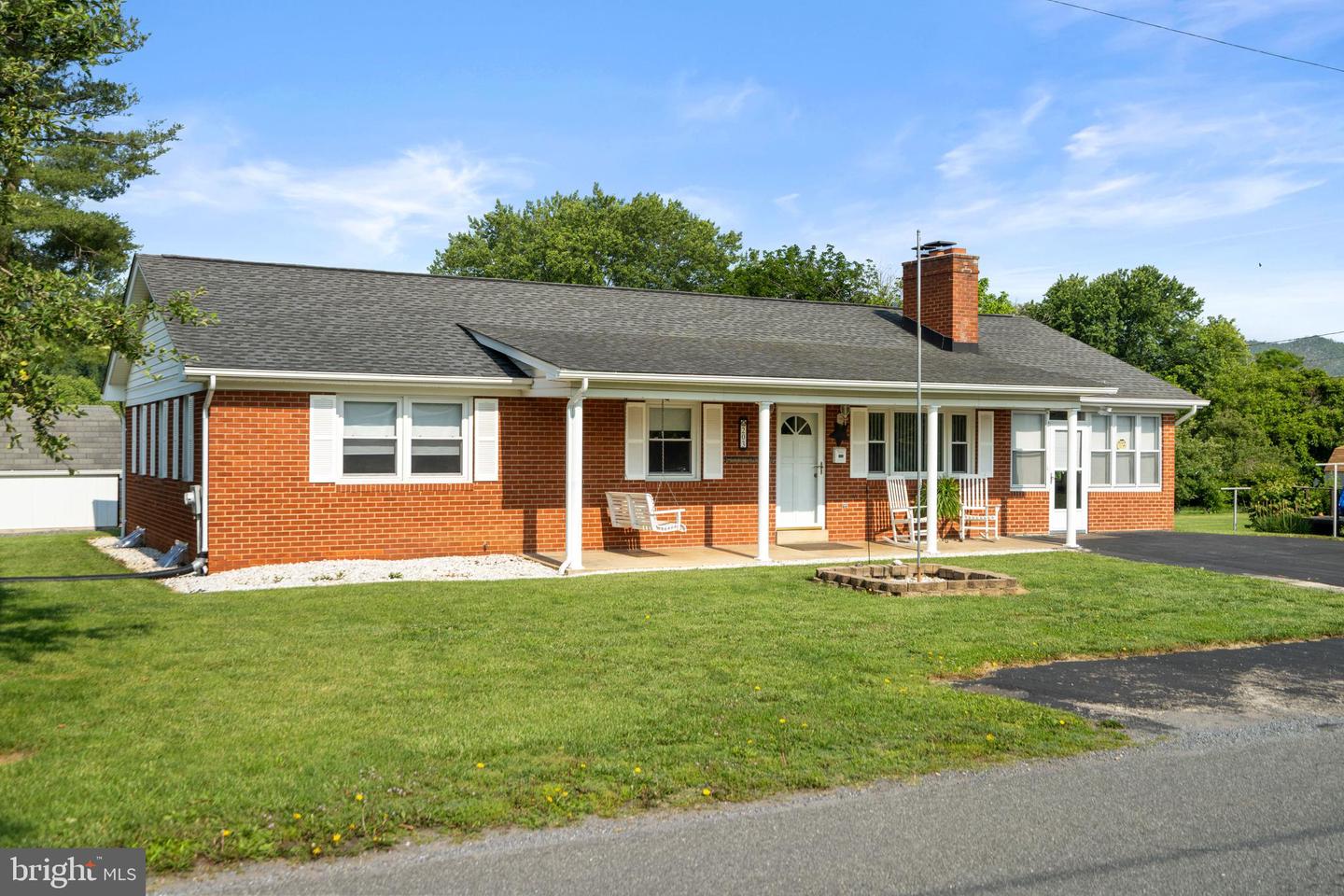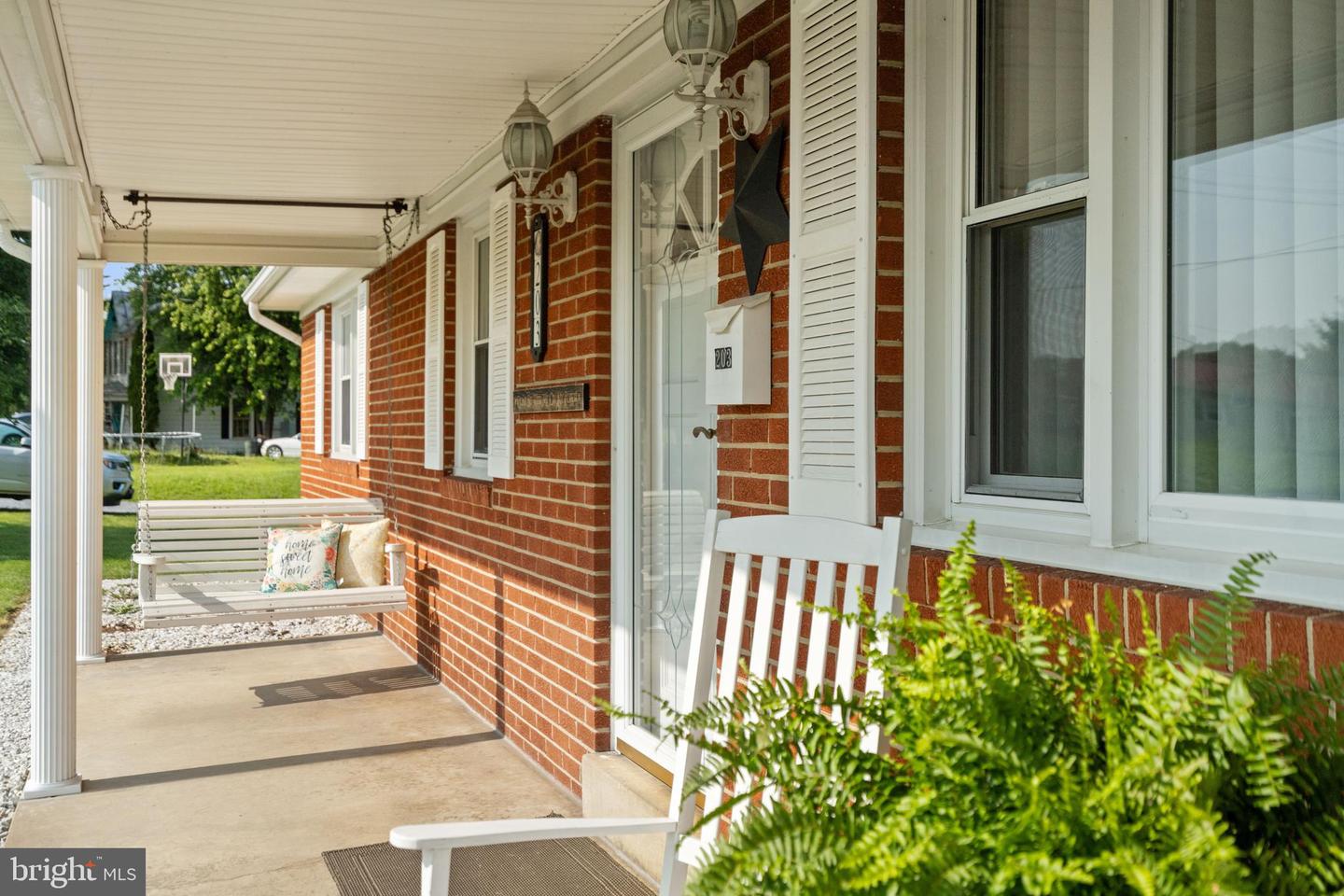203 Second St, Shenandoah, VA 22849
$275,000
4
Beds
1
Bath
1,274
Sq Ft
Single Family
Pending
Listed by
April Marie Judd
Skyline Team Real Estate
Last updated:
December 13, 2025, 08:43 AM
MLS#
VAPA2004958
Source:
BRIGHTMLS
About This Home
Home Facts
Single Family
1 Bath
4 Bedrooms
Built in 1973
Price Summary
275,000
$215 per Sq. Ft.
MLS #:
VAPA2004958
Last Updated:
December 13, 2025, 08:43 AM
Added:
6 month(s) ago
Rooms & Interior
Bedrooms
Total Bedrooms:
4
Bathrooms
Total Bathrooms:
1
Full Bathrooms:
1
Interior
Living Area:
1,274 Sq. Ft.
Structure
Structure
Architectural Style:
Ranch/Rambler
Building Area:
1,274 Sq. Ft.
Year Built:
1973
Lot
Lot Size (Sq. Ft):
7,405
Finances & Disclosures
Price:
$275,000
Price per Sq. Ft:
$215 per Sq. Ft.
Contact an Agent
Yes, I would like more information from Coldwell Banker. Please use and/or share my information with a Coldwell Banker agent to contact me about my real estate needs.
By clicking Contact I agree a Coldwell Banker Agent may contact me by phone or text message including by automated means and prerecorded messages about real estate services, and that I can access real estate services without providing my phone number. I acknowledge that I have read and agree to the Terms of Use and Privacy Notice.
Contact an Agent
Yes, I would like more information from Coldwell Banker. Please use and/or share my information with a Coldwell Banker agent to contact me about my real estate needs.
By clicking Contact I agree a Coldwell Banker Agent may contact me by phone or text message including by automated means and prerecorded messages about real estate services, and that I can access real estate services without providing my phone number. I acknowledge that I have read and agree to the Terms of Use and Privacy Notice.


