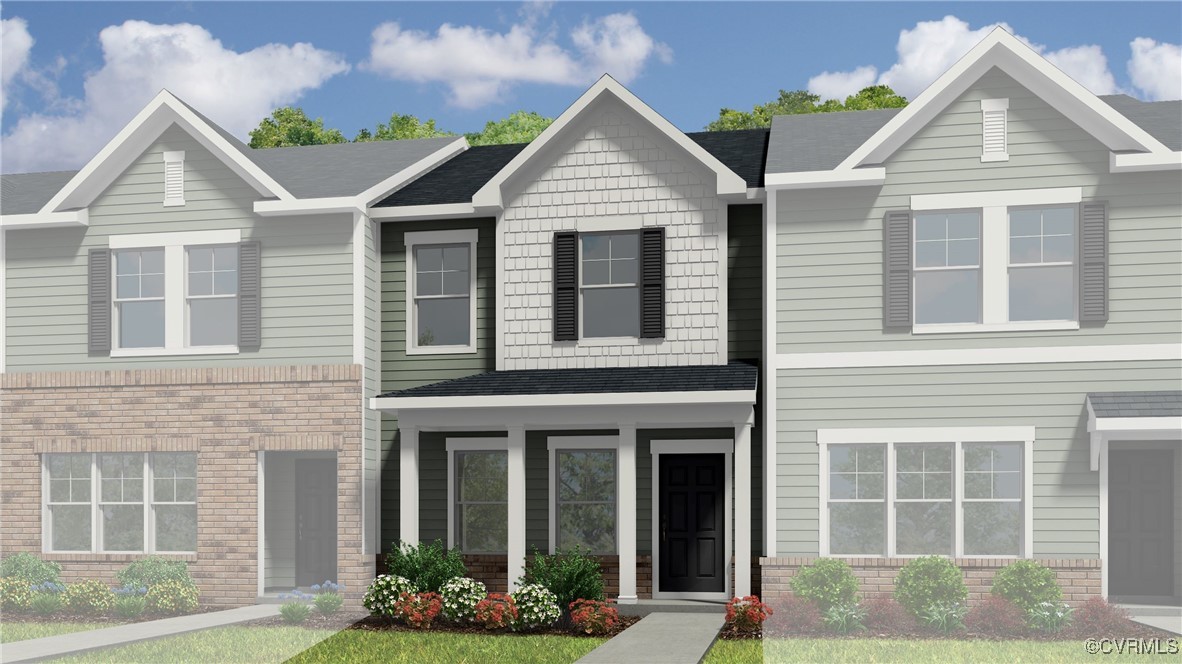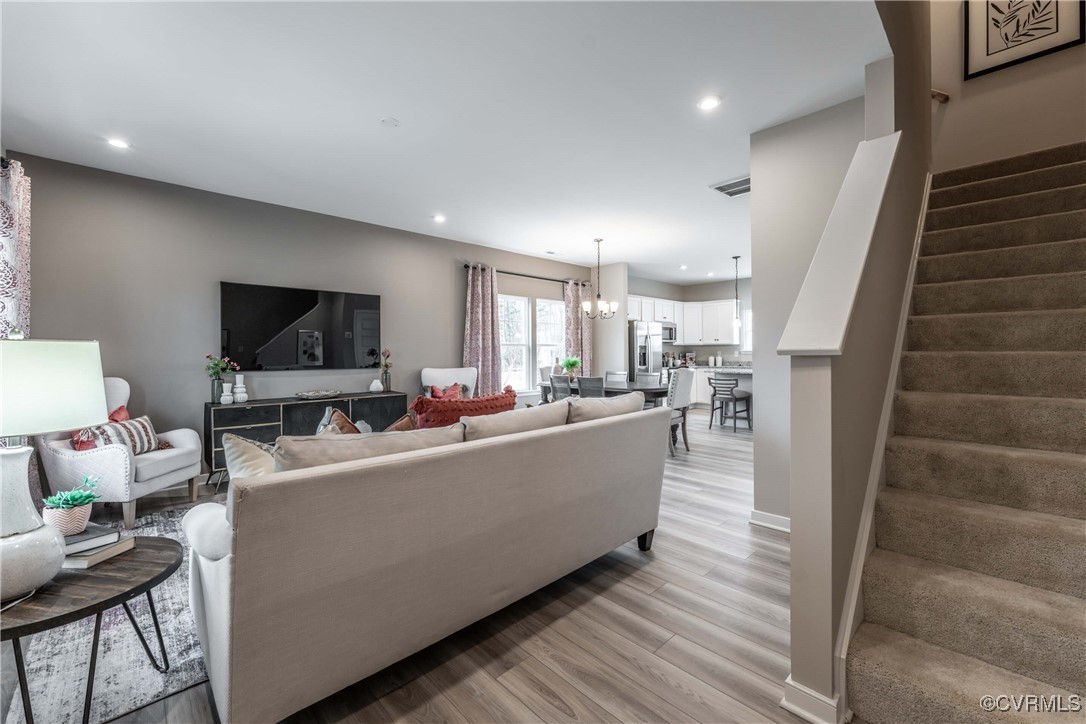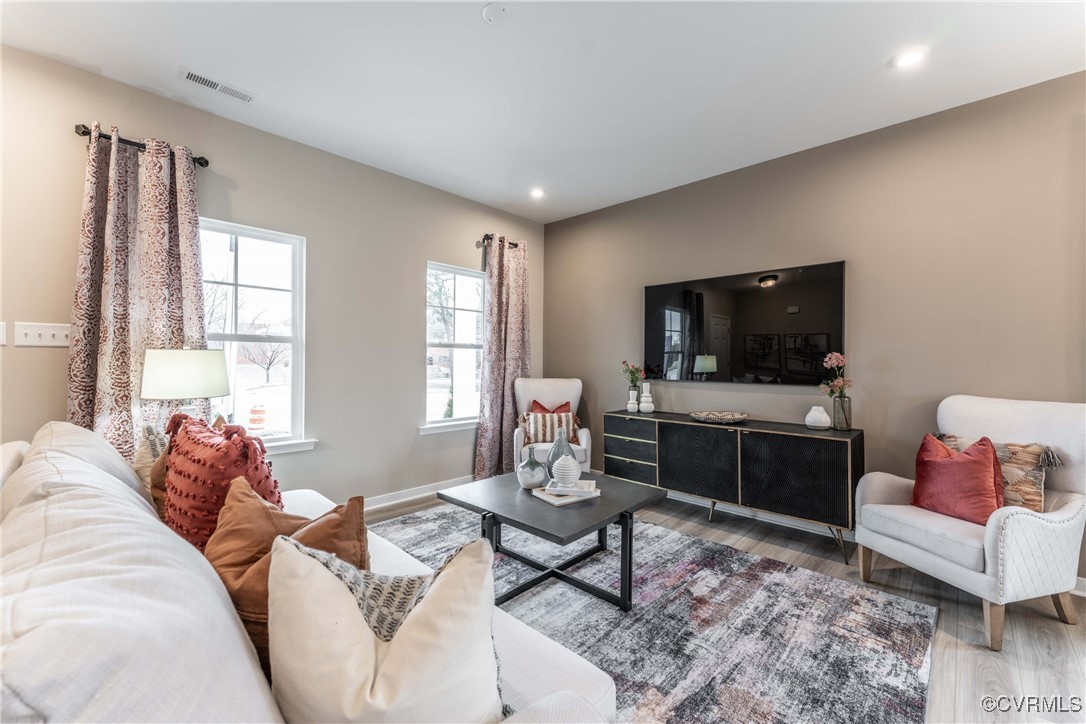231 Greenpark Road, Sandston, VA 23150
$322,950
3
Beds
3
Baths
1,336
Sq Ft
Townhouse
Active
Listed by
Danielle Wallace
Hhhunt Realty Inc
804-314-2314
Last updated:
June 16, 2025, 04:59 PM
MLS#
2516877
Source:
RV
About This Home
Home Facts
Townhouse
3 Baths
3 Bedrooms
Built in 2025
Price Summary
322,950
$241 per Sq. Ft.
MLS #:
2516877
Last Updated:
June 16, 2025, 04:59 PM
Added:
2 day(s) ago
Rooms & Interior
Bedrooms
Total Bedrooms:
3
Bathrooms
Total Bathrooms:
3
Full Bathrooms:
2
Interior
Living Area:
1,336 Sq. Ft.
Structure
Structure
Architectural Style:
Row House, Two Story
Building Area:
1,336 Sq. Ft.
Year Built:
2025
Finances & Disclosures
Price:
$322,950
Price per Sq. Ft:
$241 per Sq. Ft.
Contact an Agent
Yes, I would like more information from Coldwell Banker. Please use and/or share my information with a Coldwell Banker agent to contact me about my real estate needs.
By clicking Contact I agree a Coldwell Banker Agent may contact me by phone or text message including by automated means and prerecorded messages about real estate services, and that I can access real estate services without providing my phone number. I acknowledge that I have read and agree to the Terms of Use and Privacy Notice.
Contact an Agent
Yes, I would like more information from Coldwell Banker. Please use and/or share my information with a Coldwell Banker agent to contact me about my real estate needs.
By clicking Contact I agree a Coldwell Banker Agent may contact me by phone or text message including by automated means and prerecorded messages about real estate services, and that I can access real estate services without providing my phone number. I acknowledge that I have read and agree to the Terms of Use and Privacy Notice.


