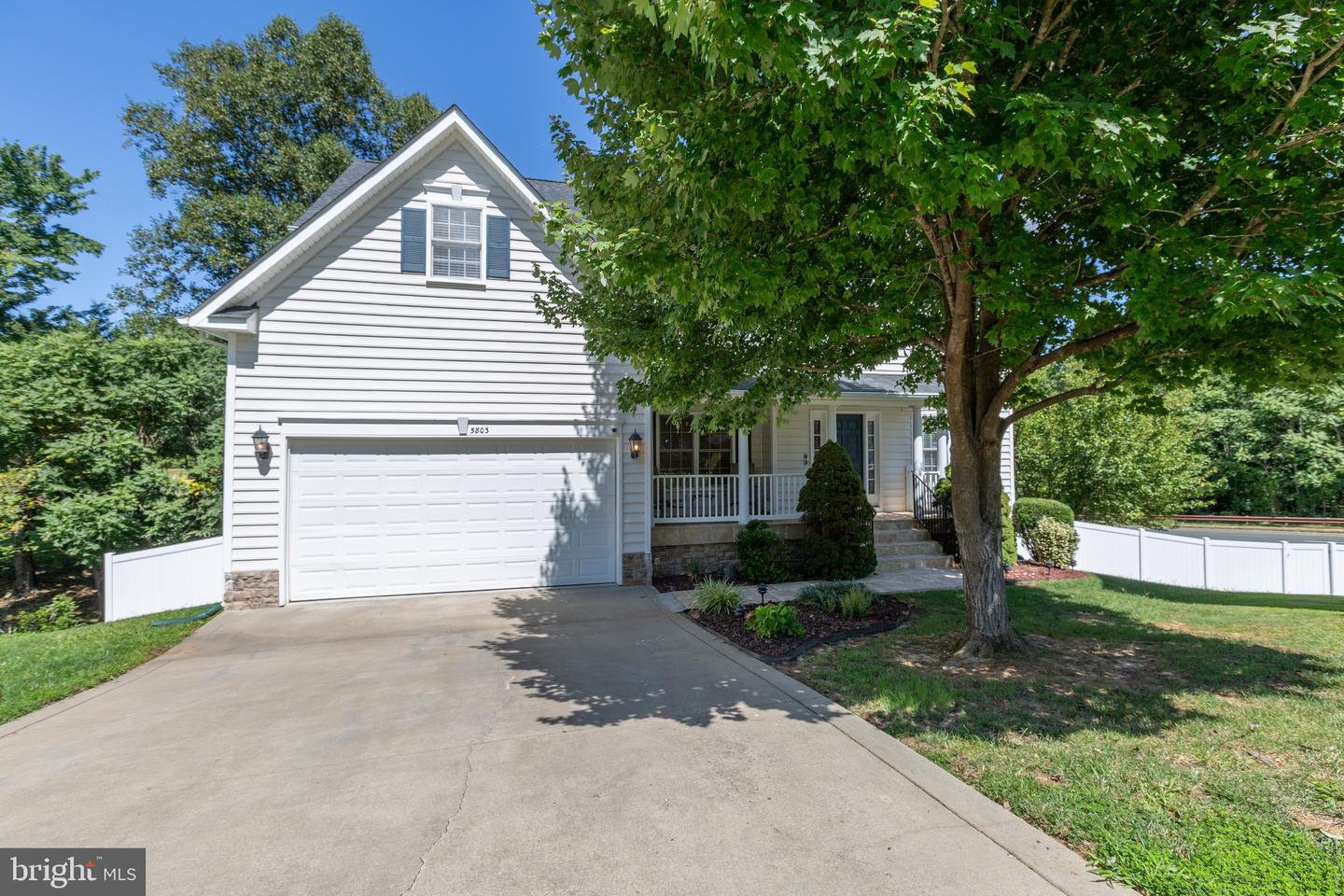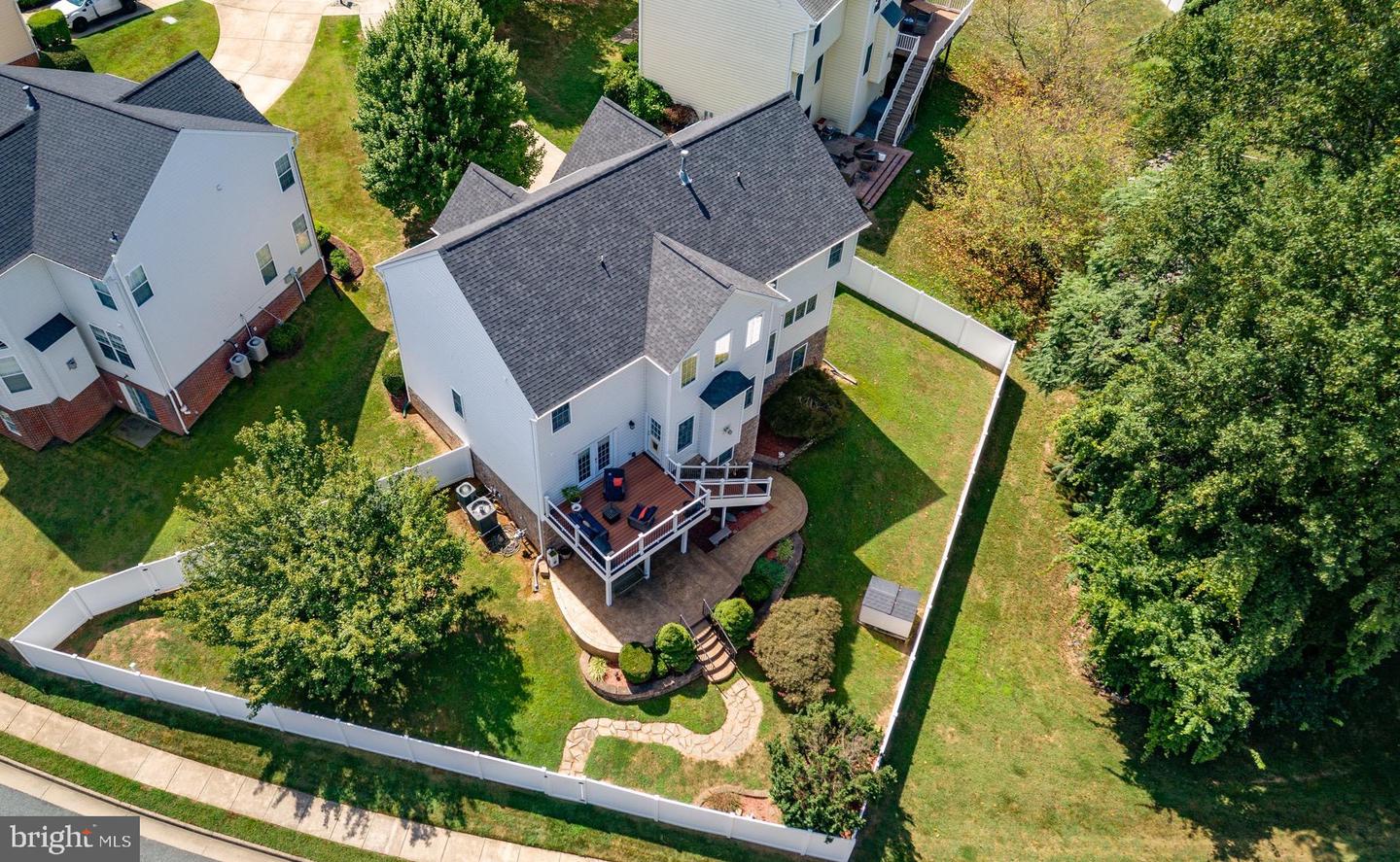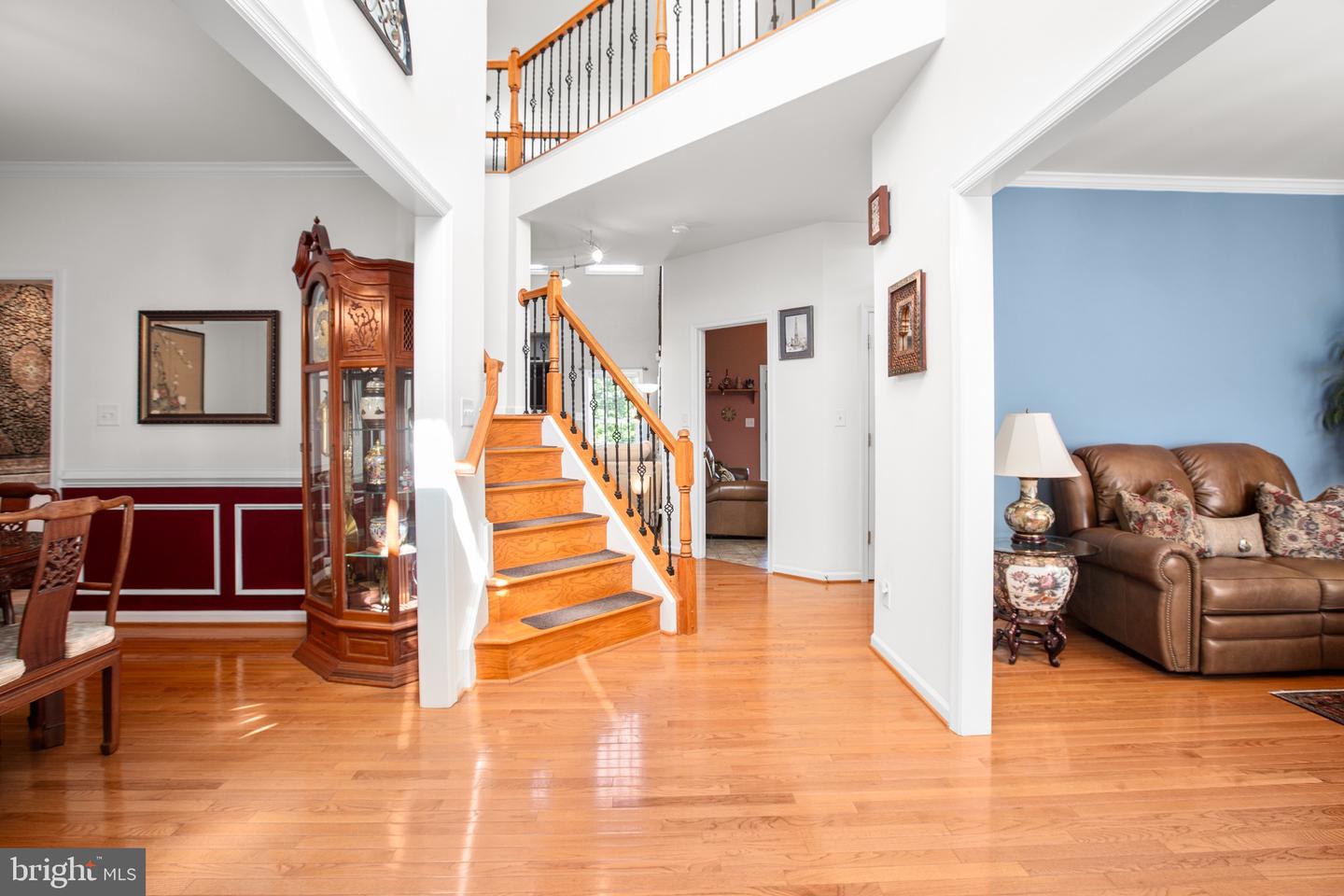


5803 Telluride Ln, Spotsylvania, VA 22553
$610,000
4
Beds
3
Baths
2,715
Sq Ft
Single Family
Active
Listed by
Kelli L Williams
Century 21 New Millennium
Last updated:
September 1, 2025, 01:41 PM
MLS#
VASP2035918
Source:
BRIGHTMLS
About This Home
Home Facts
Single Family
3 Baths
4 Bedrooms
Built in 2005
Price Summary
610,000
$224 per Sq. Ft.
MLS #:
VASP2035918
Last Updated:
September 1, 2025, 01:41 PM
Added:
3 day(s) ago
Rooms & Interior
Bedrooms
Total Bedrooms:
4
Bathrooms
Total Bathrooms:
3
Full Bathrooms:
2
Interior
Living Area:
2,715 Sq. Ft.
Structure
Structure
Architectural Style:
Colonial
Building Area:
2,715 Sq. Ft.
Year Built:
2005
Lot
Lot Size (Sq. Ft):
10,454
Finances & Disclosures
Price:
$610,000
Price per Sq. Ft:
$224 per Sq. Ft.
Contact an Agent
Yes, I would like more information from Coldwell Banker. Please use and/or share my information with a Coldwell Banker agent to contact me about my real estate needs.
By clicking Contact I agree a Coldwell Banker Agent may contact me by phone or text message including by automated means and prerecorded messages about real estate services, and that I can access real estate services without providing my phone number. I acknowledge that I have read and agree to the Terms of Use and Privacy Notice.
Contact an Agent
Yes, I would like more information from Coldwell Banker. Please use and/or share my information with a Coldwell Banker agent to contact me about my real estate needs.
By clicking Contact I agree a Coldwell Banker Agent may contact me by phone or text message including by automated means and prerecorded messages about real estate services, and that I can access real estate services without providing my phone number. I acknowledge that I have read and agree to the Terms of Use and Privacy Notice.