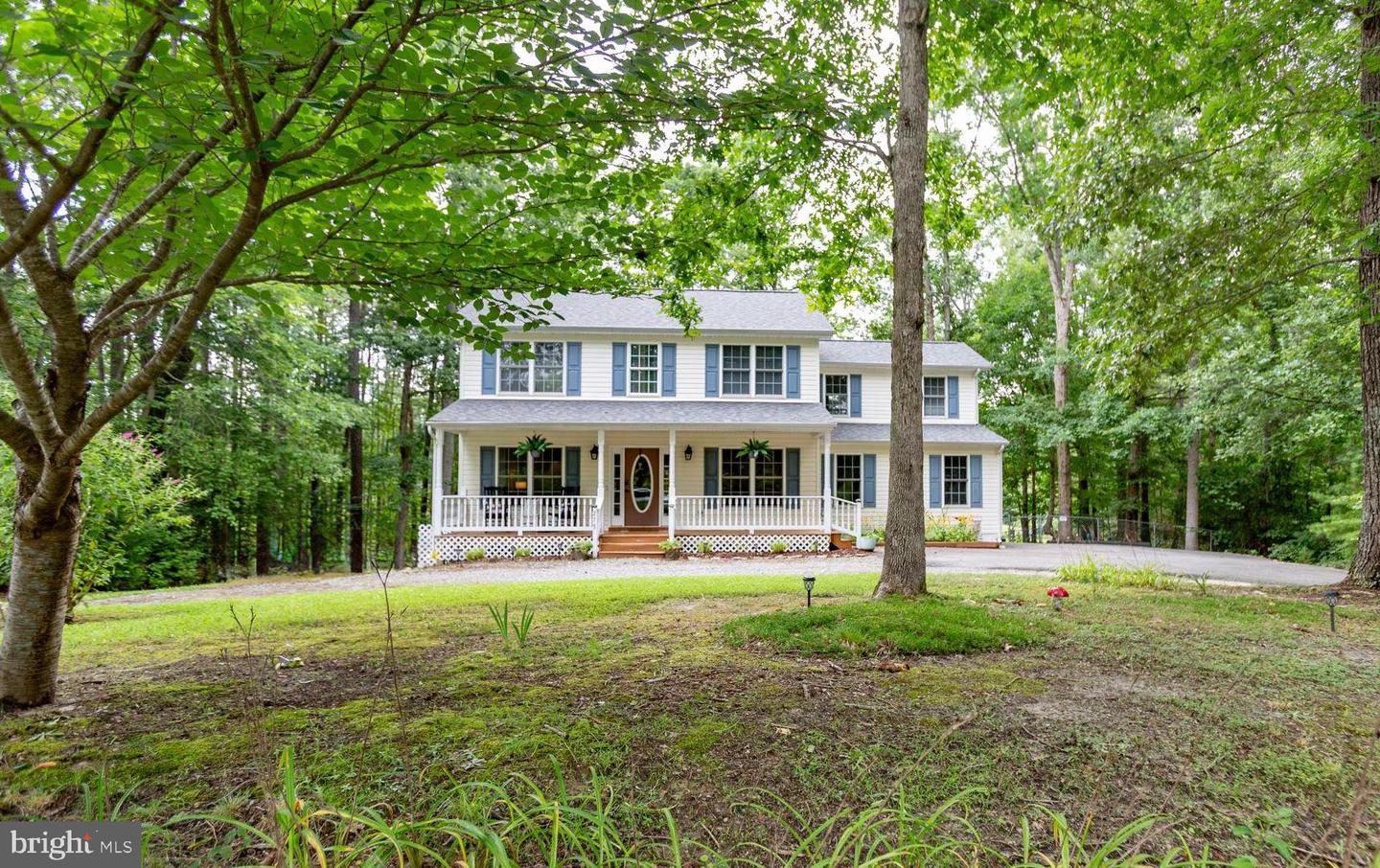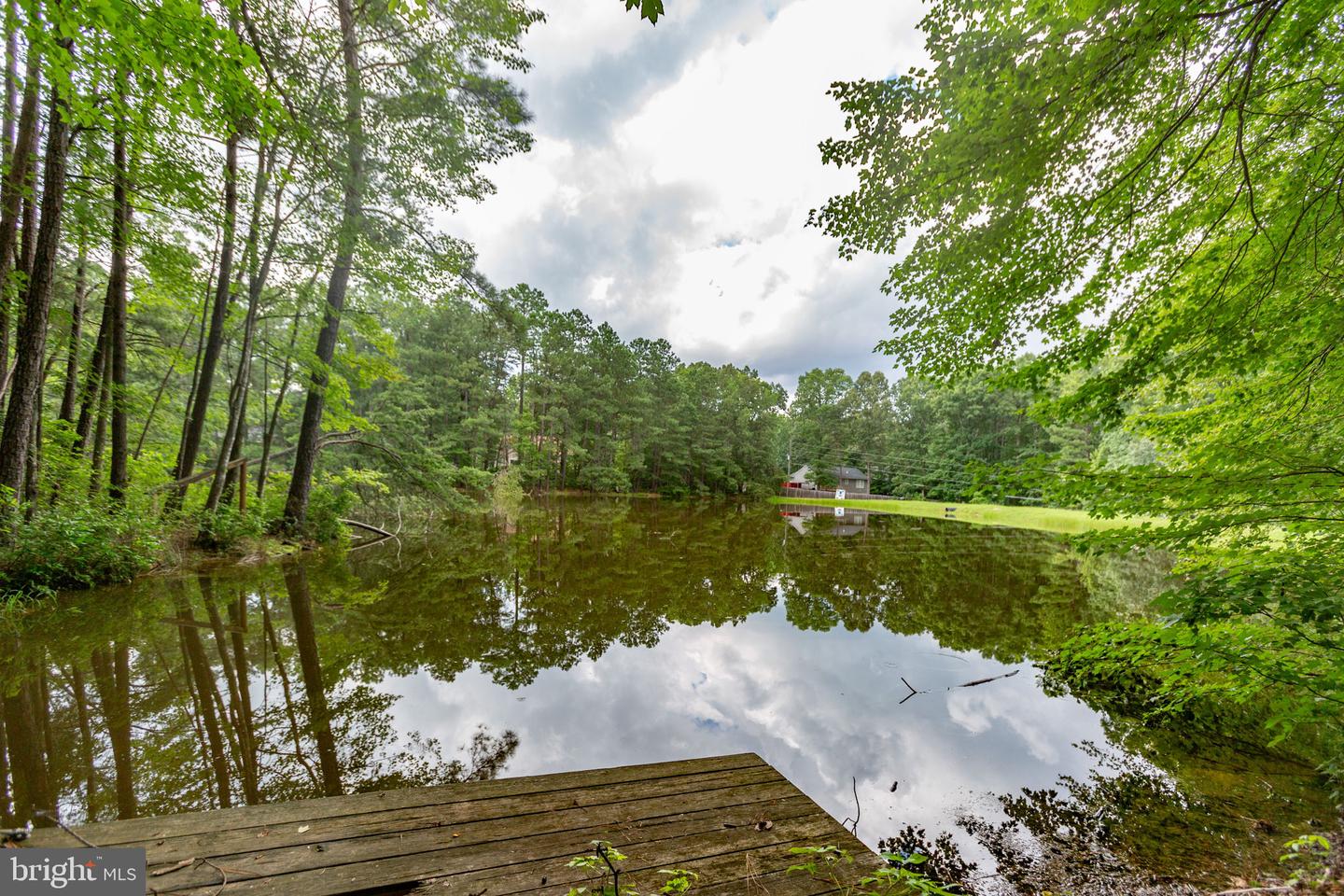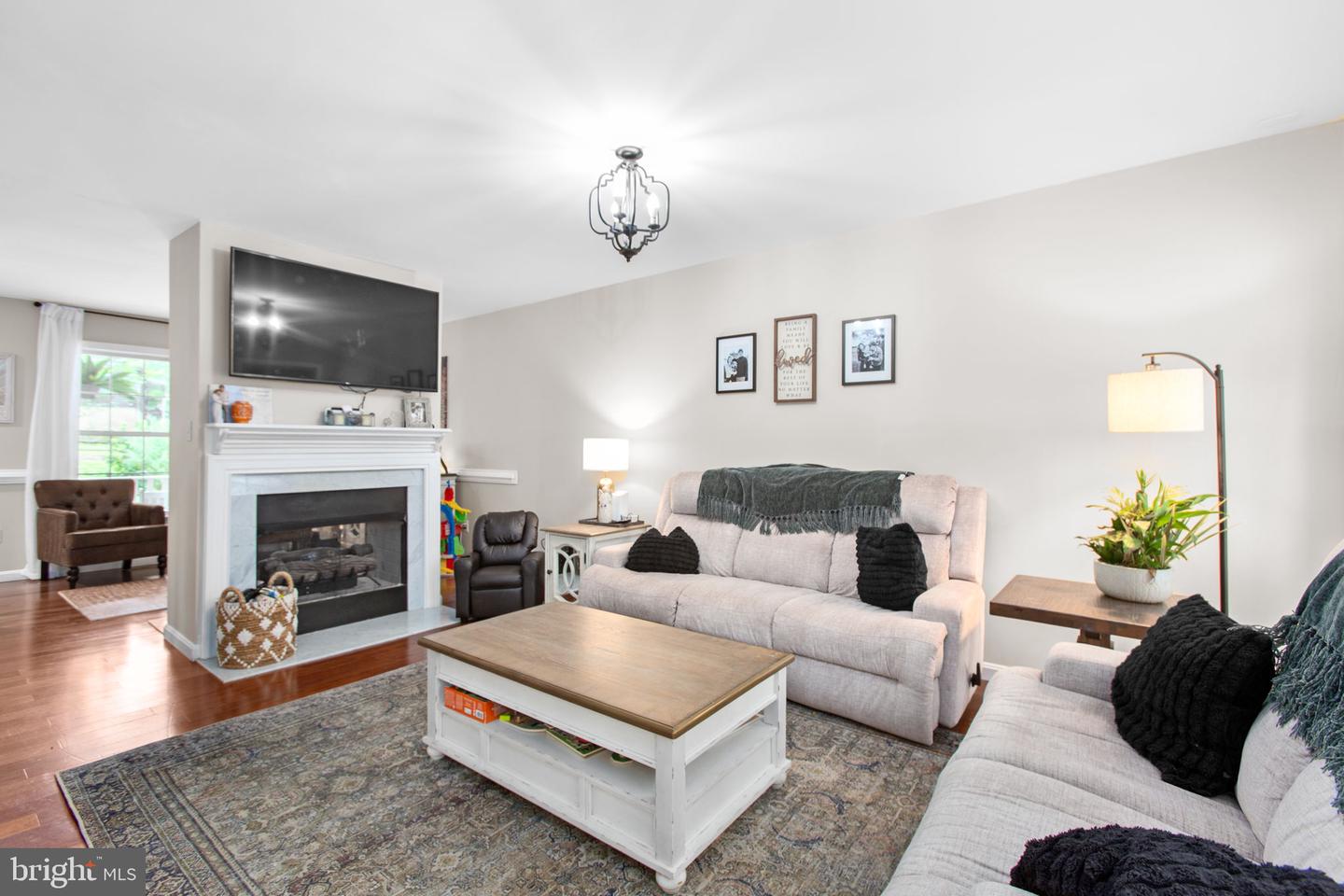


273 Devon Dr, Ruther Glen, VA 22546
$429,900
5
Beds
4
Baths
2,716
Sq Ft
Single Family
Pending
About This Home
Home Facts
Single Family
4 Baths
5 Bedrooms
Built in 2001
Price Summary
429,900
$158 per Sq. Ft.
MLS #:
VACV2008524
Last Updated:
July 23, 2025, 07:25 AM
Added:
7 day(s) ago
Rooms & Interior
Bedrooms
Total Bedrooms:
5
Bathrooms
Total Bathrooms:
4
Full Bathrooms:
3
Interior
Living Area:
2,716 Sq. Ft.
Structure
Structure
Architectural Style:
Colonial
Building Area:
2,716 Sq. Ft.
Year Built:
2001
Lot
Lot Size (Sq. Ft):
20,037
Finances & Disclosures
Price:
$429,900
Price per Sq. Ft:
$158 per Sq. Ft.
Contact an Agent
Yes, I would like more information from Coldwell Banker. Please use and/or share my information with a Coldwell Banker agent to contact me about my real estate needs.
By clicking Contact I agree a Coldwell Banker Agent may contact me by phone or text message including by automated means and prerecorded messages about real estate services, and that I can access real estate services without providing my phone number. I acknowledge that I have read and agree to the Terms of Use and Privacy Notice.
Contact an Agent
Yes, I would like more information from Coldwell Banker. Please use and/or share my information with a Coldwell Banker agent to contact me about my real estate needs.
By clicking Contact I agree a Coldwell Banker Agent may contact me by phone or text message including by automated means and prerecorded messages about real estate services, and that I can access real estate services without providing my phone number. I acknowledge that I have read and agree to the Terms of Use and Privacy Notice.