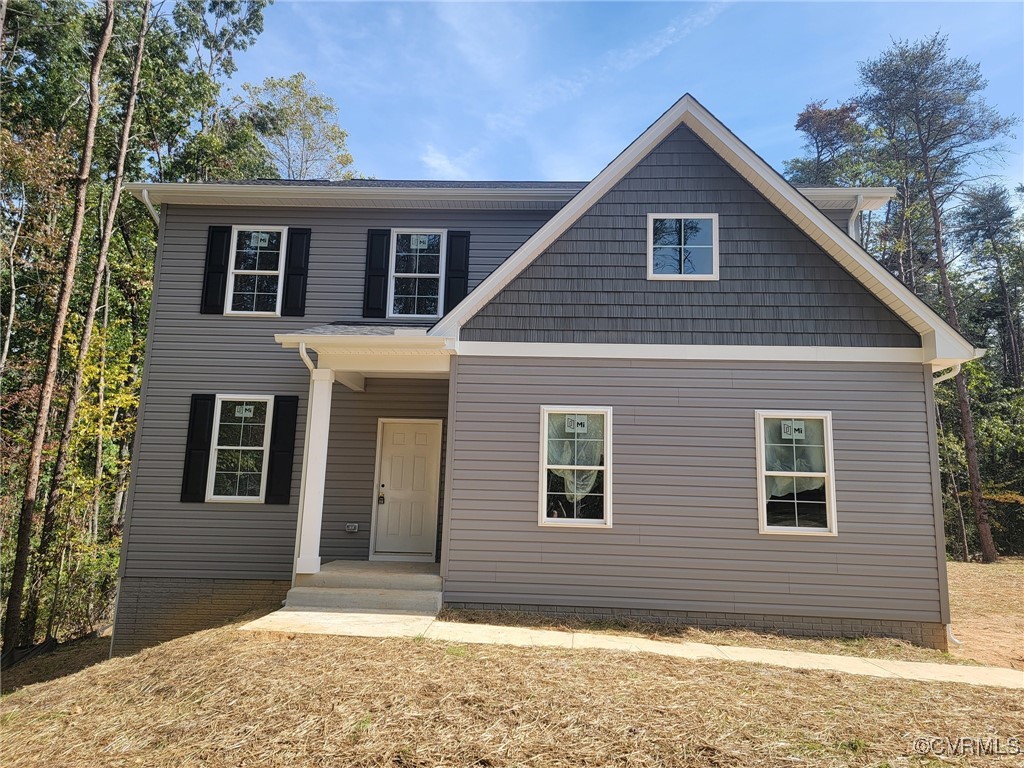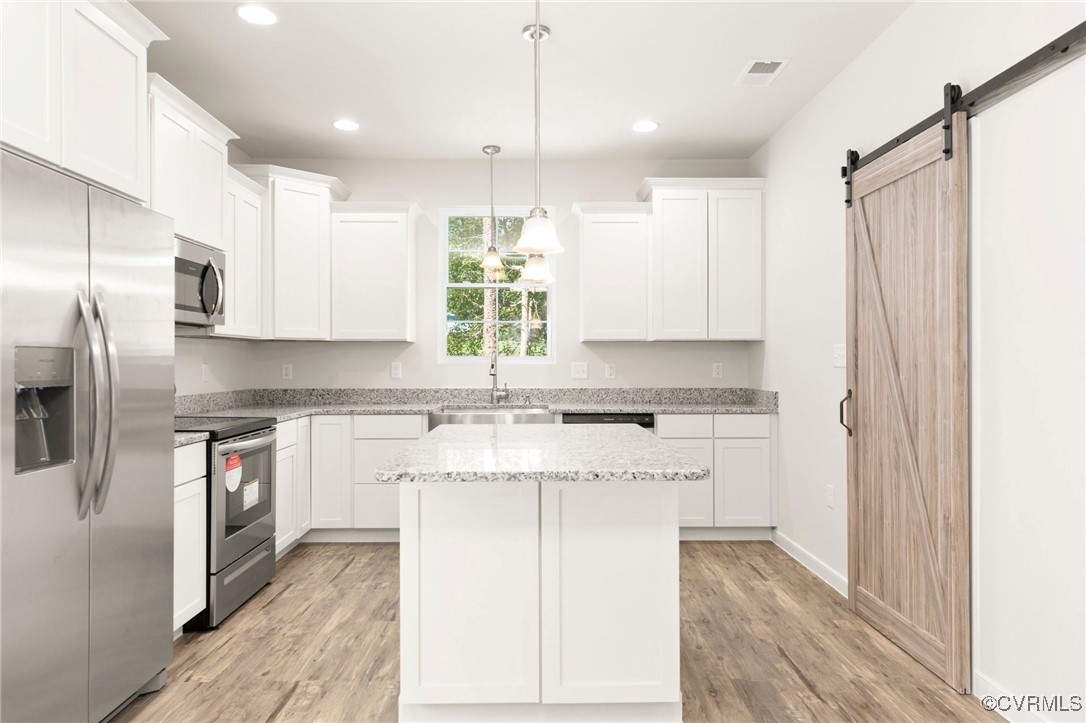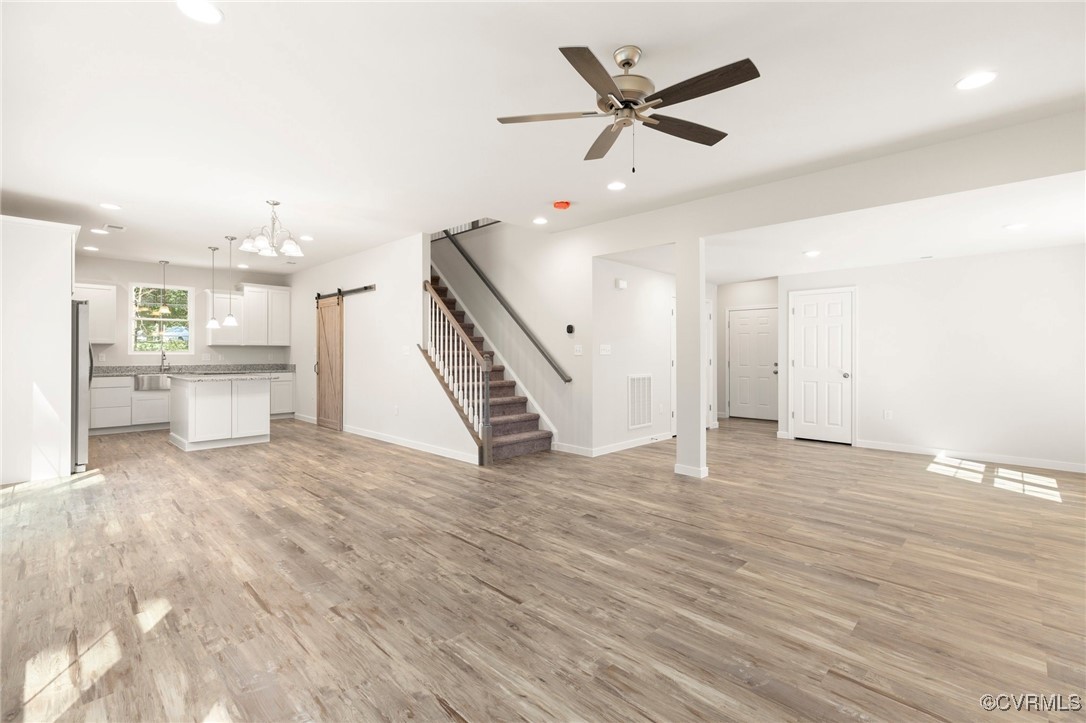


208 Sea Cliff Drive, Ruther Glen, VA 22546
$469,900
4
Beds
3
Baths
2,050
Sq Ft
Single Family
Active
Listed by
Jeffrey Henderson
Hometown Realty
804-730-7195
Last updated:
July 25, 2025, 08:50 PM
MLS#
2520944
Source:
RV
About This Home
Home Facts
Single Family
3 Baths
4 Bedrooms
Built in 2025
Price Summary
469,900
$229 per Sq. Ft.
MLS #:
2520944
Last Updated:
July 25, 2025, 08:50 PM
Added:
9 day(s) ago
Rooms & Interior
Bedrooms
Total Bedrooms:
4
Bathrooms
Total Bathrooms:
3
Full Bathrooms:
2
Interior
Living Area:
2,050 Sq. Ft.
Structure
Structure
Architectural Style:
Colonial, Two Story
Building Area:
2,050 Sq. Ft.
Year Built:
2025
Lot
Lot Size (Sq. Ft):
26,353
Finances & Disclosures
Price:
$469,900
Price per Sq. Ft:
$229 per Sq. Ft.
Contact an Agent
Yes, I would like more information from Coldwell Banker. Please use and/or share my information with a Coldwell Banker agent to contact me about my real estate needs.
By clicking Contact I agree a Coldwell Banker Agent may contact me by phone or text message including by automated means and prerecorded messages about real estate services, and that I can access real estate services without providing my phone number. I acknowledge that I have read and agree to the Terms of Use and Privacy Notice.
Contact an Agent
Yes, I would like more information from Coldwell Banker. Please use and/or share my information with a Coldwell Banker agent to contact me about my real estate needs.
By clicking Contact I agree a Coldwell Banker Agent may contact me by phone or text message including by automated means and prerecorded messages about real estate services, and that I can access real estate services without providing my phone number. I acknowledge that I have read and agree to the Terms of Use and Privacy Notice.