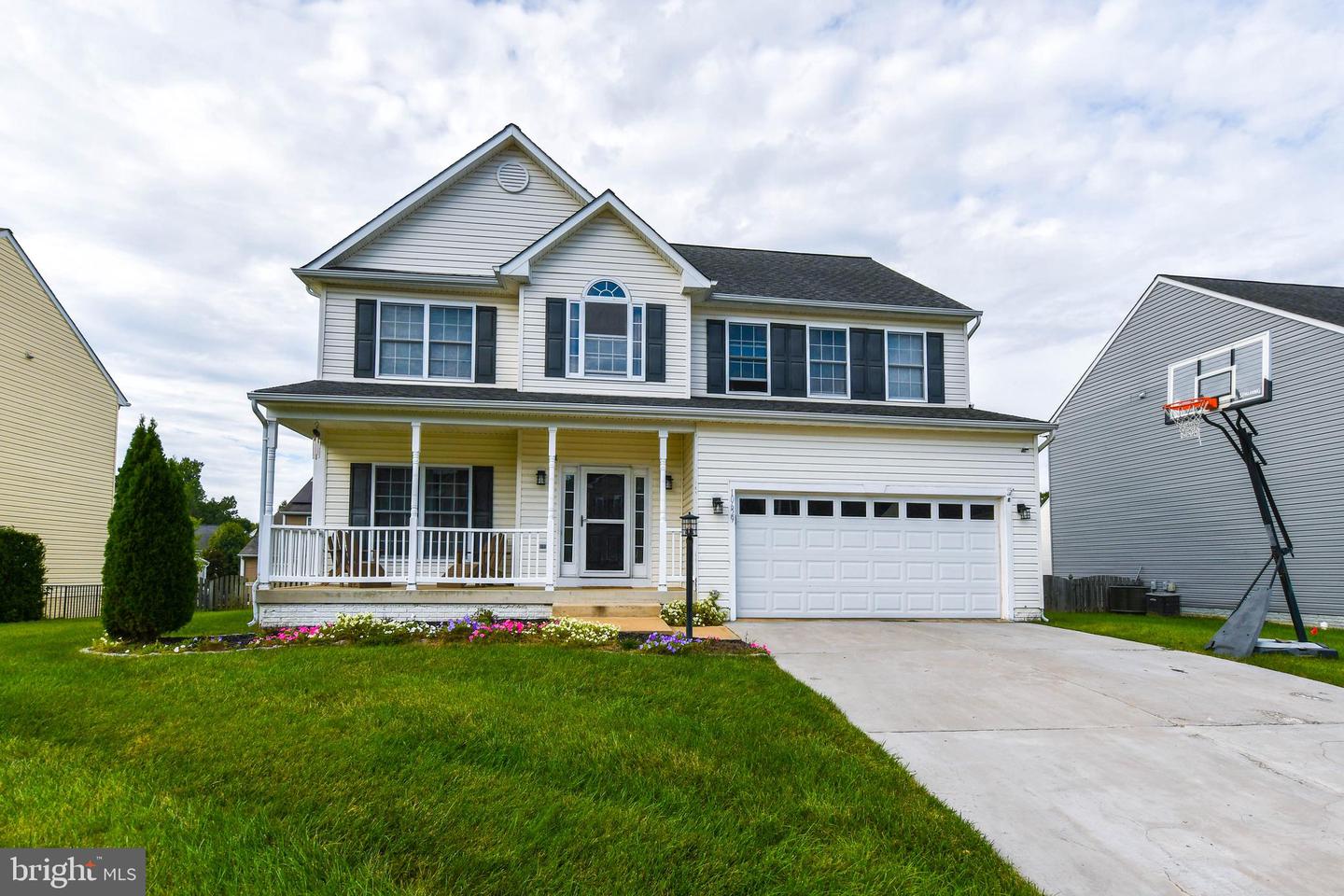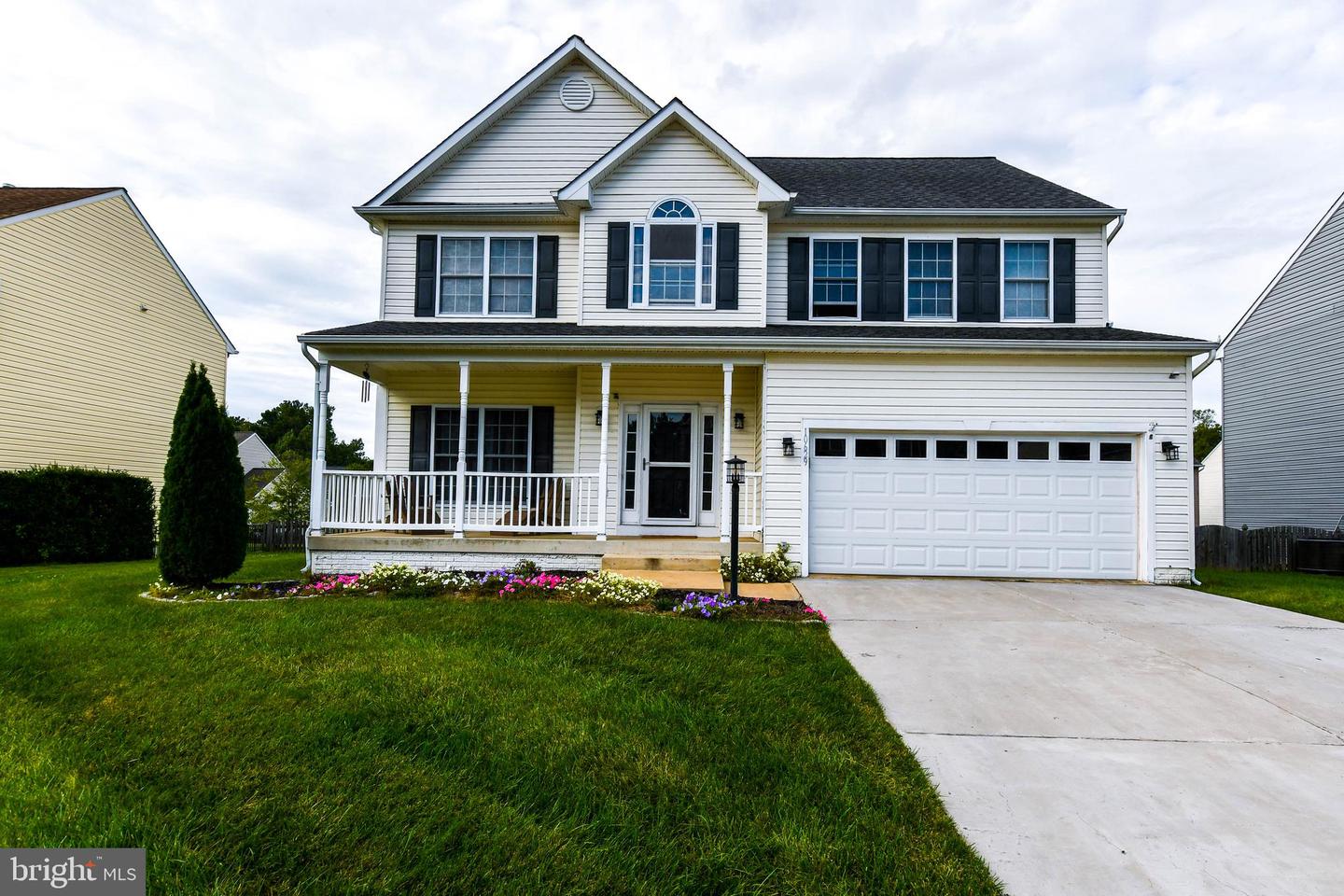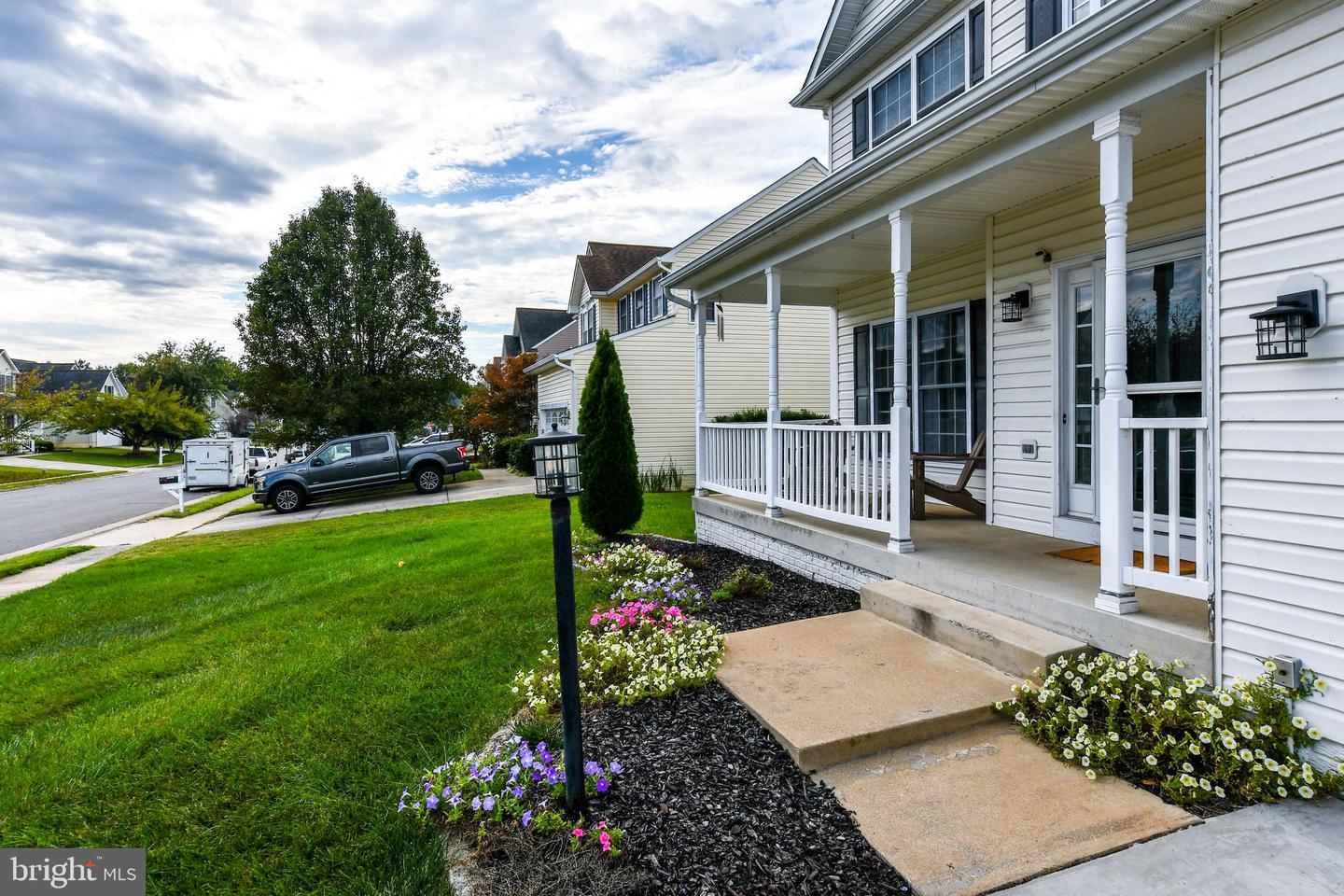


10629 Gallant Fox Way, Ruther Glen, VA 22546
$450,000
6
Beds
4
Baths
4,110
Sq Ft
Single Family
Active
Listed by
Alexis Wise
Realty One Group Performance, LLC.
Last updated:
September 29, 2025, 02:04 PM
MLS#
VACV2008884
Source:
BRIGHTMLS
About This Home
Home Facts
Single Family
4 Baths
6 Bedrooms
Built in 2005
Price Summary
450,000
$109 per Sq. Ft.
MLS #:
VACV2008884
Last Updated:
September 29, 2025, 02:04 PM
Added:
5 day(s) ago
Rooms & Interior
Bedrooms
Total Bedrooms:
6
Bathrooms
Total Bathrooms:
4
Full Bathrooms:
3
Interior
Living Area:
4,110 Sq. Ft.
Structure
Structure
Architectural Style:
Colonial
Building Area:
4,110 Sq. Ft.
Year Built:
2005
Lot
Lot Size (Sq. Ft):
3,484
Finances & Disclosures
Price:
$450,000
Price per Sq. Ft:
$109 per Sq. Ft.
Contact an Agent
Yes, I would like more information from Coldwell Banker. Please use and/or share my information with a Coldwell Banker agent to contact me about my real estate needs.
By clicking Contact I agree a Coldwell Banker Agent may contact me by phone or text message including by automated means and prerecorded messages about real estate services, and that I can access real estate services without providing my phone number. I acknowledge that I have read and agree to the Terms of Use and Privacy Notice.
Contact an Agent
Yes, I would like more information from Coldwell Banker. Please use and/or share my information with a Coldwell Banker agent to contact me about my real estate needs.
By clicking Contact I agree a Coldwell Banker Agent may contact me by phone or text message including by automated means and prerecorded messages about real estate services, and that I can access real estate services without providing my phone number. I acknowledge that I have read and agree to the Terms of Use and Privacy Notice.