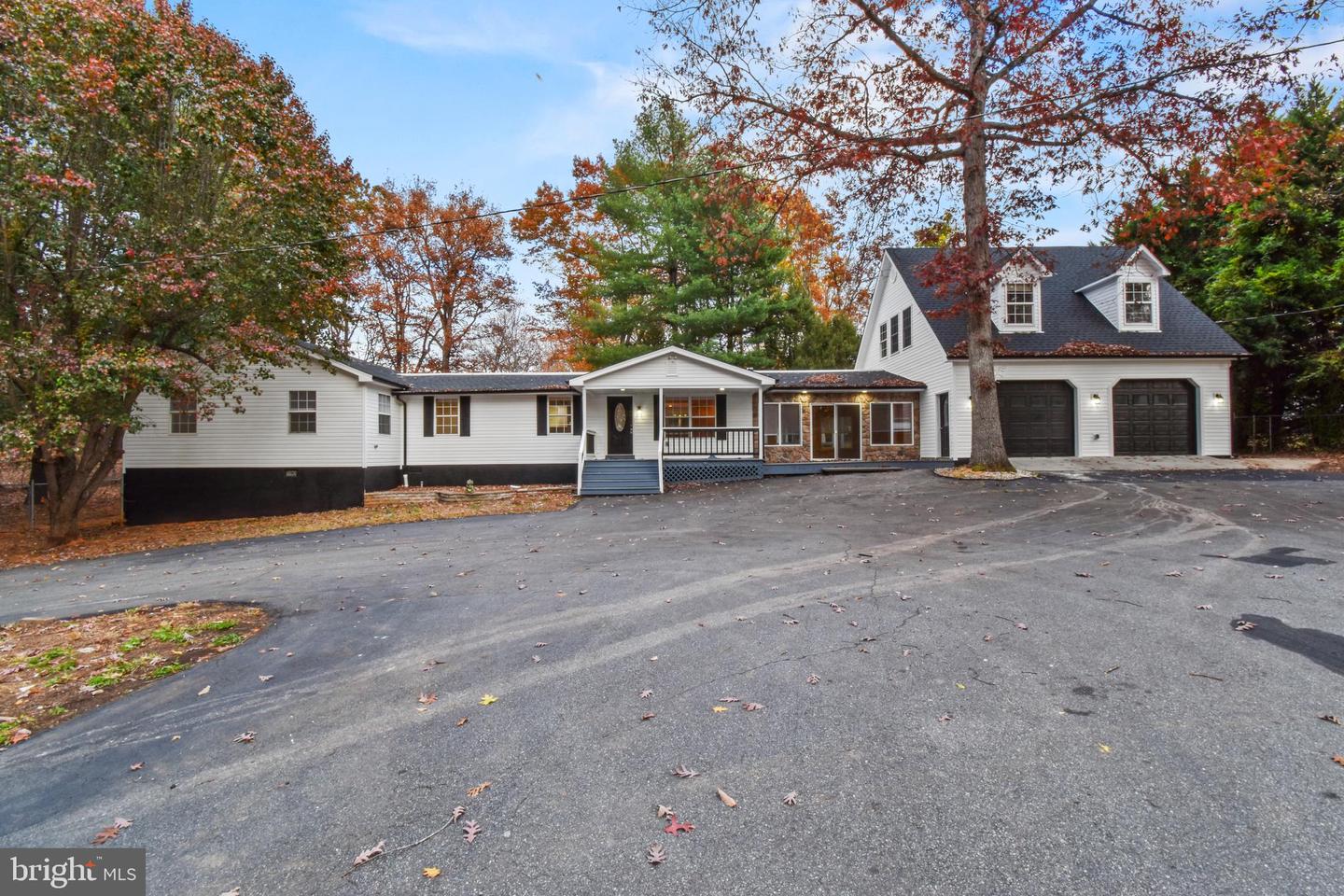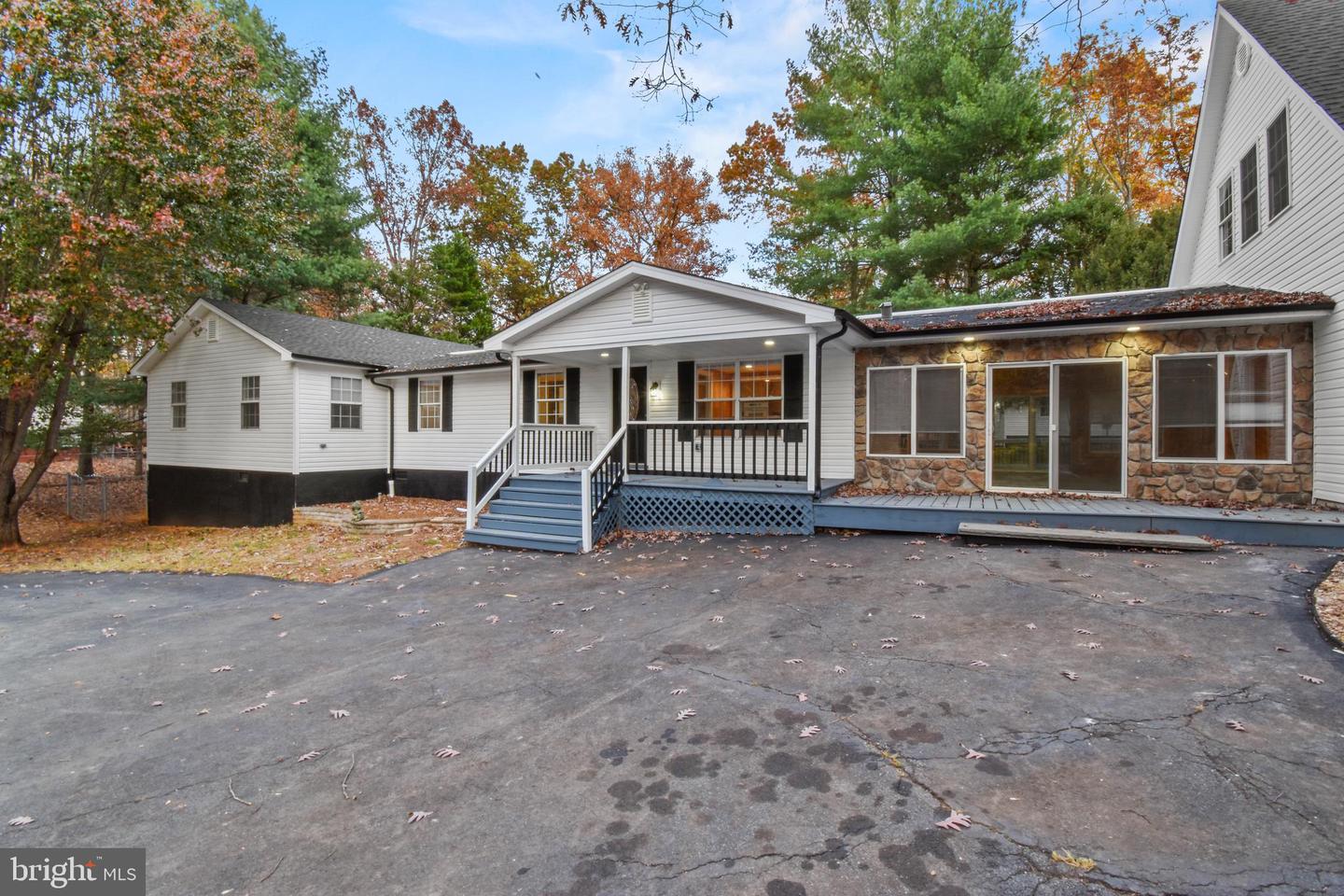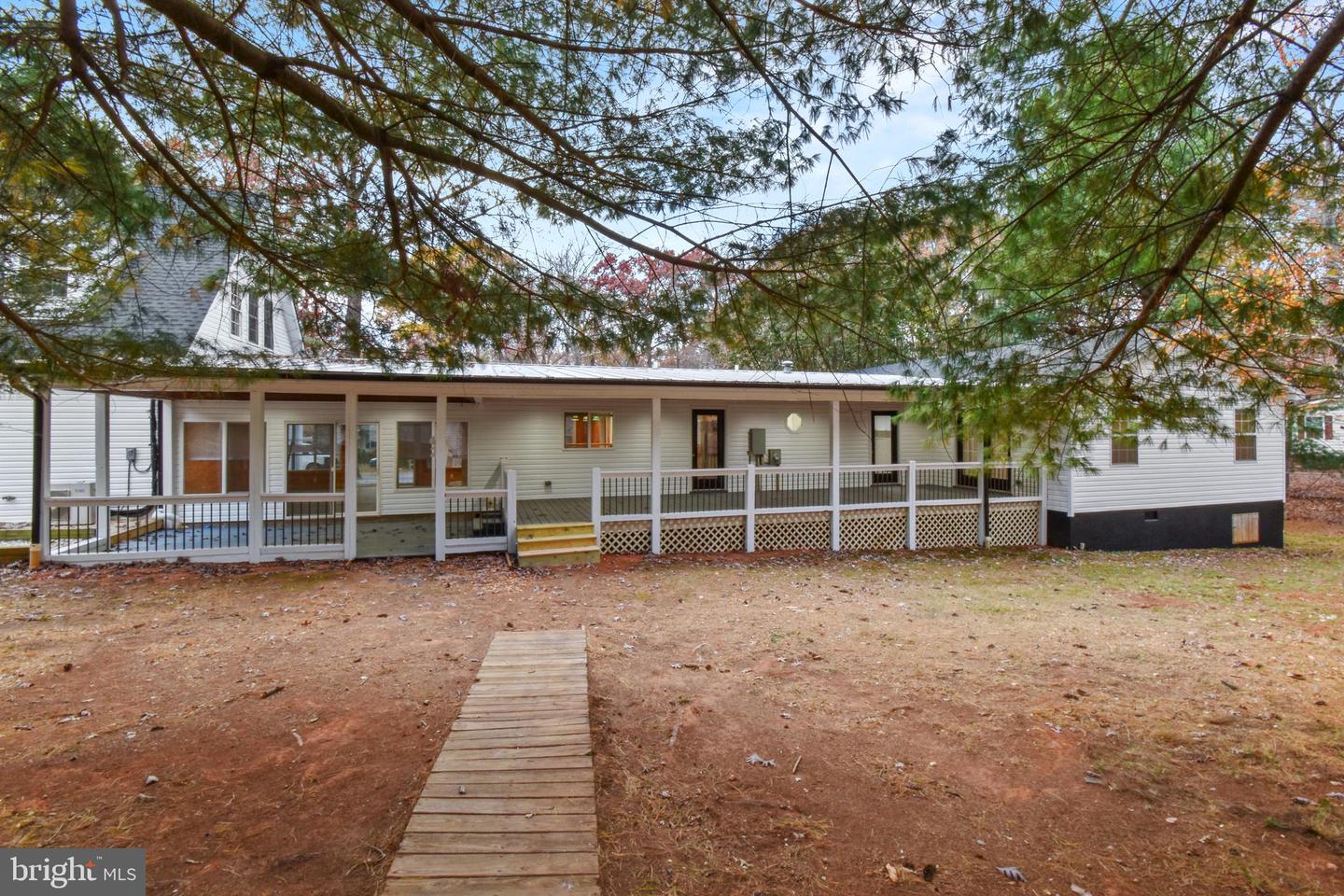


187 Duff Ln, Ruckersville, VA 22968
$475,000
6
Beds
6
Baths
2,336
Sq Ft
Single Family
Pending
Listed by
Grace Bellows
Samson Properties
Last updated:
November 20, 2025, 08:43 AM
MLS#
VAGR2000778
Source:
BRIGHTMLS
About This Home
Home Facts
Single Family
6 Baths
6 Bedrooms
Built in 1974
Price Summary
475,000
$203 per Sq. Ft.
MLS #:
VAGR2000778
Last Updated:
November 20, 2025, 08:43 AM
Added:
9 day(s) ago
Rooms & Interior
Bedrooms
Total Bedrooms:
6
Bathrooms
Total Bathrooms:
6
Full Bathrooms:
6
Interior
Living Area:
2,336 Sq. Ft.
Structure
Structure
Architectural Style:
Ranch/Rambler
Building Area:
2,336 Sq. Ft.
Year Built:
1974
Lot
Lot Size (Sq. Ft):
37,026
Finances & Disclosures
Price:
$475,000
Price per Sq. Ft:
$203 per Sq. Ft.
Contact an Agent
Yes, I would like more information from Coldwell Banker. Please use and/or share my information with a Coldwell Banker agent to contact me about my real estate needs.
By clicking Contact I agree a Coldwell Banker Agent may contact me by phone or text message including by automated means and prerecorded messages about real estate services, and that I can access real estate services without providing my phone number. I acknowledge that I have read and agree to the Terms of Use and Privacy Notice.
Contact an Agent
Yes, I would like more information from Coldwell Banker. Please use and/or share my information with a Coldwell Banker agent to contact me about my real estate needs.
By clicking Contact I agree a Coldwell Banker Agent may contact me by phone or text message including by automated means and prerecorded messages about real estate services, and that I can access real estate services without providing my phone number. I acknowledge that I have read and agree to the Terms of Use and Privacy Notice.