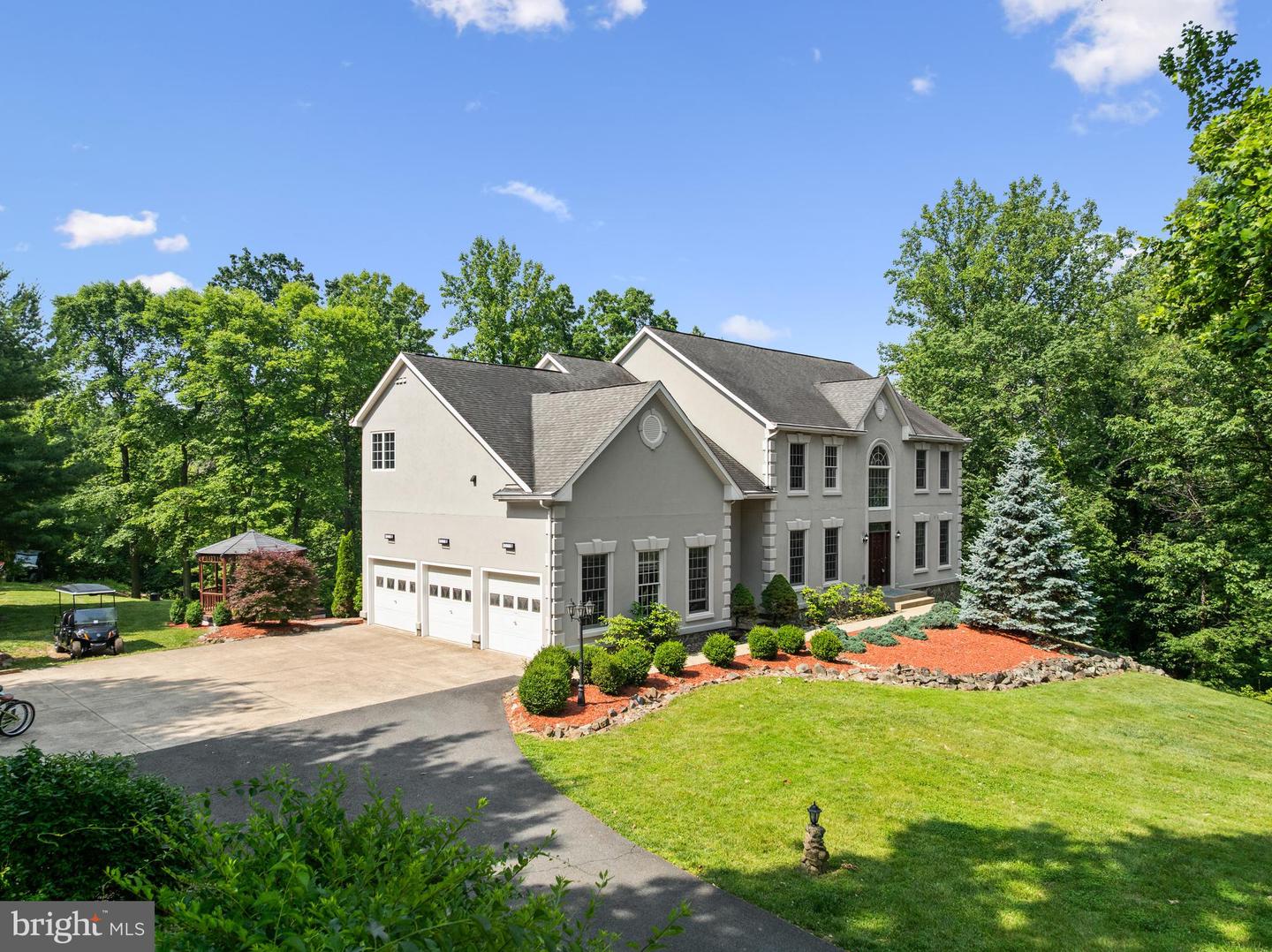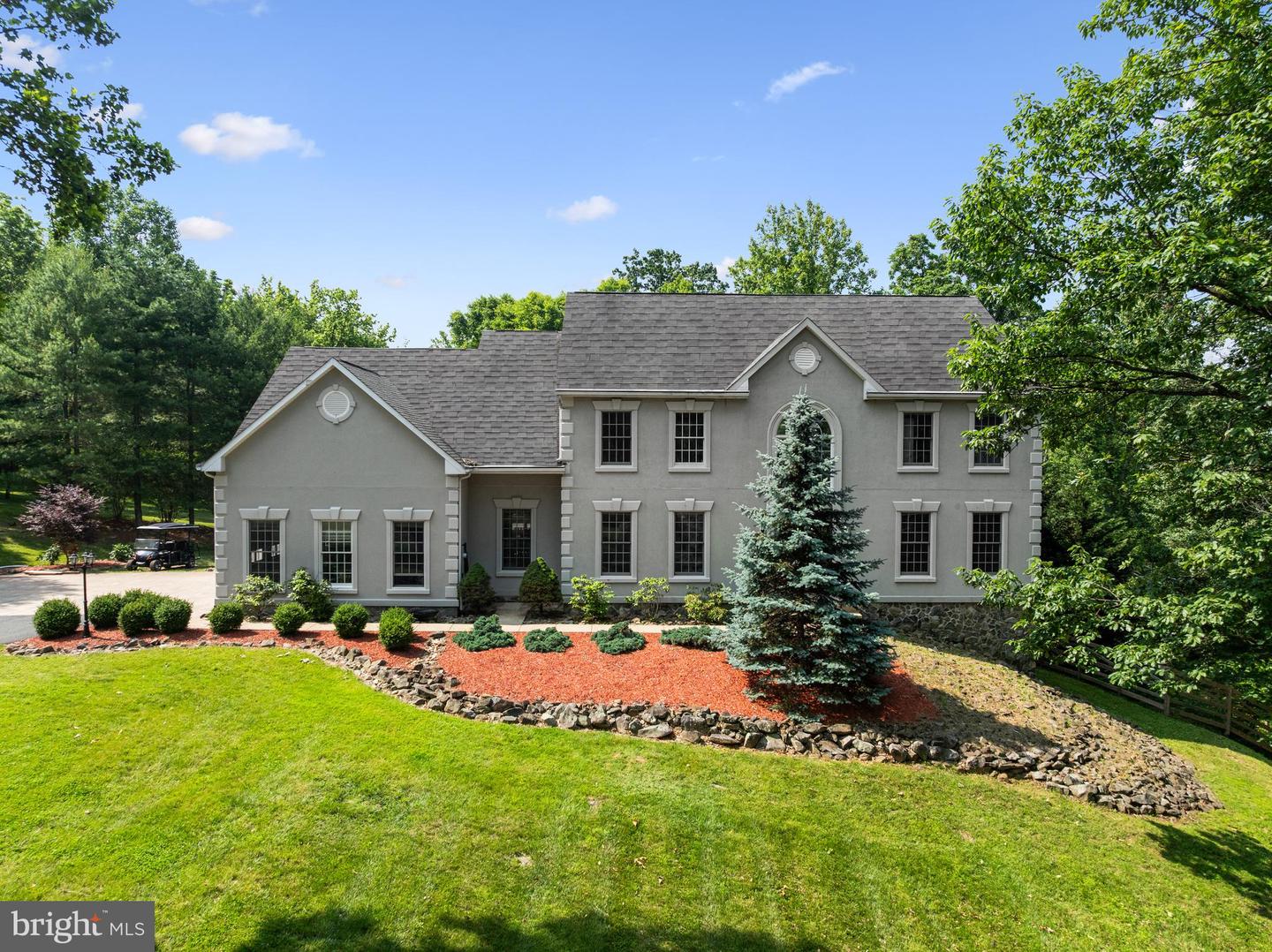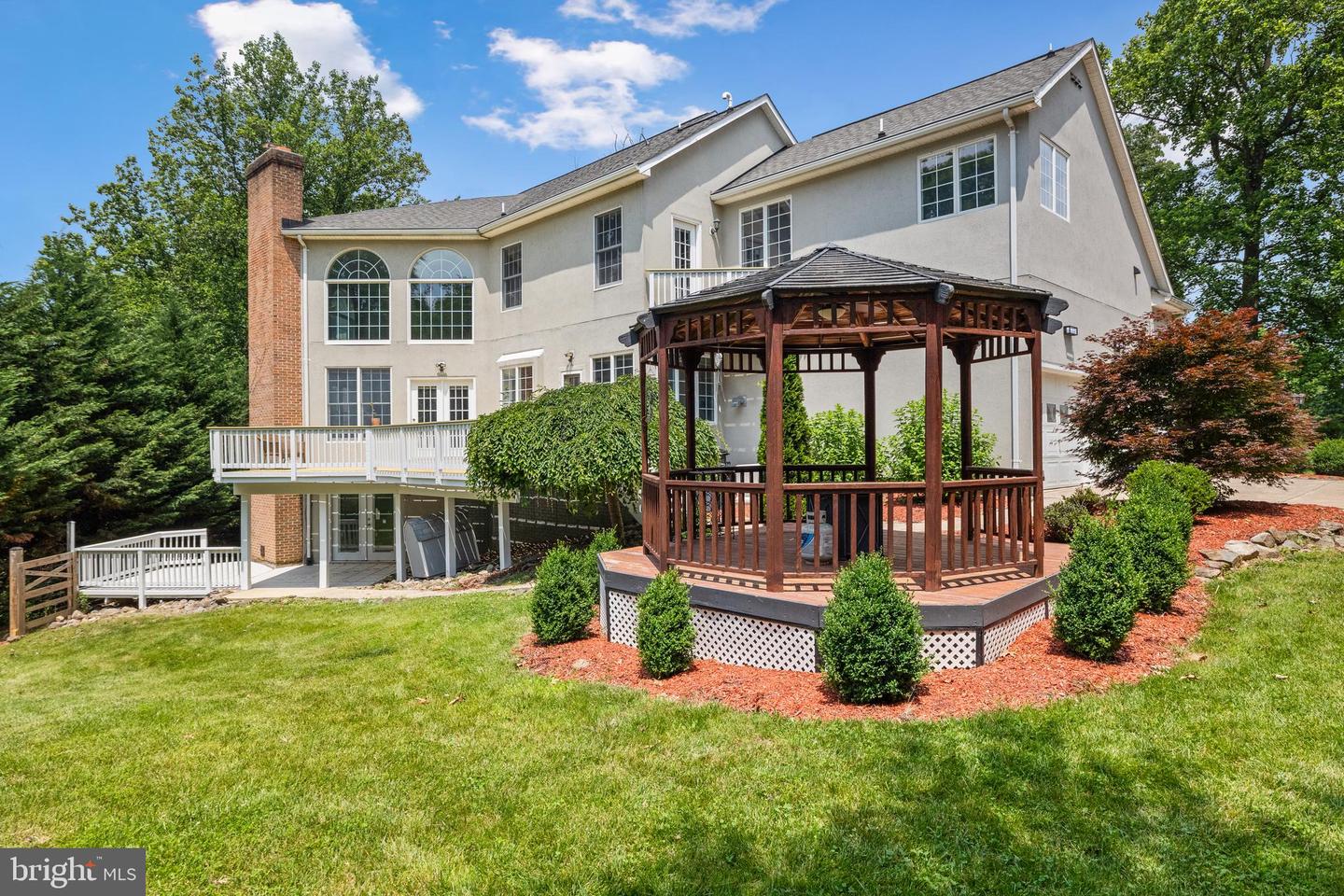


Listed by
Carolyn Young
Reese Edward Wilmoth
Samson Properties
Last updated:
July 30, 2025, 03:17 PM
MLS#
VALO2097622
Source:
BRIGHTMLS
About This Home
Home Facts
Single Family
5 Baths
6 Bedrooms
Built in 1999
Price Summary
1,325,000
$227 per Sq. Ft.
MLS #:
VALO2097622
Last Updated:
July 30, 2025, 03:17 PM
Added:
1 month(s) ago
Rooms & Interior
Bedrooms
Total Bedrooms:
6
Bathrooms
Total Bathrooms:
5
Full Bathrooms:
4
Interior
Living Area:
5,819 Sq. Ft.
Structure
Structure
Architectural Style:
Colonial
Building Area:
5,819 Sq. Ft.
Year Built:
1999
Lot
Lot Size (Sq. Ft):
182,516
Finances & Disclosures
Price:
$1,325,000
Price per Sq. Ft:
$227 per Sq. Ft.
Contact an Agent
Yes, I would like more information from Coldwell Banker. Please use and/or share my information with a Coldwell Banker agent to contact me about my real estate needs.
By clicking Contact I agree a Coldwell Banker Agent may contact me by phone or text message including by automated means and prerecorded messages about real estate services, and that I can access real estate services without providing my phone number. I acknowledge that I have read and agree to the Terms of Use and Privacy Notice.
Contact an Agent
Yes, I would like more information from Coldwell Banker. Please use and/or share my information with a Coldwell Banker agent to contact me about my real estate needs.
By clicking Contact I agree a Coldwell Banker Agent may contact me by phone or text message including by automated means and prerecorded messages about real estate services, and that I can access real estate services without providing my phone number. I acknowledge that I have read and agree to the Terms of Use and Privacy Notice.