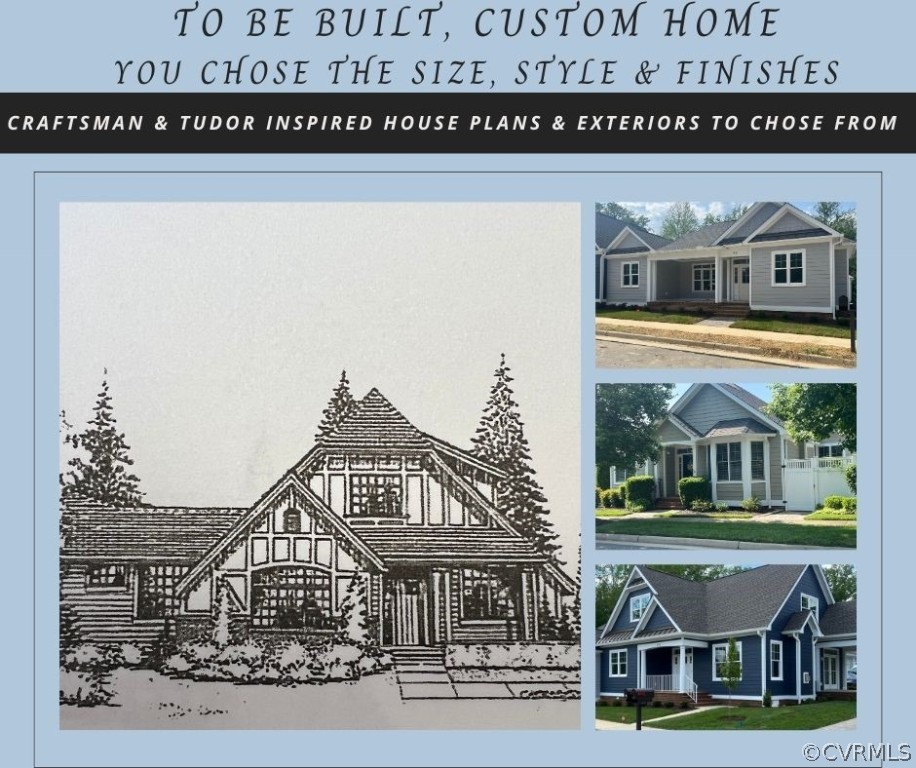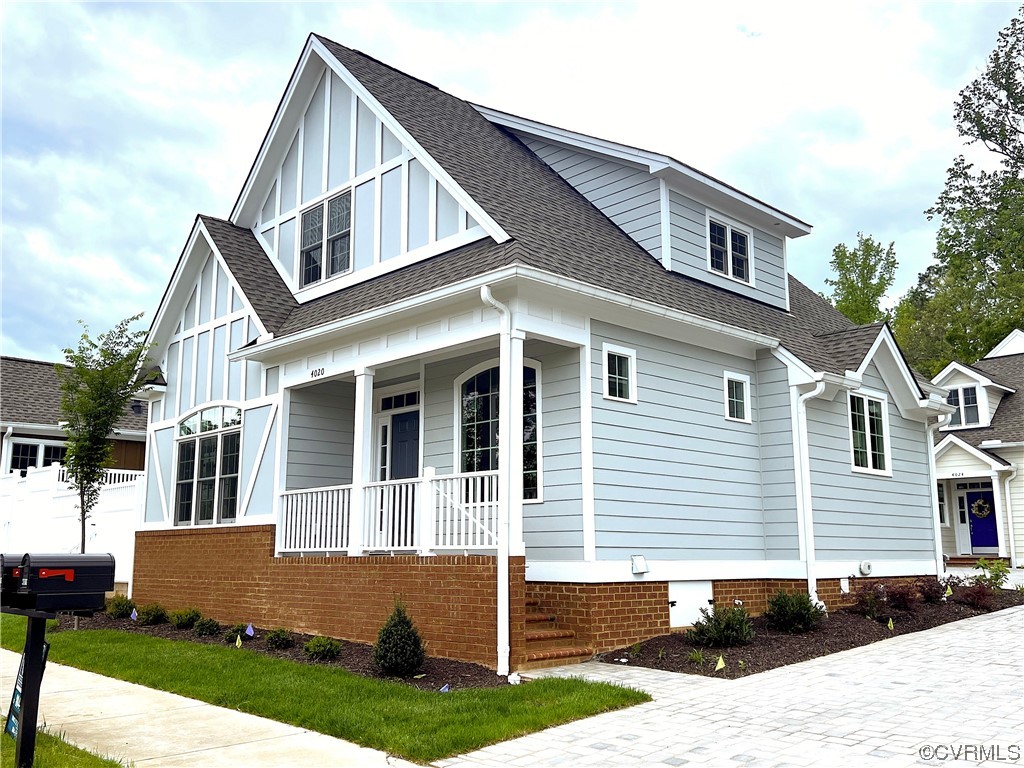


TBD Ambergrove Avenue, Chesterfield, VA 23236
$548,948
3
Beds
3
Baths
1,868
Sq Ft
Townhouse
Active
Listed by
Karen Steen
Carol Mccracken
Long & Foster Realtors
804-340-0840
Last updated:
May 7, 2025, 02:38 PM
MLS#
2310865
Source:
RV
About This Home
Home Facts
Townhouse
3 Baths
3 Bedrooms
Built in 2024
Price Summary
548,948
$293 per Sq. Ft.
MLS #:
2310865
Last Updated:
May 7, 2025, 02:38 PM
Added:
2 year(s) ago
Rooms & Interior
Bedrooms
Total Bedrooms:
3
Bathrooms
Total Bathrooms:
3
Full Bathrooms:
2
Interior
Living Area:
1,868 Sq. Ft.
Structure
Structure
Architectural Style:
Craftsman, Custom, Two Story
Building Area:
1,868 Sq. Ft.
Year Built:
2024
Lot
Lot Size (Sq. Ft):
4,356
Finances & Disclosures
Price:
$548,948
Price per Sq. Ft:
$293 per Sq. Ft.
Contact an Agent
Yes, I would like more information from Coldwell Banker. Please use and/or share my information with a Coldwell Banker agent to contact me about my real estate needs.
By clicking Contact I agree a Coldwell Banker Agent may contact me by phone or text message including by automated means and prerecorded messages about real estate services, and that I can access real estate services without providing my phone number. I acknowledge that I have read and agree to the Terms of Use and Privacy Notice.
Contact an Agent
Yes, I would like more information from Coldwell Banker. Please use and/or share my information with a Coldwell Banker agent to contact me about my real estate needs.
By clicking Contact I agree a Coldwell Banker Agent may contact me by phone or text message including by automated means and prerecorded messages about real estate services, and that I can access real estate services without providing my phone number. I acknowledge that I have read and agree to the Terms of Use and Privacy Notice.