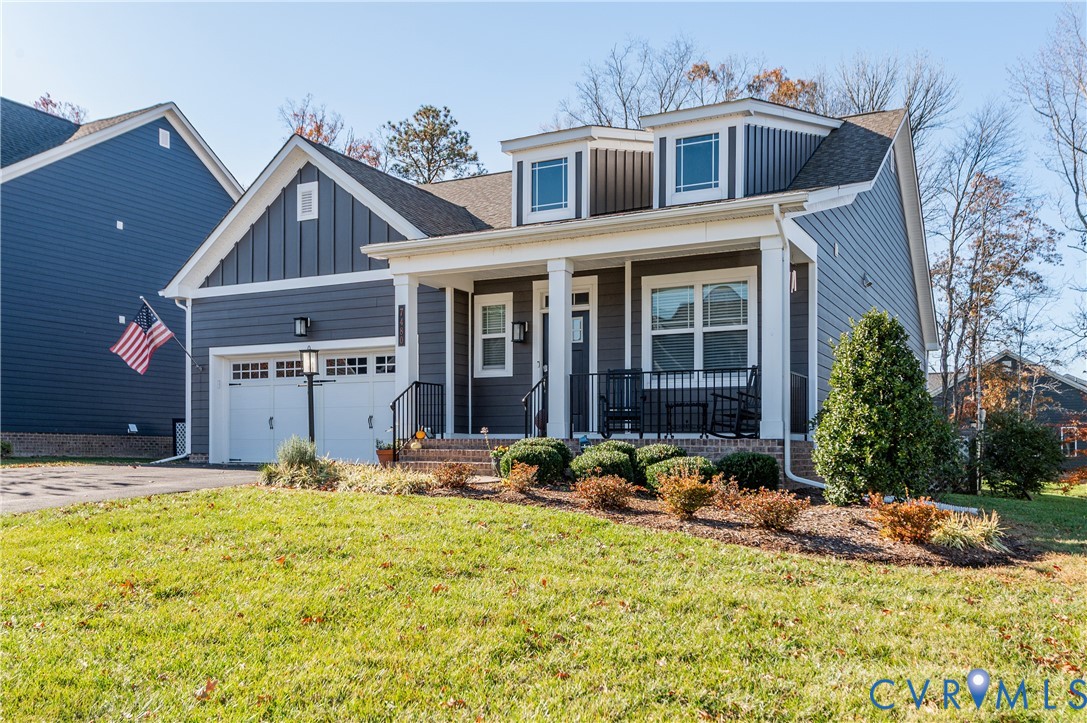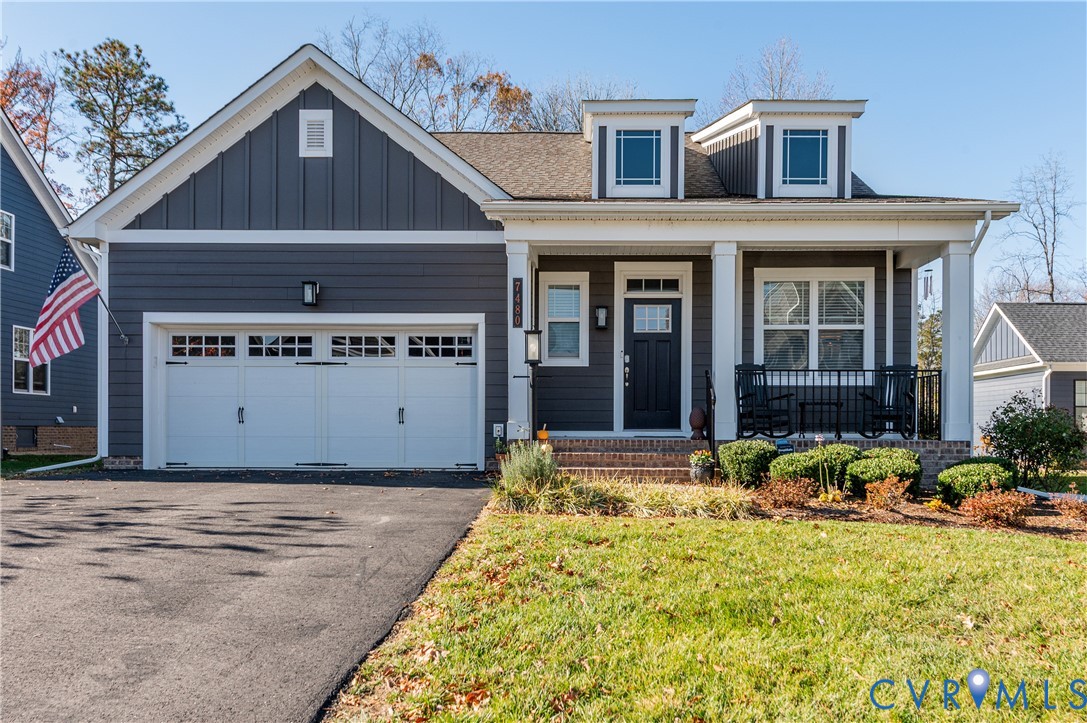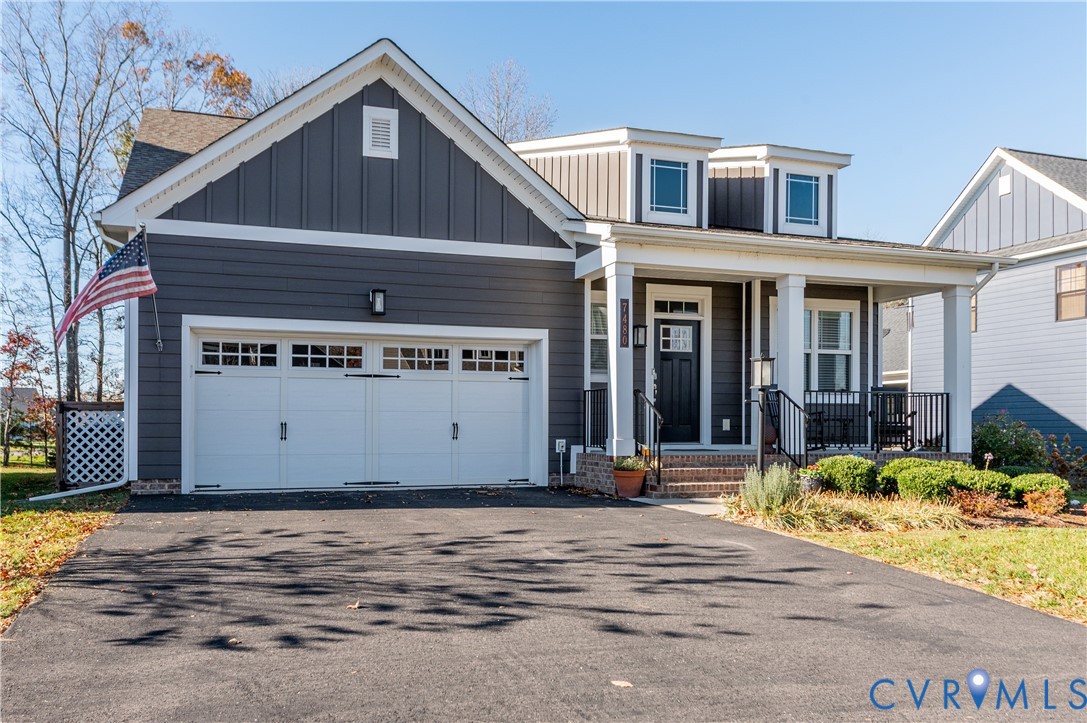


7480 Brandiston Street, Goochland, VA 23059
$579,999
2
Beds
3
Baths
1,806
Sq Ft
Single Family
Active
Listed by
Brad Ruckart
Joshua Staneart
Real Broker LLC.
855-450-0442
Last updated:
November 19, 2025, 03:34 PM
MLS#
2531202
Source:
RV
About This Home
Home Facts
Single Family
3 Baths
2 Bedrooms
Built in 2021
Price Summary
579,999
$321 per Sq. Ft.
MLS #:
2531202
Last Updated:
November 19, 2025, 03:34 PM
Added:
6 day(s) ago
Rooms & Interior
Bedrooms
Total Bedrooms:
2
Bathrooms
Total Bathrooms:
3
Full Bathrooms:
2
Interior
Living Area:
1,806 Sq. Ft.
Structure
Structure
Architectural Style:
Craftsman
Building Area:
1,806 Sq. Ft.
Year Built:
2021
Lot
Lot Size (Sq. Ft):
9,583
Finances & Disclosures
Price:
$579,999
Price per Sq. Ft:
$321 per Sq. Ft.
Contact an Agent
Yes, I would like more information from Coldwell Banker. Please use and/or share my information with a Coldwell Banker agent to contact me about my real estate needs.
By clicking Contact I agree a Coldwell Banker Agent may contact me by phone or text message including by automated means and prerecorded messages about real estate services, and that I can access real estate services without providing my phone number. I acknowledge that I have read and agree to the Terms of Use and Privacy Notice.
Contact an Agent
Yes, I would like more information from Coldwell Banker. Please use and/or share my information with a Coldwell Banker agent to contact me about my real estate needs.
By clicking Contact I agree a Coldwell Banker Agent may contact me by phone or text message including by automated means and prerecorded messages about real estate services, and that I can access real estate services without providing my phone number. I acknowledge that I have read and agree to the Terms of Use and Privacy Notice.