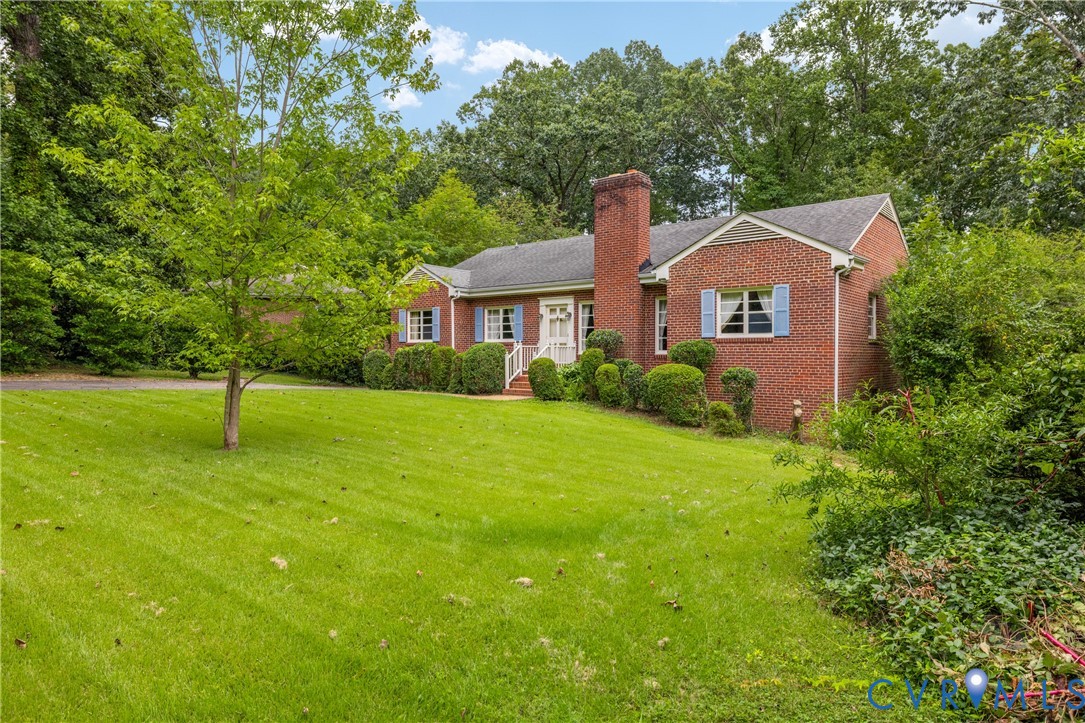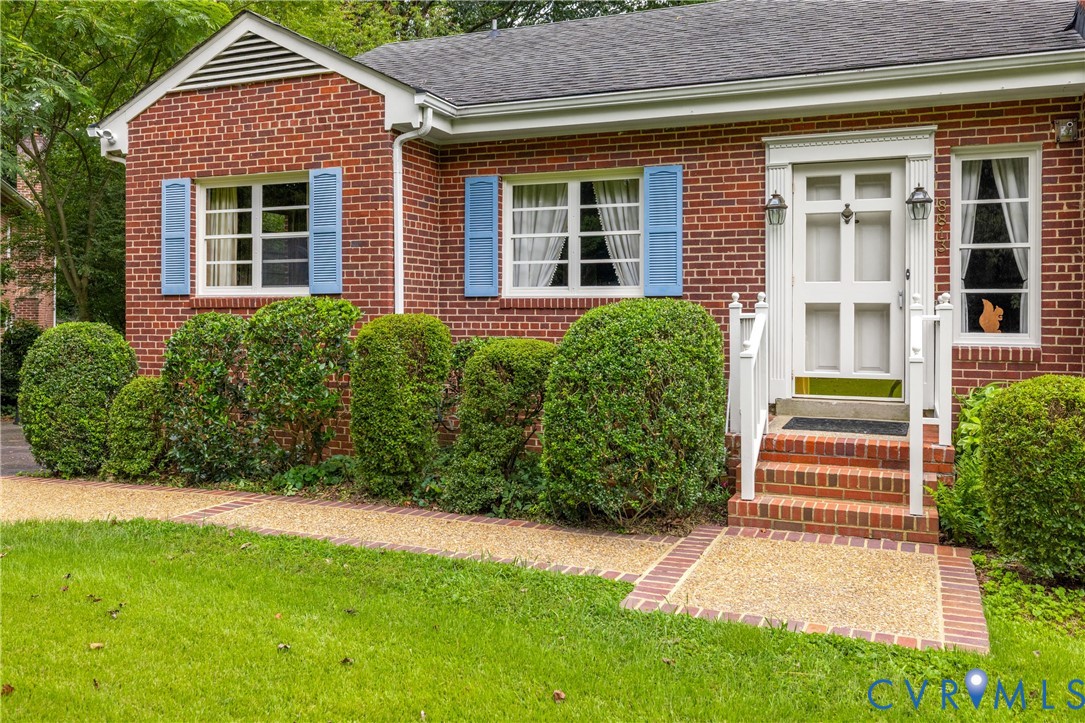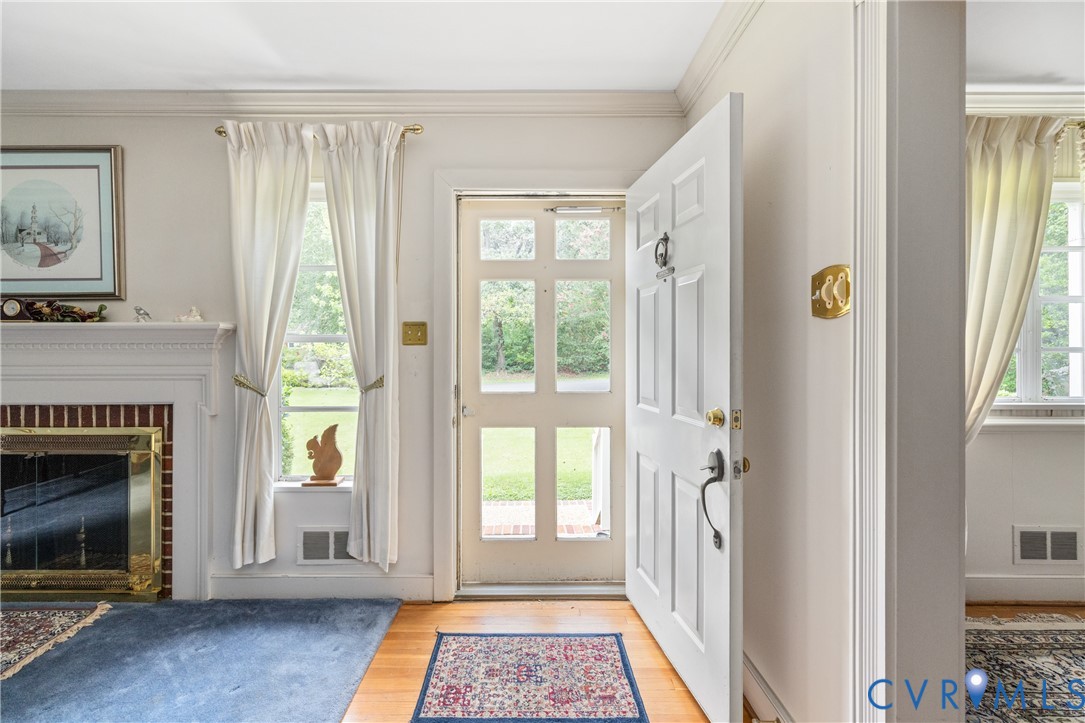


8813 Waxford Road, Richmond, VA 23235
$425,000
4
Beds
3
Baths
3,054
Sq Ft
Single Family
Active
Listed by
Sandra Francisco
Bhhs Penfed Realty
804-320-1391
Last updated:
August 14, 2025, 10:56 PM
MLS#
2522685
Source:
RV
About This Home
Home Facts
Single Family
3 Baths
4 Bedrooms
Built in 1955
Price Summary
425,000
$139 per Sq. Ft.
MLS #:
2522685
Last Updated:
August 14, 2025, 10:56 PM
Added:
2 day(s) ago
Rooms & Interior
Bedrooms
Total Bedrooms:
4
Bathrooms
Total Bathrooms:
3
Full Bathrooms:
2
Interior
Living Area:
3,054 Sq. Ft.
Structure
Structure
Architectural Style:
Ranch
Building Area:
3,054 Sq. Ft.
Year Built:
1955
Lot
Lot Size (Sq. Ft):
19,998
Finances & Disclosures
Price:
$425,000
Price per Sq. Ft:
$139 per Sq. Ft.
See this home in person
Attend an upcoming open house
Sun, Aug 17
02:00 PM - 04:00 PMContact an Agent
Yes, I would like more information from Coldwell Banker. Please use and/or share my information with a Coldwell Banker agent to contact me about my real estate needs.
By clicking Contact I agree a Coldwell Banker Agent may contact me by phone or text message including by automated means and prerecorded messages about real estate services, and that I can access real estate services without providing my phone number. I acknowledge that I have read and agree to the Terms of Use and Privacy Notice.
Contact an Agent
Yes, I would like more information from Coldwell Banker. Please use and/or share my information with a Coldwell Banker agent to contact me about my real estate needs.
By clicking Contact I agree a Coldwell Banker Agent may contact me by phone or text message including by automated means and prerecorded messages about real estate services, and that I can access real estate services without providing my phone number. I acknowledge that I have read and agree to the Terms of Use and Privacy Notice.