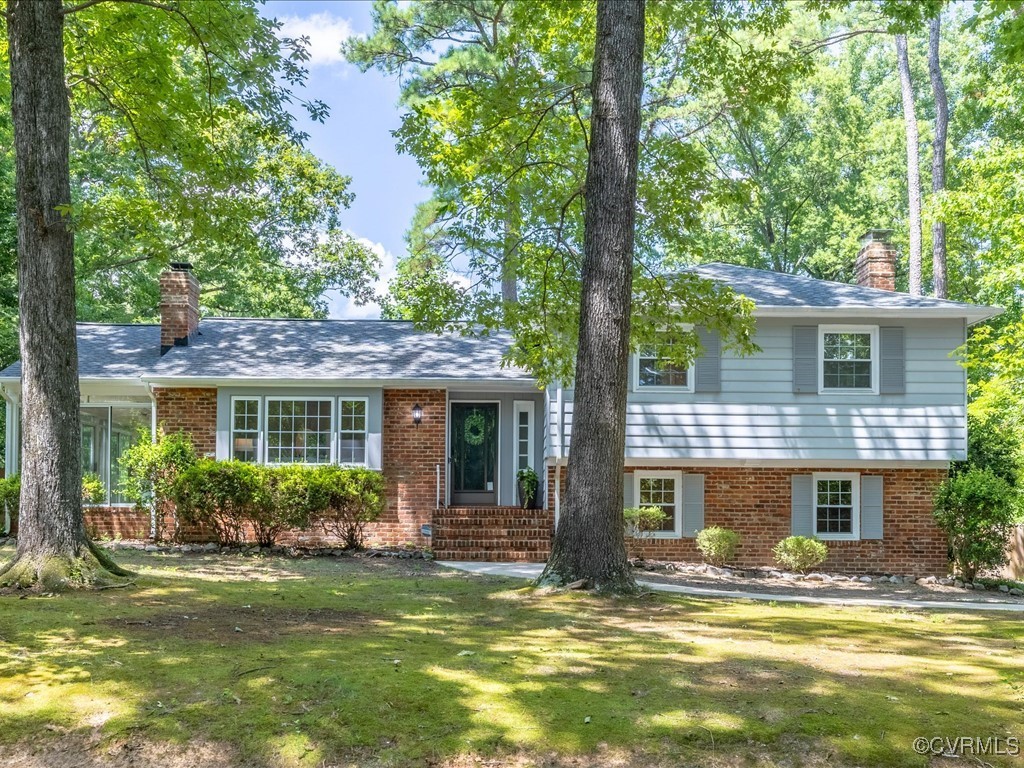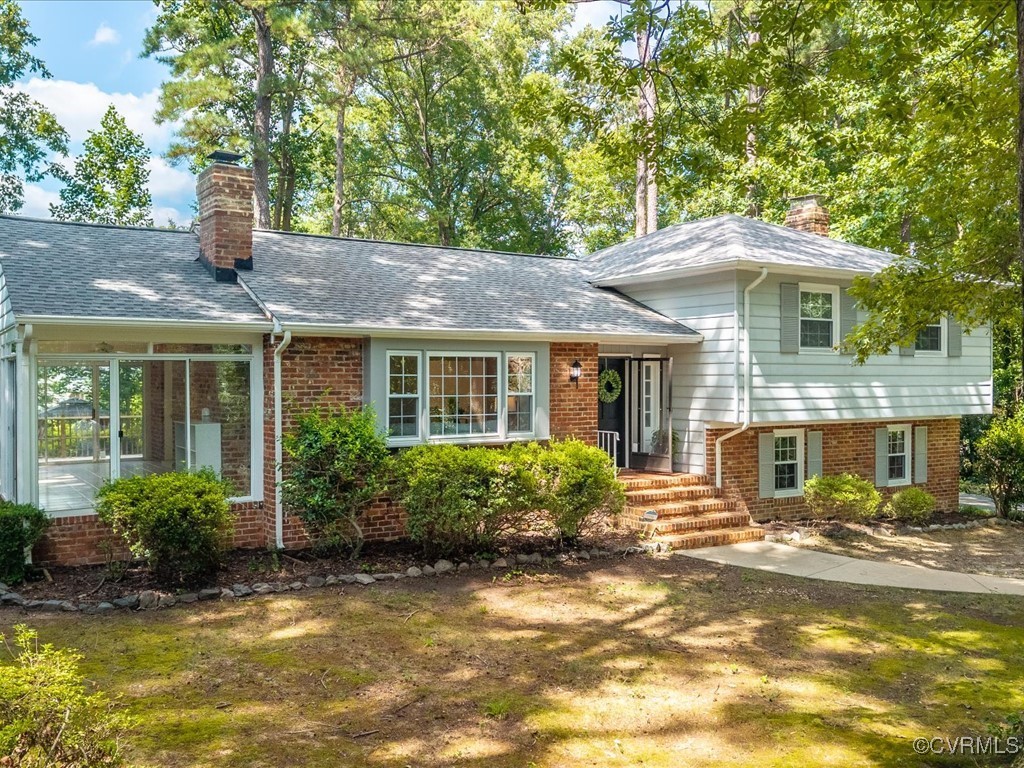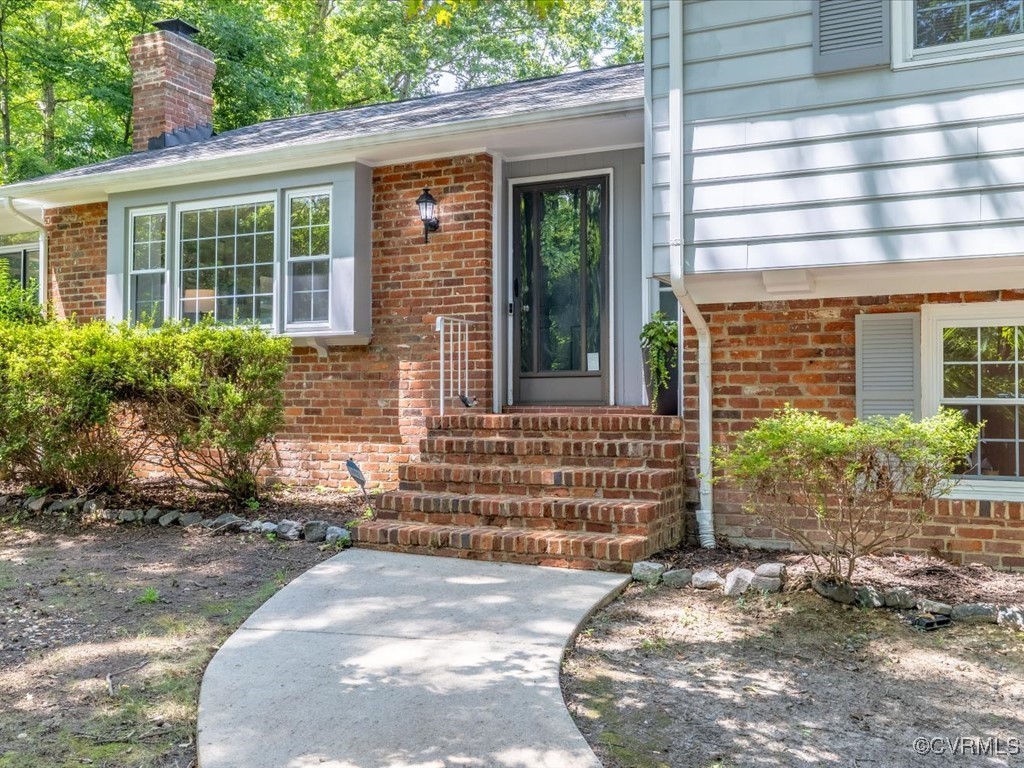


8336 Chippenham Road, Richmond, VA 23235
Active
Listed by
James Strum
Lee Hutchinson
Long & Foster Realtors
804-288-8888
Last updated:
July 28, 2025, 03:18 PM
MLS#
2520761
Source:
RV
About This Home
Home Facts
Single Family
3 Baths
4 Bedrooms
Built in 1958
Price Summary
519,950
$243 per Sq. Ft.
MLS #:
2520761
Last Updated:
July 28, 2025, 03:18 PM
Added:
2 day(s) ago
Rooms & Interior
Bedrooms
Total Bedrooms:
4
Bathrooms
Total Bathrooms:
3
Full Bathrooms:
3
Interior
Living Area:
2,139 Sq. Ft.
Structure
Structure
Architectural Style:
Tri Level
Building Area:
2,139 Sq. Ft.
Year Built:
1958
Lot
Lot Size (Sq. Ft):
20,007
Finances & Disclosures
Price:
$519,950
Price per Sq. Ft:
$243 per Sq. Ft.
Contact an Agent
Yes, I would like more information from Coldwell Banker. Please use and/or share my information with a Coldwell Banker agent to contact me about my real estate needs.
By clicking Contact I agree a Coldwell Banker Agent may contact me by phone or text message including by automated means and prerecorded messages about real estate services, and that I can access real estate services without providing my phone number. I acknowledge that I have read and agree to the Terms of Use and Privacy Notice.
Contact an Agent
Yes, I would like more information from Coldwell Banker. Please use and/or share my information with a Coldwell Banker agent to contact me about my real estate needs.
By clicking Contact I agree a Coldwell Banker Agent may contact me by phone or text message including by automated means and prerecorded messages about real estate services, and that I can access real estate services without providing my phone number. I acknowledge that I have read and agree to the Terms of Use and Privacy Notice.