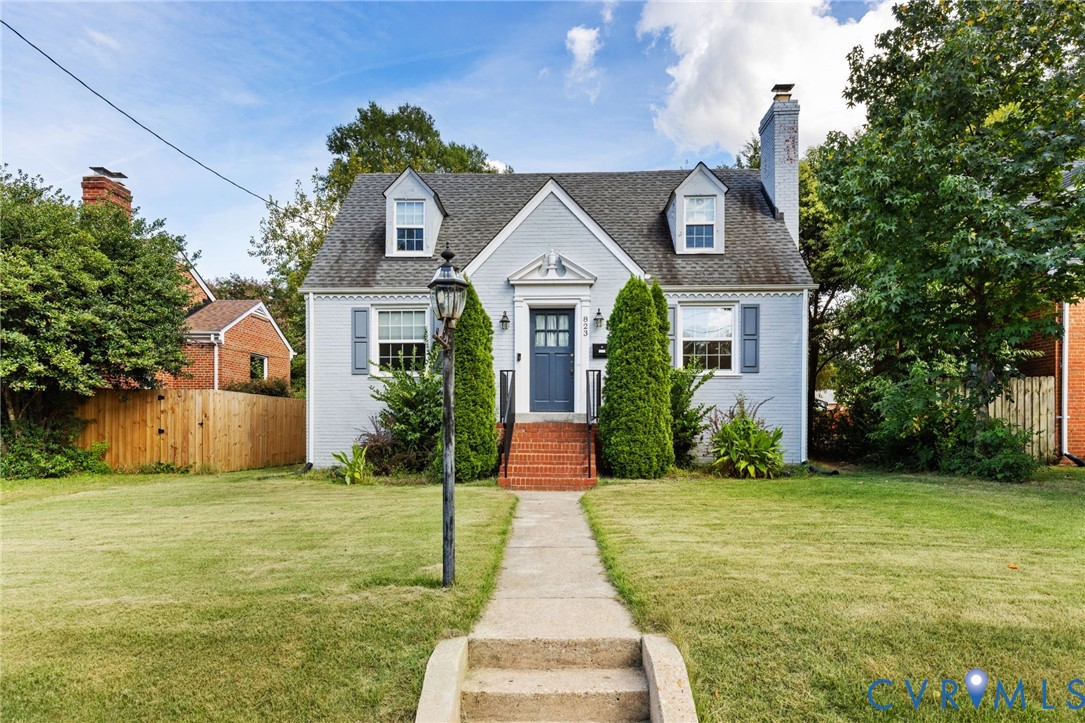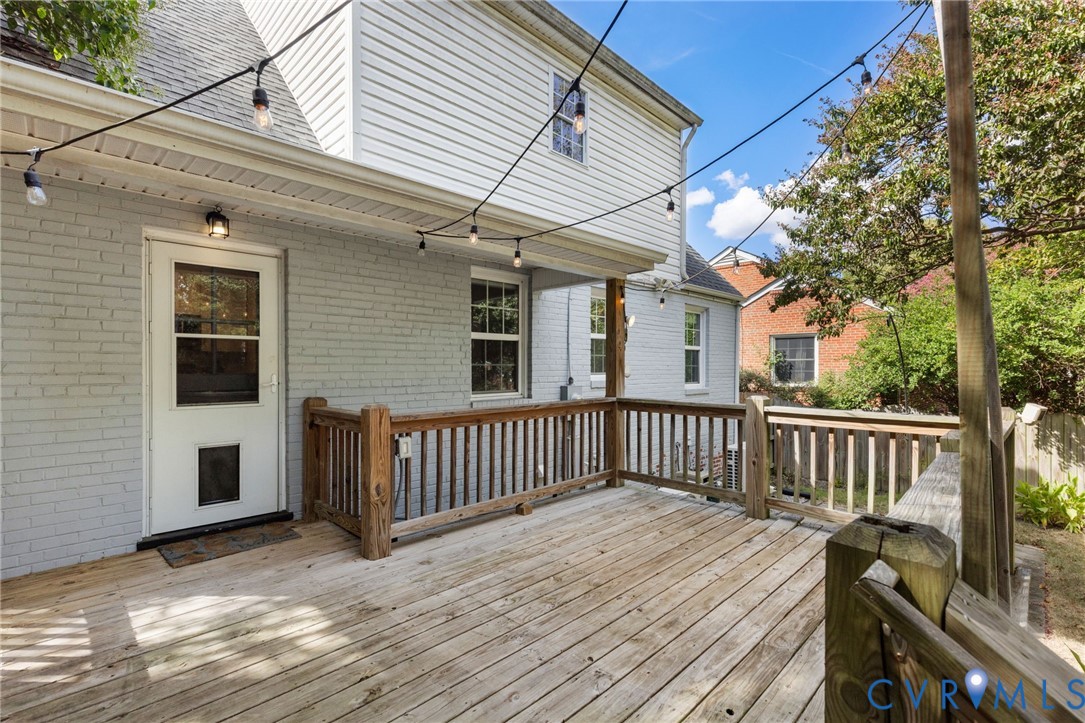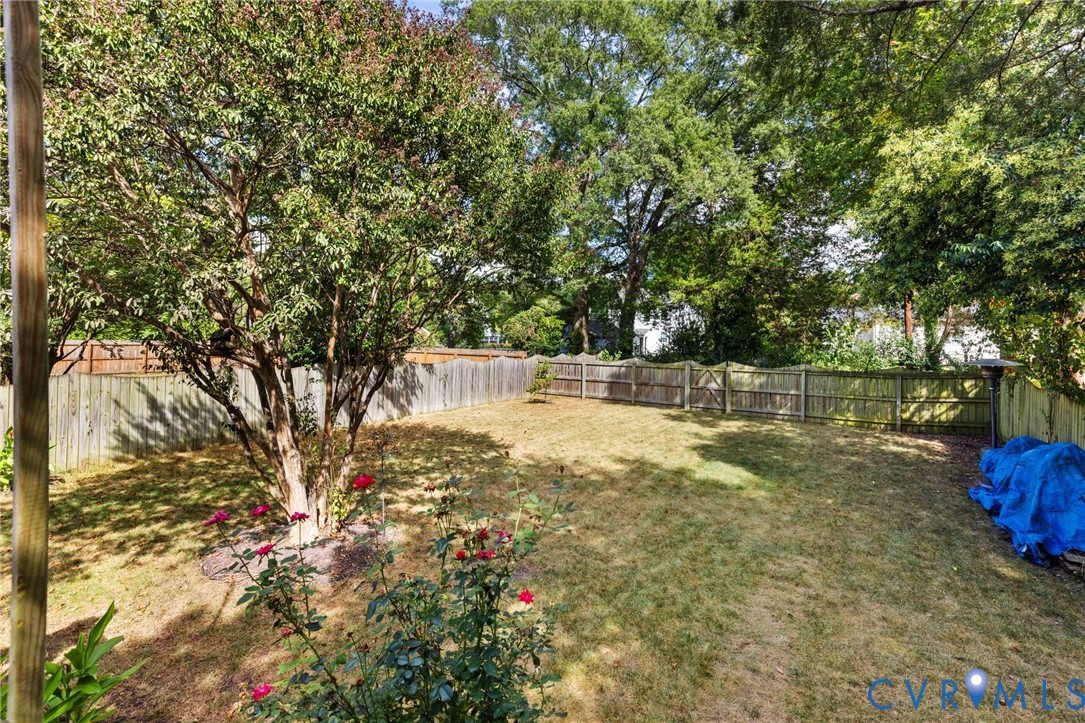


823 Westover Hills Boulevard, Richmond, VA 23225
Active
Listed by
James Strum
James D'Arcy
Long & Foster Realtors
804-288-8888
Last updated:
September 4, 2025, 09:53 PM
MLS#
2524877
Source:
RV
About This Home
Home Facts
Single Family
4 Baths
4 Bedrooms
Built in 1949
Price Summary
485,000
$205 per Sq. Ft.
MLS #:
2524877
Last Updated:
September 4, 2025, 09:53 PM
Added:
3 day(s) ago
Rooms & Interior
Bedrooms
Total Bedrooms:
4
Bathrooms
Total Bathrooms:
4
Full Bathrooms:
3
Interior
Living Area:
2,360 Sq. Ft.
Structure
Structure
Architectural Style:
Cape Cod
Building Area:
2,360 Sq. Ft.
Year Built:
1949
Lot
Lot Size (Sq. Ft):
7,448
Finances & Disclosures
Price:
$485,000
Price per Sq. Ft:
$205 per Sq. Ft.
Contact an Agent
Yes, I would like more information from Coldwell Banker. Please use and/or share my information with a Coldwell Banker agent to contact me about my real estate needs.
By clicking Contact I agree a Coldwell Banker Agent may contact me by phone or text message including by automated means and prerecorded messages about real estate services, and that I can access real estate services without providing my phone number. I acknowledge that I have read and agree to the Terms of Use and Privacy Notice.
Contact an Agent
Yes, I would like more information from Coldwell Banker. Please use and/or share my information with a Coldwell Banker agent to contact me about my real estate needs.
By clicking Contact I agree a Coldwell Banker Agent may contact me by phone or text message including by automated means and prerecorded messages about real estate services, and that I can access real estate services without providing my phone number. I acknowledge that I have read and agree to the Terms of Use and Privacy Notice.