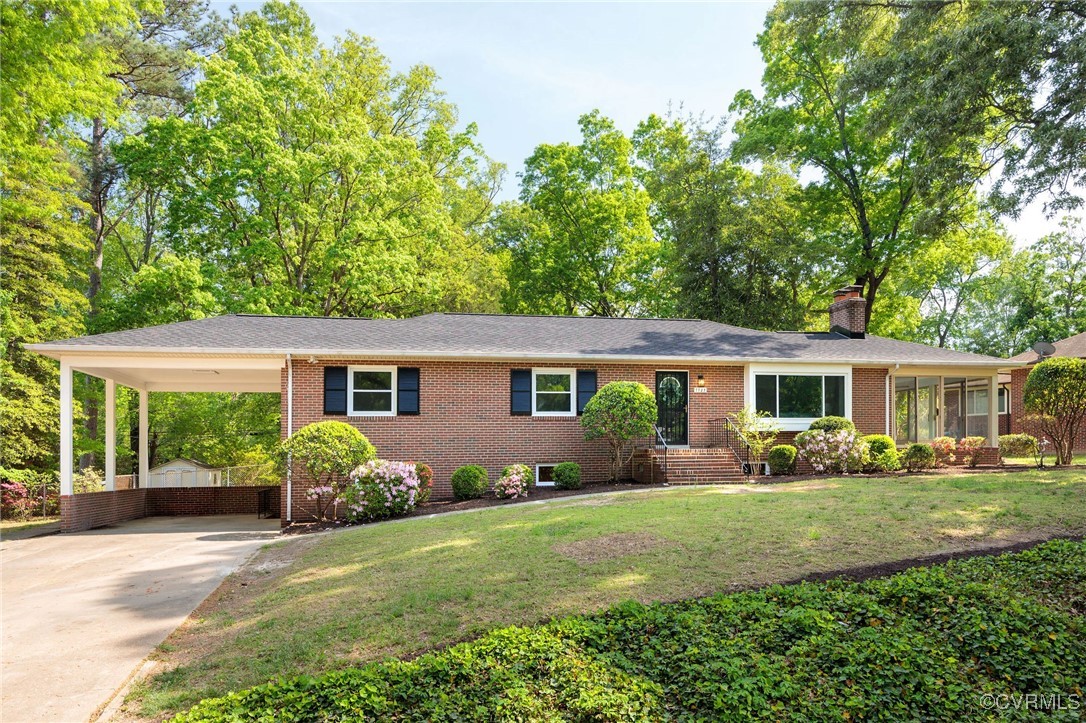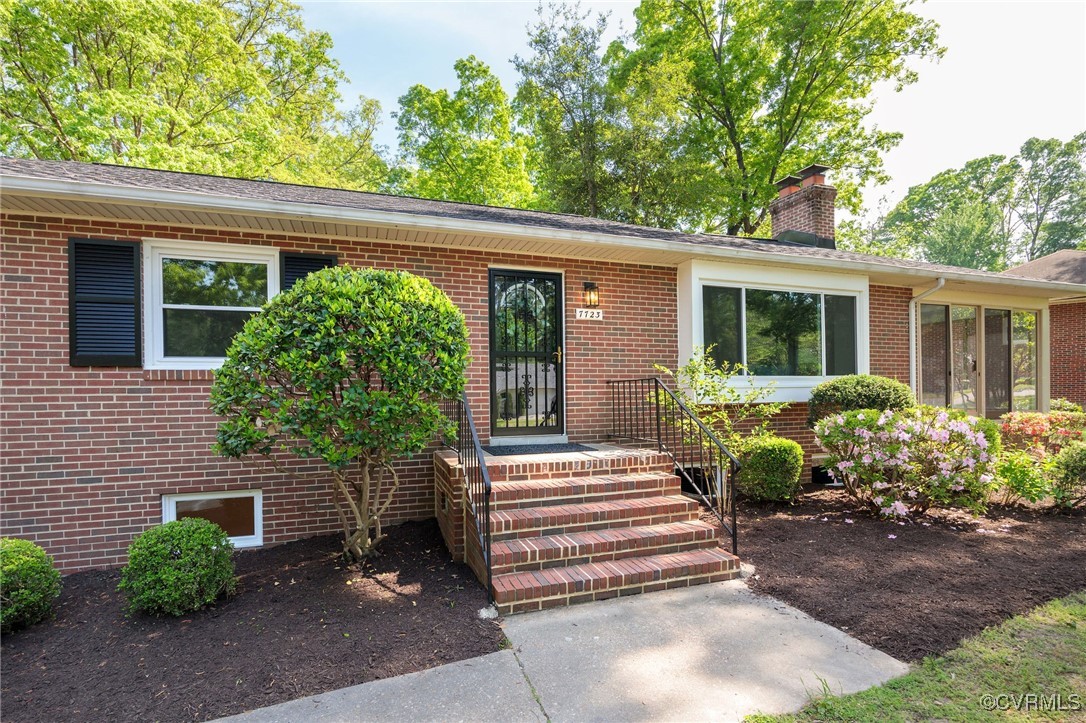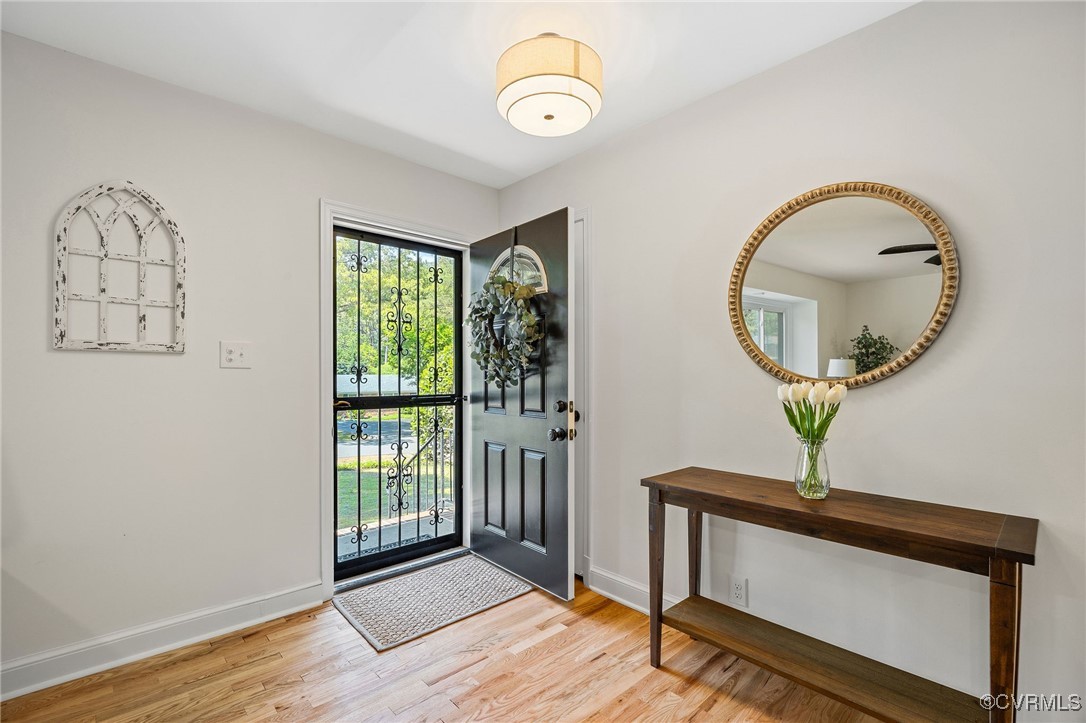


7723 Granite Hall Avenue, Richmond, VA 23225
$589,000
3
Beds
2
Baths
2,886
Sq Ft
Single Family
Active
Listed by
Candace Coates-Faircloth
River City Elite Properties
804-594-6750
Last updated:
June 4, 2025, 02:24 PM
MLS#
2514988
Source:
RV
About This Home
Home Facts
Single Family
2 Baths
3 Bedrooms
Built in 1961
Price Summary
589,000
$204 per Sq. Ft.
MLS #:
2514988
Last Updated:
June 4, 2025, 02:24 PM
Added:
9 day(s) ago
Rooms & Interior
Bedrooms
Total Bedrooms:
3
Bathrooms
Total Bathrooms:
2
Full Bathrooms:
2
Interior
Living Area:
2,886 Sq. Ft.
Structure
Structure
Architectural Style:
Ranch
Building Area:
2,886 Sq. Ft.
Year Built:
1961
Lot
Lot Size (Sq. Ft):
17,140
Finances & Disclosures
Price:
$589,000
Price per Sq. Ft:
$204 per Sq. Ft.
Contact an Agent
Yes, I would like more information from Coldwell Banker. Please use and/or share my information with a Coldwell Banker agent to contact me about my real estate needs.
By clicking Contact I agree a Coldwell Banker Agent may contact me by phone or text message including by automated means and prerecorded messages about real estate services, and that I can access real estate services without providing my phone number. I acknowledge that I have read and agree to the Terms of Use and Privacy Notice.
Contact an Agent
Yes, I would like more information from Coldwell Banker. Please use and/or share my information with a Coldwell Banker agent to contact me about my real estate needs.
By clicking Contact I agree a Coldwell Banker Agent may contact me by phone or text message including by automated means and prerecorded messages about real estate services, and that I can access real estate services without providing my phone number. I acknowledge that I have read and agree to the Terms of Use and Privacy Notice.