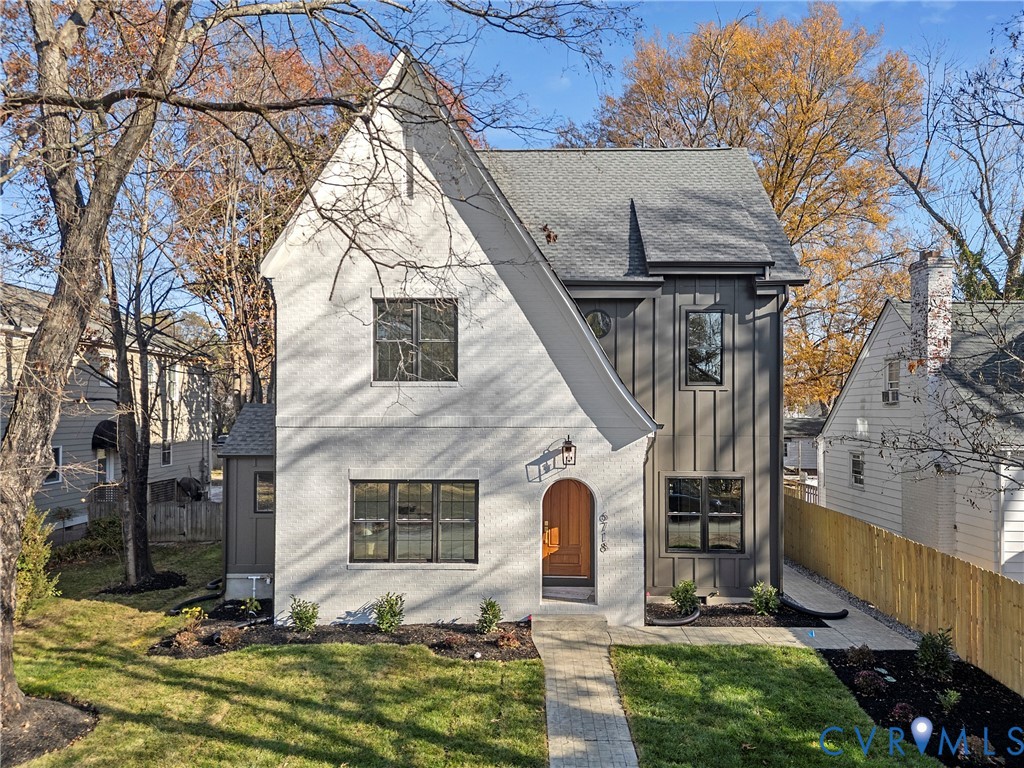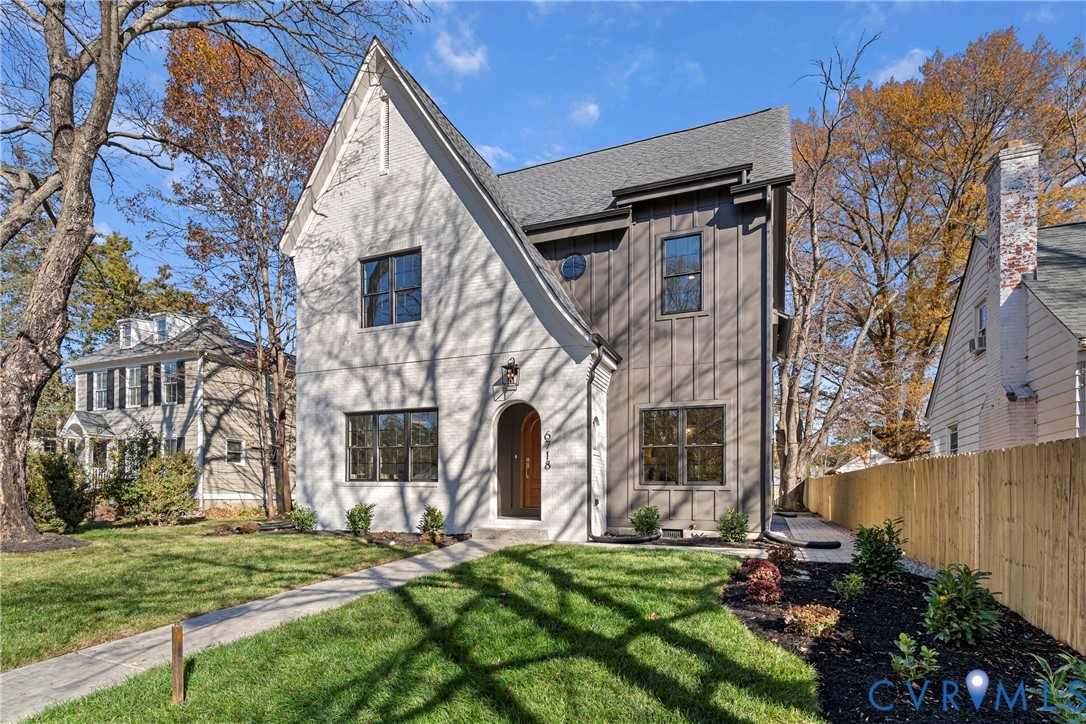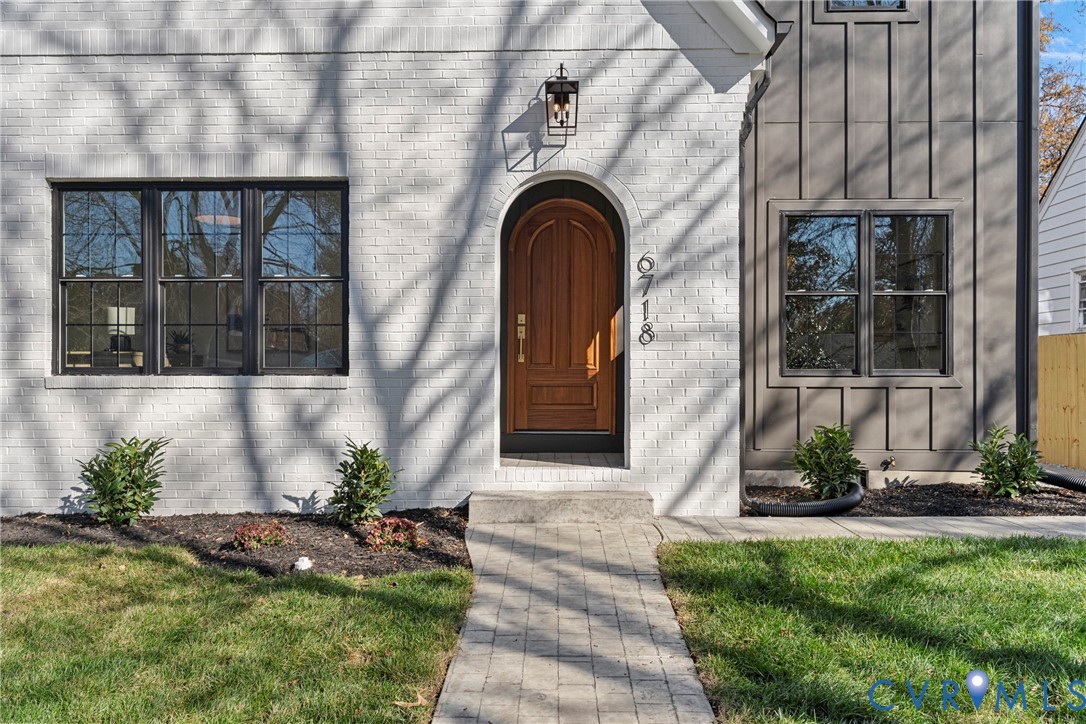


6718 Kensington Avenue, Richmond, VA 23226
$1,250,000
4
Beds
3
Baths
3,269
Sq Ft
Single Family
Active
Listed by
Matt Jarreau
Jennifer Skrzypek
Hometown Realty
804-249-2792
Last updated:
November 20, 2025, 10:50 PM
MLS#
2531192
Source:
RV
About This Home
Home Facts
Single Family
3 Baths
4 Bedrooms
Built in 1951
Price Summary
1,250,000
$382 per Sq. Ft.
MLS #:
2531192
Last Updated:
November 20, 2025, 10:50 PM
Added:
a day ago
Rooms & Interior
Bedrooms
Total Bedrooms:
4
Bathrooms
Total Bathrooms:
3
Full Bathrooms:
3
Interior
Living Area:
3,269 Sq. Ft.
Structure
Structure
Architectural Style:
Transitional, Two Story
Building Area:
3,269 Sq. Ft.
Year Built:
1951
Lot
Lot Size (Sq. Ft):
9,465
Finances & Disclosures
Price:
$1,250,000
Price per Sq. Ft:
$382 per Sq. Ft.
See this home in person
Attend an upcoming open house
Fri, Nov 21
04:00 PM - 06:00 PMSat, Nov 22
11:00 AM - 01:00 PMContact an Agent
Yes, I would like more information from Coldwell Banker. Please use and/or share my information with a Coldwell Banker agent to contact me about my real estate needs.
By clicking Contact I agree a Coldwell Banker Agent may contact me by phone or text message including by automated means and prerecorded messages about real estate services, and that I can access real estate services without providing my phone number. I acknowledge that I have read and agree to the Terms of Use and Privacy Notice.
Contact an Agent
Yes, I would like more information from Coldwell Banker. Please use and/or share my information with a Coldwell Banker agent to contact me about my real estate needs.
By clicking Contact I agree a Coldwell Banker Agent may contact me by phone or text message including by automated means and prerecorded messages about real estate services, and that I can access real estate services without providing my phone number. I acknowledge that I have read and agree to the Terms of Use and Privacy Notice.